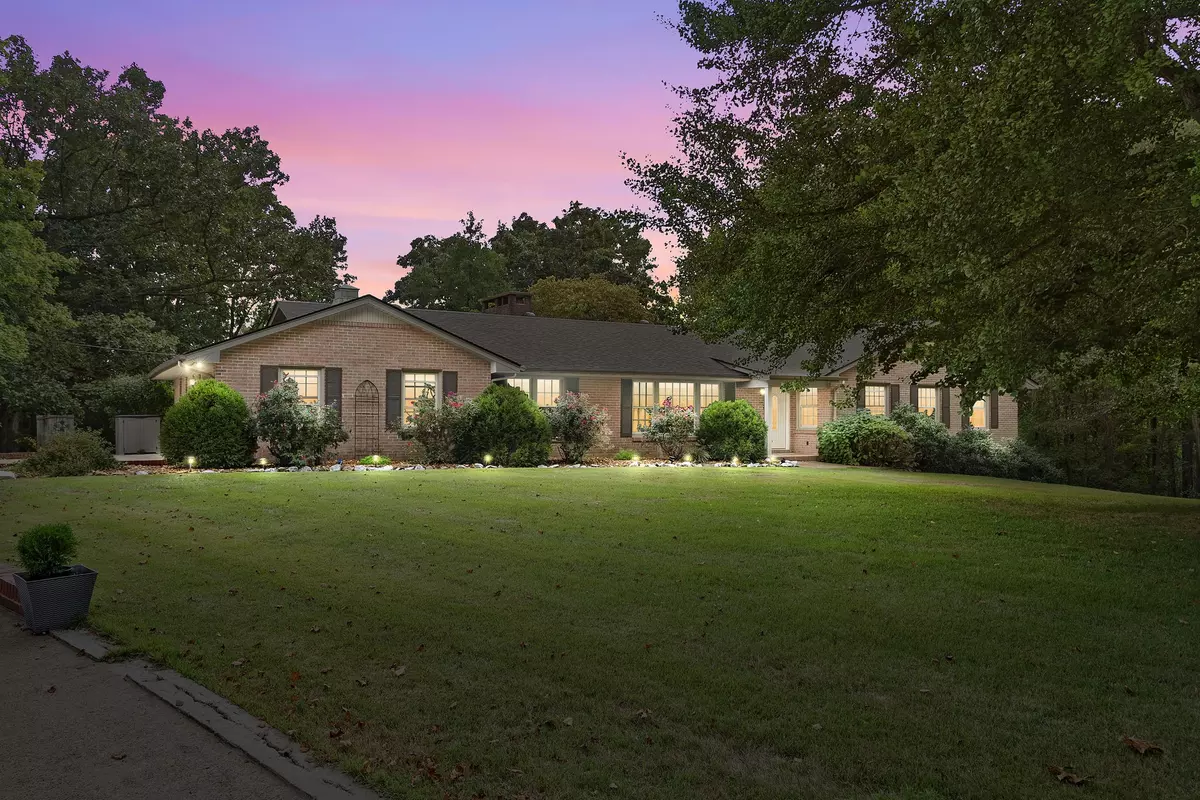$660,000
$699,000
5.6%For more information regarding the value of a property, please contact us for a free consultation.
3 Beds
3 Baths
2,960 SqFt
SOLD DATE : 12/13/2024
Key Details
Sold Price $660,000
Property Type Single Family Home
Sub Type Single Family Residence
Listing Status Sold
Purchase Type For Sale
Square Footage 2,960 sqft
Price per Sqft $222
MLS Listing ID 2707352
Sold Date 12/13/24
Bedrooms 3
Full Baths 3
HOA Y/N No
Year Built 1963
Annual Tax Amount $1,732
Lot Size 9.950 Acres
Acres 9.95
Property Description
Spectacular, newly renovated home on ~10 acres w/ year-round water views of the Cumberland River. Private, park-like setting just outside city limits (1 mi to Liberty Park Marina; 3 mi to APSU). Gleaming oak hardwood & open floor plan greet you at the foyer. A stunning brick fireplace adorns the spacious living room that boasts two large bay windows, providing exquisite views of the property's custom landscape. Chef's dream kitchen, w/ large island, granite countertops, SS appliances (double oven, microwave, counter-depth refrigerator), & abundant custom cabinets. Adjacent dining area makes entertaining a breeze. Gorgeous primary bedroom w/ walk-in closet; additional bedrooms share beautiful Jack & Jill, tiled bathroom w/ rainfall shower. Massive finished basement = endless possibilities. Currently used as living space w/ bedroom, full bath, kitchenette, & home gym. Watch remarkable sunrises from the covered back patio. Schedule a private showing today - this one won't last!
Location
State TN
County Montgomery County
Rooms
Main Level Bedrooms 3
Interior
Interior Features Built-in Features, Ceiling Fan(s), Entry Foyer, Extra Closets, In-Law Floorplan, Open Floorplan, Pantry, Storage, Walk-In Closet(s)
Heating Central, Propane
Cooling Central Air, Electric
Flooring Finished Wood, Tile
Fireplaces Number 1
Fireplace Y
Appliance Dishwasher, Disposal, Microwave, Refrigerator, Stainless Steel Appliance(s)
Exterior
Exterior Feature Garage Door Opener, Storage
Garage Spaces 2.0
Utilities Available Electricity Available, Water Available
View Y/N true
View River, Water
Roof Type Shingle
Private Pool false
Building
Lot Description Private, Rolling Slope, Views, Wooded
Story 1
Sewer Septic Tank
Water Public
Structure Type Brick
New Construction false
Schools
Elementary Schools Cumberland Heights Elementary
Middle Schools Montgomery Central Middle
High Schools Montgomery Central High
Others
Senior Community false
Read Less Info
Want to know what your home might be worth? Contact us for a FREE valuation!

Our team is ready to help you sell your home for the highest possible price ASAP

© 2025 Listings courtesy of RealTrac as distributed by MLS GRID. All Rights Reserved.
"My job is to find and attract mastery-based agents to the office, protect the culture, and make sure everyone is happy! "






