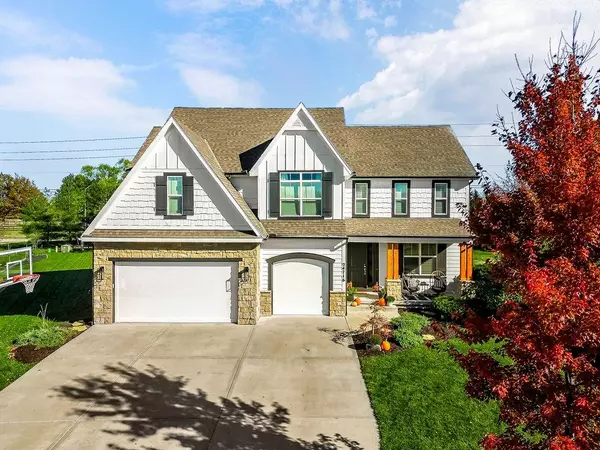$765,000
$765,000
For more information regarding the value of a property, please contact us for a free consultation.
5 Beds
5 Baths
4,203 SqFt
SOLD DATE : 12/16/2024
Key Details
Sold Price $765,000
Property Type Single Family Home
Sub Type Single Family Residence
Listing Status Sold
Purchase Type For Sale
Square Footage 4,203 sqft
Price per Sqft $182
Subdivision Arbor Lake
MLS Listing ID 2519382
Sold Date 12/16/24
Style Other,Traditional
Bedrooms 5
Full Baths 5
HOA Fees $79/ann
Originating Board hmls
Year Built 2016
Annual Tax Amount $10,925
Lot Size 0.304 Acres
Acres 0.3040404
Property Description
**Award-Winning Floorplan**:
This previous model home features upgraded hardwood floors on the main level, a gas stove top, and a butler's pantry with a beverage fridge. It also includes a command center/office space adorned with shiplap siding, upper cabinets, and a barn door. The kitchen boasts a breakfast bar island and granite countertops. On the main level, there is a 5th bedroom/flex room and a full bath. The master bedroom has a vaulted ceiling, and the master bath features dual vanities and a European-style shower. Additional highlights include a pergola, designer stone patio, fire pit, and a freshly painted interior and exterior. The garage is equipped with epoxy floors and has a tandem space that can be used for storage or entertainment. The home is fitted with plantation shutters, thermal windows, and a loft area. The finished lower level includes surround sound, wood flooring, a bar, a designer bathroom, and a workout area complete with a sauna. An irrigation system is also in place, and the property is situated on a level, treed lot in a cul-de-sac.
This coveted neighborhood offers a pool, playground, and is within walking distance to a fishing pond and trails. It is also conveniently located near award-winning schools, including the state-of-the-art Canyon Creek Elementary and St. James High School. When you move to the Arbor Lake subdivision, you gain access to community events, providing a true sense of belonging beyond just a home.
Location
State KS
County Johnson
Rooms
Other Rooms Balcony/Loft, Office, Sauna
Basement Finished, Inside Entrance, Sump Pump
Interior
Interior Features Ceiling Fan(s), Exercise Room, Kitchen Island, Painted Cabinets, Sauna, Vaulted Ceiling, Walk-In Closet(s), Wet Bar
Heating Forced Air
Cooling Electric
Fireplaces Number 1
Fireplace Y
Appliance Dishwasher, Disposal, Humidifier, Microwave, Built-In Electric Oven, Stainless Steel Appliance(s)
Laundry Dryer Hookup-Ele, Upper Level
Exterior
Parking Features true
Garage Spaces 3.0
Amenities Available Play Area, Pool, Trail(s)
Roof Type Composition
Building
Lot Description City Lot, Cul-De-Sac, Level, Sprinkler-In Ground
Entry Level 2 Stories
Sewer City/Public
Water City/Public - Verify
Structure Type Lap Siding,Shingle/Shake
Schools
Elementary Schools Canyon Creek
Middle Schools Prairie Trail
High Schools Olathe Northwest
School District Olathe
Others
HOA Fee Include Curbside Recycle,Trash
Ownership Private
Acceptable Financing Cash, Conventional, VA Loan
Listing Terms Cash, Conventional, VA Loan
Read Less Info
Want to know what your home might be worth? Contact us for a FREE valuation!

Our team is ready to help you sell your home for the highest possible price ASAP

"My job is to find and attract mastery-based agents to the office, protect the culture, and make sure everyone is happy! "






