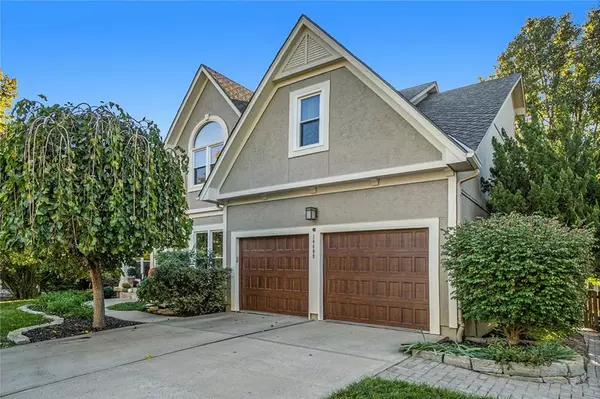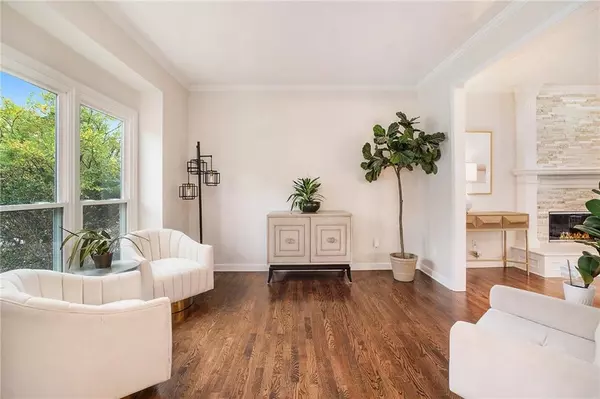$619,000
$619,000
For more information regarding the value of a property, please contact us for a free consultation.
4 Beds
5 Baths
3,632 SqFt
SOLD DATE : 12/16/2024
Key Details
Sold Price $619,000
Property Type Single Family Home
Sub Type Single Family Residence
Listing Status Sold
Purchase Type For Sale
Square Footage 3,632 sqft
Price per Sqft $170
Subdivision Shadow Brook
MLS Listing ID 2515651
Sold Date 12/16/24
Bedrooms 4
Full Baths 3
Half Baths 2
Originating Board hmls
Year Built 1994
Annual Tax Amount $6,131
Lot Size 9,834 Sqft
Acres 0.22575757
Property Description
Welcome to this stunning 4 bed, 3 full and 2 half bath home nestled in a peaceful cul-de-sac in the sought-after Shadow Brook neighborhood. This 2-story gem offers 2,862 square feet of above-grade living space, plus an additional 770 square feet of beautifully finished walk-out basement, all situated on a gorgeous lot.
New updates throughout: Brand-new windows (installed 3 years ago, with warranty), a new roof (installed 6 months ago), and fresh landscaping and exterior stone work with new trees along the fence line.
Outdoor living at its finest: Enjoy a serene backyard with a 2-year-old pergola, composite deck, and beautifully manicured front and back yards.
Open floor plan: The main level boasts new hardwood floors, with hardwood surfaces extending throughout every room, including the staircase with brand-new carpet.
The kitchen has been recently updated, while the luxury primary suite features a stunning spa bathroom and a massive custom his & her walk-in closet with soaker tub.
Finished basement perfect for entertaining. The walk-out basement includes a cozy, private office, an updated family lounge with a TV viewing area, and a coffee bar.
Conveniently located walking distance to Lakewood Elementary and Middle School, and centrally located with easy access to Highway 69.
This home combines elegance, comfort, and thoughtful upgrades throughout. Don't miss your chance to live in this prime location, with everything you need right at your doorstep!
Location
State KS
County Johnson
Rooms
Other Rooms Den/Study, Family Room
Basement Finished, Inside Entrance, Walk Out, Walk Up
Interior
Interior Features Pantry, Walk-In Closet(s)
Heating Forced Air
Cooling Electric
Flooring Wood
Fireplaces Number 1
Fireplaces Type Living Room
Fireplace Y
Laundry Main Level, Off The Kitchen
Exterior
Parking Features true
Garage Spaces 2.0
Amenities Available Play Area, Pool
Roof Type Composition
Building
Lot Description City Lot
Entry Level 2 Stories
Sewer City/Public
Water Public
Structure Type Board/Batten
Schools
Elementary Schools Lakewood
Middle Schools Lakewood
School District Blue Valley
Others
HOA Fee Include Curbside Recycle,Trash
Ownership Private
Acceptable Financing Cash, Conventional, FHA, Private, VA Loan
Listing Terms Cash, Conventional, FHA, Private, VA Loan
Read Less Info
Want to know what your home might be worth? Contact us for a FREE valuation!

Our team is ready to help you sell your home for the highest possible price ASAP

"My job is to find and attract mastery-based agents to the office, protect the culture, and make sure everyone is happy! "






