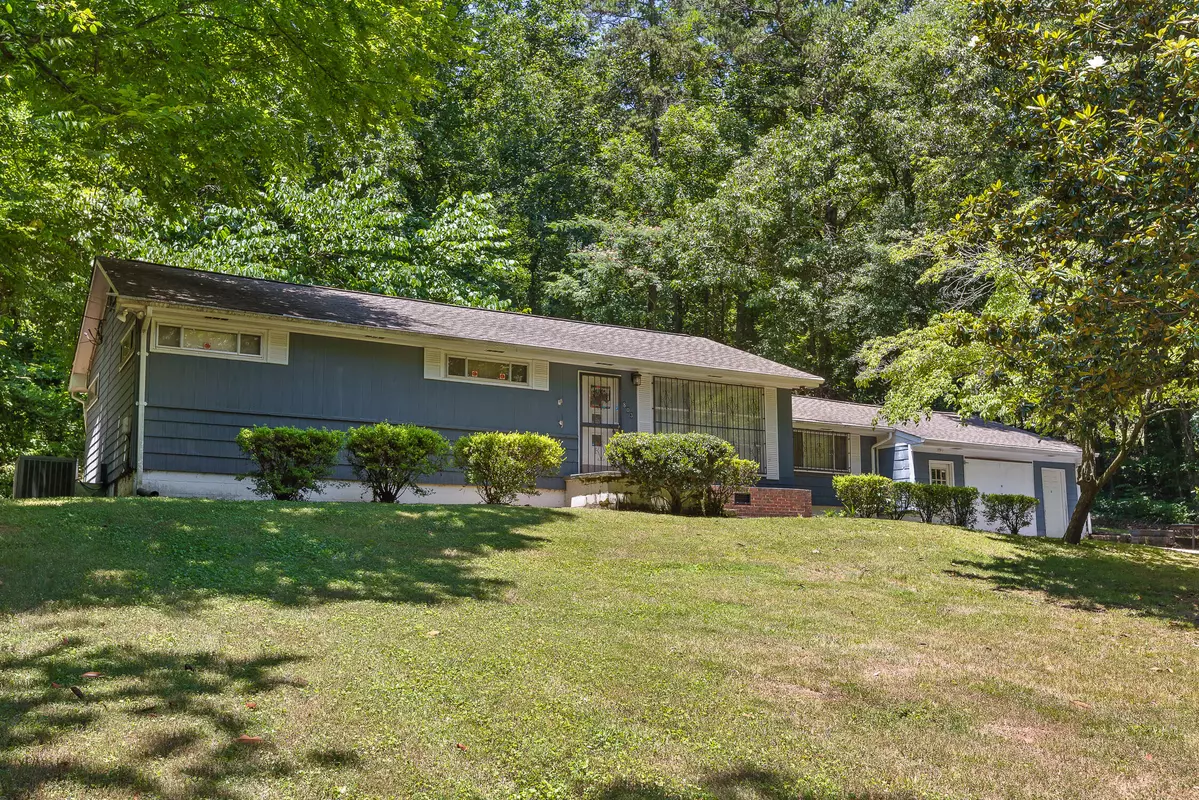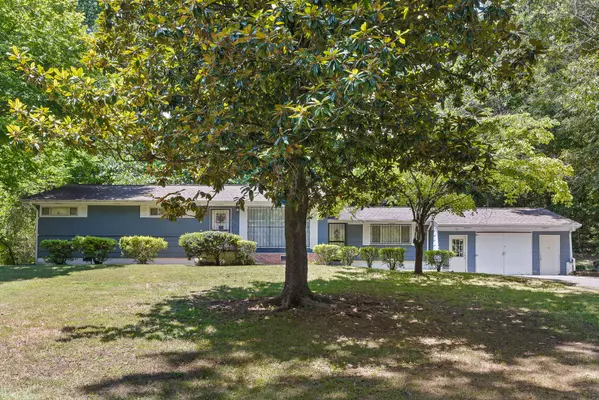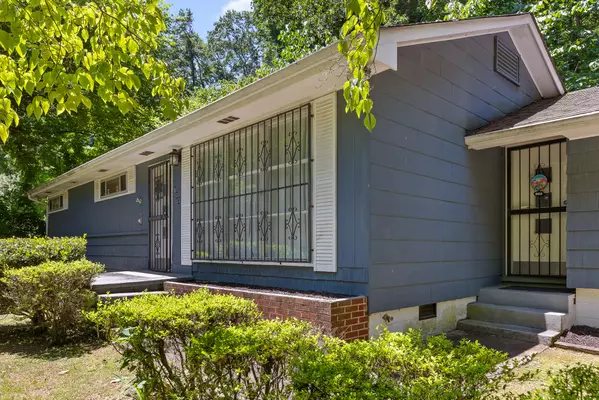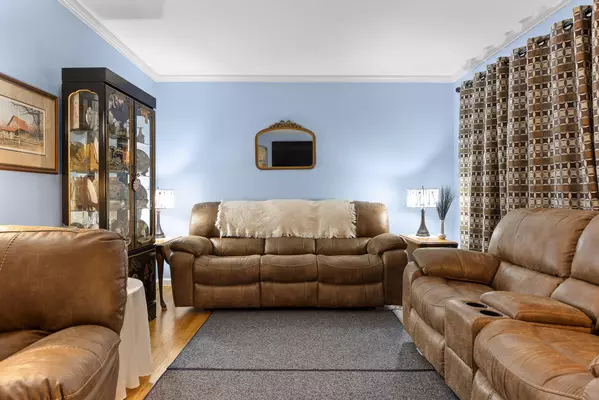$237,500
$250,000
5.0%For more information regarding the value of a property, please contact us for a free consultation.
3 Beds
1 Bath
1,620 SqFt
SOLD DATE : 12/16/2024
Key Details
Sold Price $237,500
Property Type Single Family Home
Sub Type Single Family Residence
Listing Status Sold
Purchase Type For Sale
Square Footage 1,620 sqft
Price per Sqft $146
MLS Listing ID 1502488
Sold Date 12/16/24
Style Ranch
Bedrooms 3
Full Baths 1
Originating Board Greater Chattanooga REALTORS®
Year Built 1956
Lot Size 1.010 Acres
Acres 1.01
Lot Dimensions 176.9X248
Property Description
Classic mid-century home on 1 acre! Turn this home into your dream home with simple updates! This home, in the heart of Chattanooga, is well kept with all the original hardwood paneling and red oak hardwood floors. Enter from the front porch into the living room that leads into the eat-in kitchen. All original pine cabinets. There is also a traditional den with hardwood paneling in the back of the home. Down the hall are 3 bedrooms and a full bathroom. A full laundry room and garage space add to the practicality of this one. A second bathroom could easily be added by the laundry area. The garage has the space to be turned into a two car with proper entry doors. The roof and plumbing have already been updated. New electrical service panel installed. The home sits away from the road in the middle of the large double lot totaling 1 full acre. Mature trees and a well kept lawn finish off this space. This one has so much potential to become your dream home! Schedule your own private showing today!
Location
State TN
County Hamilton
Area 1.01
Rooms
Dining Room true
Interior
Interior Features Crown Molding, Eat-in Kitchen, High Speed Internet, Tub/shower Combo
Heating Central, Electric
Cooling Central Air, Electric
Flooring Hardwood, Laminate
Equipment None
Fireplace No
Window Features Aluminum Frames
Appliance Refrigerator, Free-Standing Electric Range, Electric Water Heater, Dishwasher
Heat Source Central, Electric
Laundry Common Area, Laundry Room
Exterior
Exterior Feature None
Parking Features Driveway, Garage Faces Front, Paved
Garage Spaces 1.0
Garage Description Attached, Driveway, Garage Faces Front, Paved
Pool None
Community Features None
Utilities Available Cable Available, Electricity Connected, Water Connected
Roof Type Shingle
Porch Covered, Porch
Total Parking Spaces 1
Garage Yes
Building
Lot Description Back Yard, Cleared, Level, Sloped, Wooded
Faces From Downtown to Brainerd Road - left on S Seminole Drive - Slight right to Stay on S Seminole - House on Right.
Story One
Foundation Stone
Sewer Septic Tank
Water Public
Architectural Style Ranch
Additional Building Outbuilding
Structure Type Wood Siding
Schools
Elementary Schools East Ridge Elementary
Middle Schools East Ridge
High Schools East Ridge High
Others
Senior Community No
Tax ID 156k L 002
Acceptable Financing Cash, Conventional, FHA, VA Loan
Listing Terms Cash, Conventional, FHA, VA Loan
Special Listing Condition Standard
Read Less Info
Want to know what your home might be worth? Contact us for a FREE valuation!

Our team is ready to help you sell your home for the highest possible price ASAP

"My job is to find and attract mastery-based agents to the office, protect the culture, and make sure everyone is happy! "






