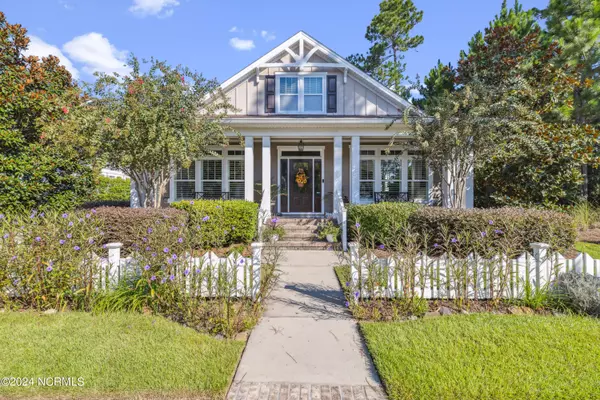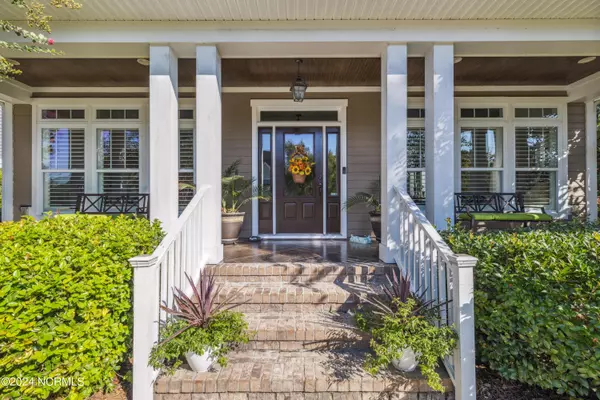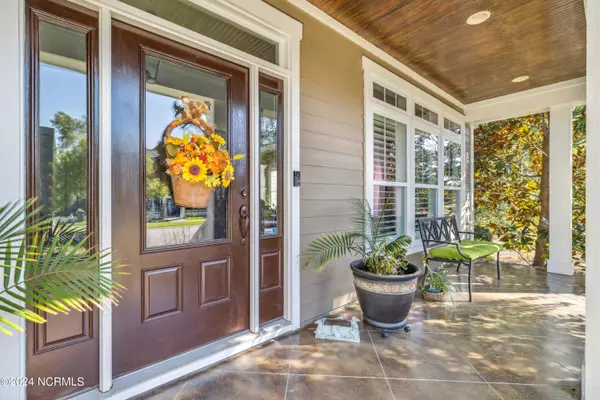$629,000
$629,000
For more information regarding the value of a property, please contact us for a free consultation.
3 Beds
2 Baths
2,297 SqFt
SOLD DATE : 12/16/2024
Key Details
Sold Price $629,000
Property Type Single Family Home
Sub Type Single Family Residence
Listing Status Sold
Purchase Type For Sale
Square Footage 2,297 sqft
Price per Sqft $273
Subdivision Brunswick Forest
MLS Listing ID 100464959
Sold Date 12/16/24
Style Wood Frame
Bedrooms 3
Full Baths 2
HOA Fees $3,578
HOA Y/N Yes
Originating Board Hive MLS
Year Built 2012
Lot Size 8,712 Sqft
Acres 0.2
Lot Dimensions irr
Property Description
Experience the charm of coastal living with this adorable bungalow in the desirable Shelmore neighborhood of Brunswick Forest, just a short stroll from Hammock Lake. This inviting home features rich wood flooring throughout and an open floor plan accentuated by detailed finishes like a tray ceiling in the great room, an arched entryway to the kitchen, and elegant crown molding. The cozy living space is centered around a beautiful fireplace with built-in cabinetry, creating a warm and welcoming atmosphere.
The kitchen is a chef's delight, boasting antique white cabinets, granite countertops, stainless steel appliances including a gas stove, and a large kitchen island perfect for additional seating. The subway tile backsplash is enhanced with detailed accent tiles, adding a touch of sophistication. Custom touches such as a butler's pantry with wine storage and a spacious walk-in pantry provide ample storage and convenience.
The spacious master suite is a true retreat, featuring a coffered ceiling and a luxurious ensuite bathroom with a garden tub, a glass-enclosed shower with custom tile accents, and dual vanities. Two additional guest bedrooms on the first floor share a full bath, and there's also a convenient office enclave. The laundry room is equipped with built-in cabinetry, a large counter, and a sink for added functionality.
Step into the all-seasons room, where tongue-and-groove ceilings and rich tile flooring create a serene space surrounded by nature views. The private courtyard is perfect for outdoor dining and grilling, offering a peaceful escape. A rear-entry garage and a backyard with a stone walkway and arbor enhance the sense of seclusion, making this home a true coastal gem in Brunswick Forest.
Location
State NC
County Brunswick
Community Brunswick Forest
Zoning PUD
Direction Hwy 17 South. Left onto Brunswick Forest Parkway. Second Left onto Low Country Blvd. Right onto Shelmore Way. Left onto Sandy Grove Pl. to 1085 Sandy Grove Pl.
Location Details Mainland
Rooms
Basement None
Primary Bedroom Level Primary Living Area
Interior
Interior Features Master Downstairs, 9Ft+ Ceilings, Ceiling Fan(s), Central Vacuum, Pantry, Walk-In Closet(s)
Heating Electric, Heat Pump
Cooling Central Air
Flooring Carpet, Wood
Fireplaces Type Gas Log
Fireplace Yes
Window Features Blinds
Appliance Dishwasher
Exterior
Exterior Feature Irrigation System, Gas Logs, Gas Grill
Parking Features Off Street, Paved
Garage Spaces 2.0
Utilities Available Natural Gas Connected
Roof Type Architectural Shingle
Porch Patio, Porch
Building
Story 1
Entry Level One
Foundation Raised, Slab
Sewer Municipal Sewer
Water Municipal Water
Structure Type Irrigation System,Gas Logs,Gas Grill
New Construction No
Schools
Elementary Schools Town Creek
Middle Schools Town Creek
High Schools North Brunswick
Others
Tax ID 058ma083
Acceptable Financing Cash, Conventional
Listing Terms Cash, Conventional
Special Listing Condition None
Read Less Info
Want to know what your home might be worth? Contact us for a FREE valuation!

Our team is ready to help you sell your home for the highest possible price ASAP

"My job is to find and attract mastery-based agents to the office, protect the culture, and make sure everyone is happy! "






