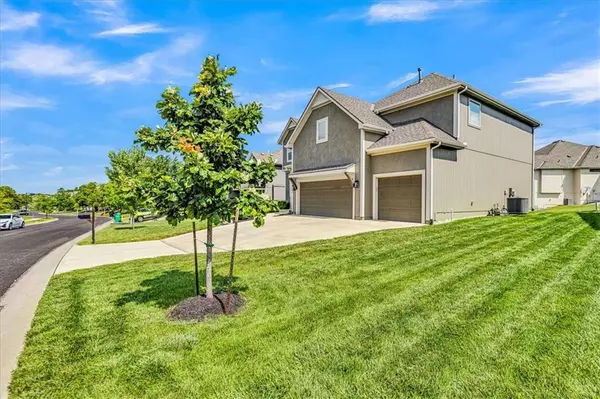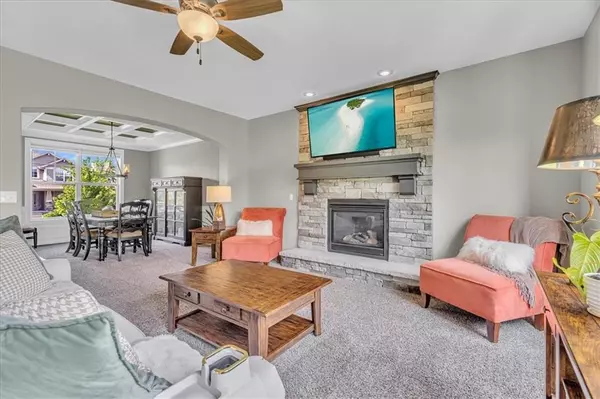$623,000
$623,000
For more information regarding the value of a property, please contact us for a free consultation.
5 Beds
4 Baths
2,873 SqFt
SOLD DATE : 12/13/2024
Key Details
Sold Price $623,000
Property Type Single Family Home
Sub Type Single Family Residence
Listing Status Sold
Purchase Type For Sale
Square Footage 2,873 sqft
Price per Sqft $216
Subdivision Arbor Lake
MLS Listing ID 2496303
Sold Date 12/13/24
Style Traditional
Bedrooms 5
Full Baths 4
HOA Fees $79/ann
Originating Board hmls
Year Built 2018
Annual Tax Amount $7,855
Lot Size 8,678 Sqft
Acres 0.19921947
Property Description
This fantastic stucco and stone home perfectly blends the elegance of a grand entry and lofted second floor with the practical easy living of a traditional two story home. An entertainers dream! The big center island kitchen adjoins the open breakfast and great room with plenty of space for everyone. Whether it's a family celebration, a game day get together, or a regular weeknight night connecting with the people you care about most, this is an easy place to feel at home. Take things outside with easy access to the expanded covered patio and grilling area. Need a home office space? There's an office/bedroom tucked away on the main floor by the guest bath. The primary suite is its own secret getaway with its own sitting area and generous ensuite bath. All bedrooms are spacious with tons of natural light and high ceilings. The bedroom level laundry is super convenient and the second level loft area is a great hideaway! Nestled in the much sought after Arbor Lakes neighborhood, you'll enjoy a stocked 3.8 acre private lake, a pool and easy access to great restaurants, shopping, and schools.
Location
State KS
County Johnson
Rooms
Other Rooms Breakfast Room, Great Room, Sitting Room
Basement Concrete, Egress Window(s), Full, Sump Pump
Interior
Interior Features Ceiling Fan(s), Custom Cabinets, Kitchen Island, Pantry, Vaulted Ceiling, Walk-In Closet(s), Whirlpool Tub
Heating Forced Air
Cooling Electric
Flooring Carpet
Fireplaces Number 1
Fireplaces Type Gas, Great Room
Fireplace Y
Appliance Dishwasher, Disposal, Microwave, Built-In Electric Oven, Stainless Steel Appliance(s)
Laundry Bedroom Level
Exterior
Parking Features true
Garage Spaces 3.0
Amenities Available Pool
Roof Type Composition
Building
Lot Description City Lot, Sprinkler-In Ground
Entry Level 2 Stories
Sewer City/Public
Water Public
Structure Type Frame,Stone Trim
Schools
Elementary Schools Cedar Creek
Middle Schools Prairie Trail
High Schools Olathe Northwest
School District Olathe
Others
HOA Fee Include Curbside Recycle,Trash
Ownership Private
Acceptable Financing Cash, Conventional
Listing Terms Cash, Conventional
Read Less Info
Want to know what your home might be worth? Contact us for a FREE valuation!

Our team is ready to help you sell your home for the highest possible price ASAP

"My job is to find and attract mastery-based agents to the office, protect the culture, and make sure everyone is happy! "






