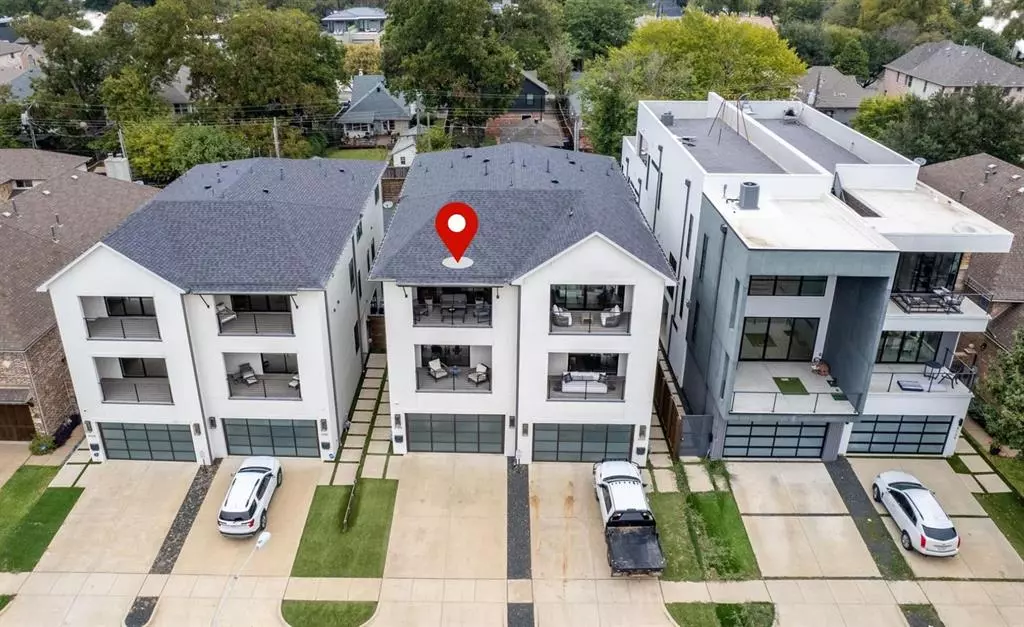$1,160,000
For more information regarding the value of a property, please contact us for a free consultation.
3 Beds
4 Baths
3,506 SqFt
SOLD DATE : 12/16/2024
Key Details
Property Type Single Family Home
Sub Type Single Family Residence
Listing Status Sold
Purchase Type For Sale
Square Footage 3,506 sqft
Price per Sqft $330
Subdivision Vickery Place
MLS Listing ID 20769923
Sold Date 12/16/24
Style Contemporary/Modern
Bedrooms 3
Full Baths 3
Half Baths 1
HOA Y/N None
Year Built 2020
Annual Tax Amount $23,976
Lot Size 3,963 Sqft
Acres 0.091
Property Description
Introducing an exquisite, modern contemporary 2020 custom build, this luxurious Pre-Inspected three-story residence boasts top-tier finishes & an unparalleled design. Perfectly situated near Knox-Henderson's upscale shopping, chic boutiques, & fine dining, with effortless access to Hwy 75, this home represents the pinnacle of sophistication & convenience. The first floor welcomes you with an expansive open-concept layout seamlessly integrating the living, dining, & kitchen areas—ideal for both refined entertaining & comfortable daily living. At the heart of the home, the chef's kitchen shines with a stunning natural stone island, premium countertops, sub-zero fridge & high-grade stainless steel appliances, including an 48-inch range inspiring culinary creativity. Ascend to the second floor to find an expansive master suite—the sole bedroom on this level—accompanied by a private office & a dedicated laundry room, offering a perfect blend of luxury & functionality. The spa-inspired master bath is fitted with a state-of-the-art digital shower system & leads to an oversized walk-in closet with built ins, designed to meet the most discerning storage needs. The third floor is thoughtfully designed with two generously sized bedrooms, each accompanied by its own en suite bath to provide comfort and privacy for family or guests. A versatile secondary living area, perfect for use as a game room or media room, opens to a covered terrace. Custom natural oak hardwood flooring throughout the home adds warmth and timeless elegance. The exterior boasts a spacious, turfed backyard complete with a covered patio, ideal for outdoor gatherings and relaxation. The home also includes a two-car epoxied attached garage, & notably, there are no HOA fees. This property is more than just a home; it embodies a lifestyle of unparalleled luxury and convenience. Additionally, most of the high-quality furniture & décor can be included, making this stunning residence truly move-in ready.
Location
State TX
County Dallas
Direction See GPS
Rooms
Dining Room 1
Interior
Interior Features Built-in Wine Cooler, Cable TV Available, Chandelier, Decorative Lighting, Eat-in Kitchen, Flat Screen Wiring, High Speed Internet Available, Kitchen Island
Heating Central, Natural Gas
Cooling Ceiling Fan(s), Central Air, Electric
Flooring Wood
Fireplaces Number 1
Fireplaces Type Electric
Appliance Built-in Refrigerator, Dishwasher, Disposal, Gas Cooktop, Microwave, Vented Exhaust Fan
Heat Source Central, Natural Gas
Laundry Electric Dryer Hookup, Full Size W/D Area, Washer Hookup
Exterior
Garage Spaces 2.0
Utilities Available City Sewer, City Water
Roof Type Composition
Total Parking Spaces 2
Garage Yes
Building
Story Three Or More
Foundation Slab
Level or Stories Three Or More
Structure Type Stucco
Schools
Elementary Schools Geneva Heights
Middle Schools Long
High Schools Woodrow Wilson
School District Dallas Isd
Others
Ownership See Tax
Acceptable Financing Cash, Conventional
Listing Terms Cash, Conventional
Financing Cash
Special Listing Condition Aerial Photo
Read Less Info
Want to know what your home might be worth? Contact us for a FREE valuation!

Our team is ready to help you sell your home for the highest possible price ASAP

©2025 North Texas Real Estate Information Systems.
Bought with Natalie Torossian • Compass RE Texas, LLC.
"My job is to find and attract mastery-based agents to the office, protect the culture, and make sure everyone is happy! "

