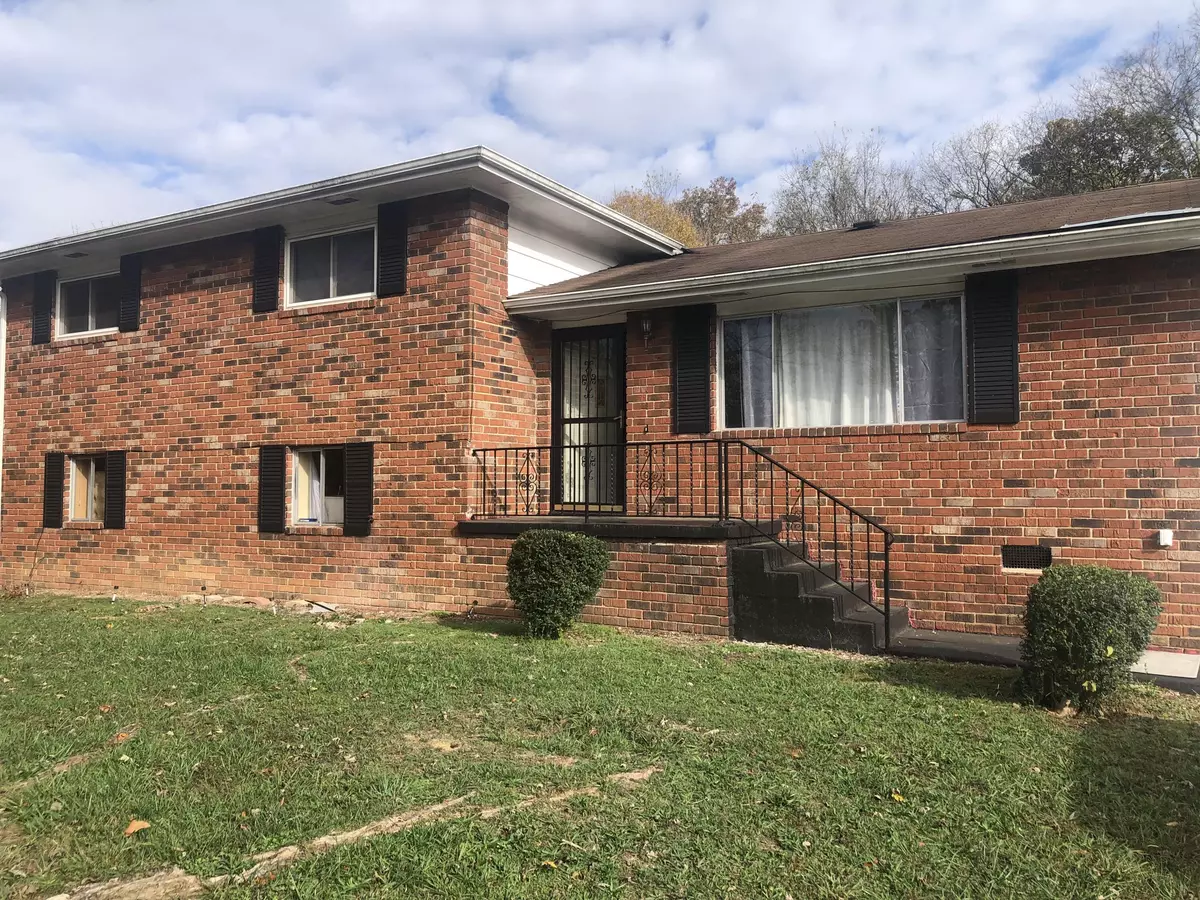$185,000
$185,000
For more information regarding the value of a property, please contact us for a free consultation.
3 Beds
2 Baths
2,157 SqFt
SOLD DATE : 12/13/2024
Key Details
Sold Price $185,000
Property Type Single Family Home
Sub Type Single Family Residence
Listing Status Sold
Purchase Type For Sale
Square Footage 2,157 sqft
Price per Sqft $85
Subdivision Washington Place
MLS Listing ID 1504524
Sold Date 12/13/24
Style Contemporary,Split Foyer
Bedrooms 3
Full Baths 2
Originating Board Greater Chattanooga REALTORS®
Year Built 1968
Lot Size 0.270 Acres
Acres 0.27
Lot Dimensions 95 X 125.6
Property Description
This 3 bedroom 2bath home is ideal for a investor looking to flip or a homeowner ready to roll their sleeves up. This is a hidden gem, minutes from the shopping mall, Volkswagen an excellent opportunity don't miss it .
Location
State TN
County Hamilton
Area 0.27
Rooms
Basement Crawl Space
Dining Room true
Interior
Interior Features Ceiling Fan(s), Tub/shower Combo
Heating Central
Cooling Central Air
Flooring Hardwood, Tile
Fireplaces Type Other
Equipment None
Fireplace No
Window Features Aluminum Frames
Appliance Refrigerator, Microwave, Electric Oven, Dishwasher
Heat Source Central
Laundry Electric Dryer Hookup, Laundry Room, Washer Hookup
Exterior
Exterior Feature None
Parking Features Garage, Garage Faces Front
Garage Spaces 2.0
Garage Description Attached, Garage, Garage Faces Front
Pool None
Community Features Street Lights
Utilities Available Cable Available, Electricity Connected, Phone Available, Sewer Connected, Water Connected
Roof Type Shingle
Porch Patio
Total Parking Spaces 2
Garage Yes
Building
Lot Description Gentle Sloping
Faces 153 to Jersey Pike TR onto Oakwood and TR on Hancock . From Hancock the 1st street on the left is Winniespan TL and the home is on the left.
Story One and One Half
Foundation Block
Sewer Public Sewer
Water Public
Architectural Style Contemporary, Split Foyer
Additional Building Shed(s)
Structure Type Brick
Schools
Elementary Schools Harrison Elementary
Middle Schools Brown Middle
High Schools Central High School
Others
Senior Community No
Tax ID 129f H 015
Security Features Other
Acceptable Financing Cash
Listing Terms Cash
Special Listing Condition Probate Listing
Read Less Info
Want to know what your home might be worth? Contact us for a FREE valuation!

Our team is ready to help you sell your home for the highest possible price ASAP
"My job is to find and attract mastery-based agents to the office, protect the culture, and make sure everyone is happy! "

