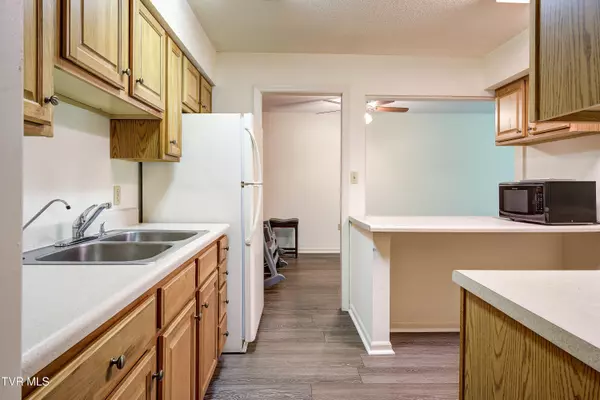$165,000
$175,000
5.7%For more information regarding the value of a property, please contact us for a free consultation.
2 Beds
2 Baths
1,081 SqFt
SOLD DATE : 12/13/2024
Key Details
Sold Price $165,000
Property Type Condo
Sub Type Condominium
Listing Status Sold
Purchase Type For Sale
Square Footage 1,081 sqft
Price per Sqft $152
Subdivision Not In Subdivision
MLS Listing ID 9973639
Sold Date 12/13/24
Style PUD
Bedrooms 2
Full Baths 2
HOA Fees $235/mo
HOA Y/N Yes
Total Fin. Sqft 1081
Originating Board Tennessee/Virginia Regional MLS
Year Built 1971
Property Description
Great updated one level 2 bedroom 2 bathroom condo conveniently located close to ETSU, VA, Johnson City Medical Center, Shopping and more! Condo Features an open floor plan with newly installed luxury vinyl plank throughout the living/dining, kitchen, halls and both bedrooms. Large primary bedroom with ensuite bath that features a double vanity and oversized tub shower. 2nd bathroom has a very nice tile walk-in curb-less shower for very easy entry and roomy feel. Just off the living room is a sliding glass door to covered balcony with a peaceful greenspace view. Spacious laundry room with a brand new LG washer/dryer combo for easy cleaning and not need for any dust vent attachments. Lots of greenspace, beautifully landscaped with sidewalks. Amenities include a community swimming pool and picnic area with grill. Perfect location just off I26 and within minutes to ETSU, Milligan University and Johnson City Medical Center and the VA. The HOA fee of $235 includes exterior maintenance, exterior insurance, water, sewer, trash, pool care, termite and pest service and all landscaping. Covered parking is offered for a $20 monthly fee on a first come first serve basis. Also additional storage options (fees vary) size and location depending on availability. Buyers come take a look! You can buy as your primary of this would make a great investment as well! Buyers to confirm all info here in!
Location
State TN
County Washington
Community Not In Subdivision
Zoning residential
Direction From I-26, Exit 24, take left at bottom of ramp on to University Parkway, Grande Arms is on the right just past Advanced Auto. Also can turn in at the corner of University Parkway and Buffalo Street.
Interior
Interior Features Bar, Kitchen/Dining Combo, Open Floorplan, Remodeled, Soaking Tub, Solid Surface Counters, Walk-In Closet(s)
Heating Heat Pump
Cooling Central Air, Heat Pump
Flooring Luxury Vinyl
Window Features Double Pane Windows,Insulated Windows
Appliance Dryer, Electric Range, Refrigerator, Washer
Heat Source Heat Pump
Laundry Electric Dryer Hookup, Washer Hookup
Exterior
Exterior Feature Balcony
Parking Features Detached, Parking Pad, See Remarks
Pool Community
Community Features Sidewalks
Roof Type Composition
Topography Level
Building
Entry Level One
Sewer Public Sewer
Water Public
Architectural Style PUD
Structure Type Brick
New Construction No
Schools
Elementary Schools South Side
Middle Schools Liberty Bell
High Schools Science Hill
Others
Senior Community No
Tax ID 054e D 015.00
Acceptable Financing Cash, Conventional
Listing Terms Cash, Conventional
Read Less Info
Want to know what your home might be worth? Contact us for a FREE valuation!

Our team is ready to help you sell your home for the highest possible price ASAP
Bought with Lisa Story • Greater Impact Realty Jonesborough
"My job is to find and attract mastery-based agents to the office, protect the culture, and make sure everyone is happy! "






