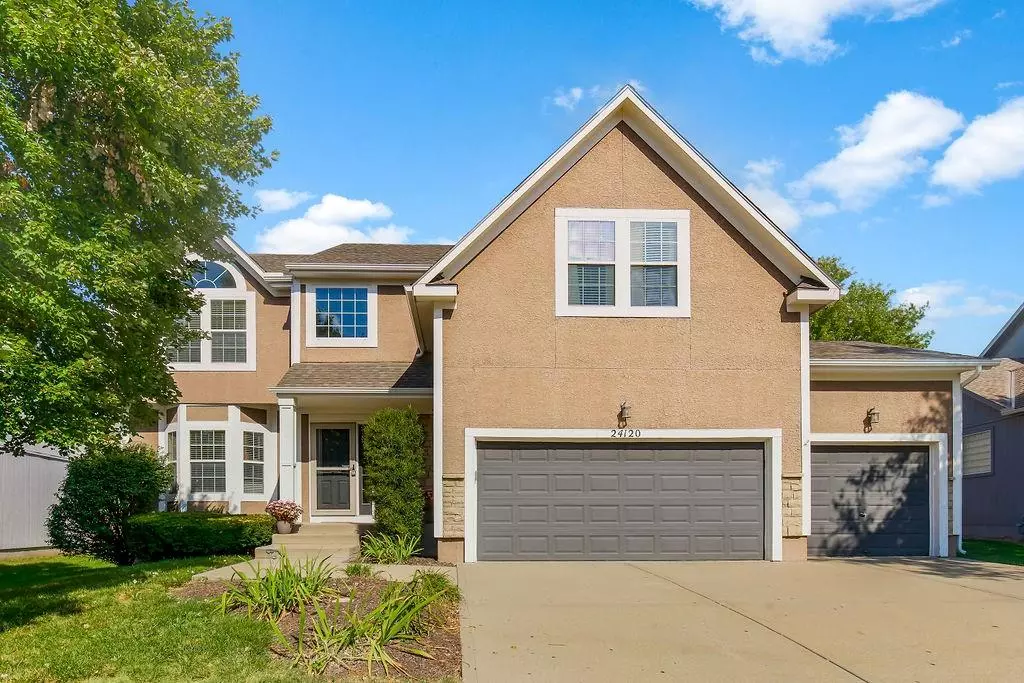$485,000
$485,000
For more information regarding the value of a property, please contact us for a free consultation.
4 Beds
4 Baths
2,813 SqFt
SOLD DATE : 12/11/2024
Key Details
Sold Price $485,000
Property Type Single Family Home
Sub Type Single Family Residence
Listing Status Sold
Purchase Type For Sale
Square Footage 2,813 sqft
Price per Sqft $172
Subdivision Gleason Glen
MLS Listing ID 2511245
Sold Date 12/11/24
Style Traditional
Bedrooms 4
Full Baths 3
Half Baths 1
HOA Fees $47/ann
Originating Board hmls
Year Built 2004
Annual Tax Amount $5,946
Lot Size 9,735 Sqft
Acres 0.22348484
Property Description
Welcome to this inviting two-story home, featuring a spacious open-concept main level ideal for both relaxation and entertaining. The large hearth room flows seamlessly into the living room, kitchen, and eating area, creating a perfect gathering space. The expansive primary suite offers a private retreat, while the generous secondary bedrooms include one that could serve as a second primary suite. Enjoy the convenience of a laundry room on the bedroom level and a separate space that can function as an office or formal dining room. Fully fenced backyard. The property boasts a brand new roof and is situated in a desirable location, in close proximity to the neighborhood pool and across the street from Gleason Glen Park. This home is designed for comfortable living in a community-oriented setting. Located minutes from the Lenexa City Center, Canyon Farms Golf Course, Chapel Creek Golf Course, Western Shawnee! Make this your home and be settled before the holidays! Back on Market with no fault of seller - Buyers contingency fell through - perfect chance to make this your home!
Location
State KS
County Johnson
Rooms
Basement Full
Interior
Interior Features Kitchen Island, Pantry, Walk-In Closet(s)
Heating Natural Gas
Cooling Electric
Flooring Carpet, Tile, Wood
Fireplaces Number 1
Fireplaces Type Hearth Room
Fireplace Y
Appliance Cooktop, Dishwasher, Humidifier, Microwave
Laundry Bedroom Level
Exterior
Parking Features true
Garage Spaces 3.0
Fence Wood
Amenities Available Play Area, Pool
Roof Type Composition
Building
Lot Description Level
Entry Level 2 Stories
Sewer City/Public
Water Public
Structure Type Frame,Stucco
Schools
Elementary Schools Mize
Middle Schools Mill Creek
High Schools De Soto
School District De Soto
Others
Ownership Private
Acceptable Financing Cash, Conventional, FHA, VA Loan
Listing Terms Cash, Conventional, FHA, VA Loan
Read Less Info
Want to know what your home might be worth? Contact us for a FREE valuation!

Our team is ready to help you sell your home for the highest possible price ASAP

"My job is to find and attract mastery-based agents to the office, protect the culture, and make sure everyone is happy! "






