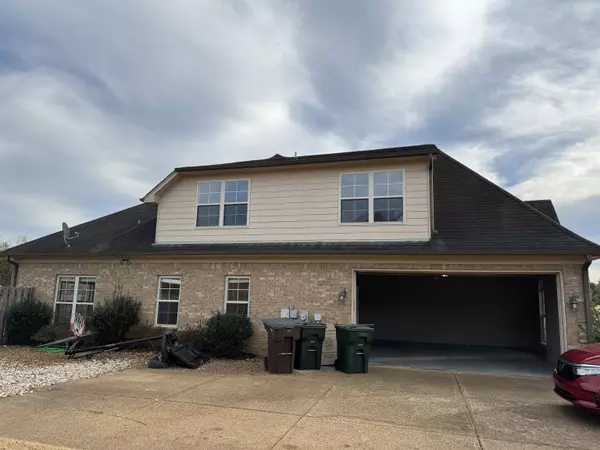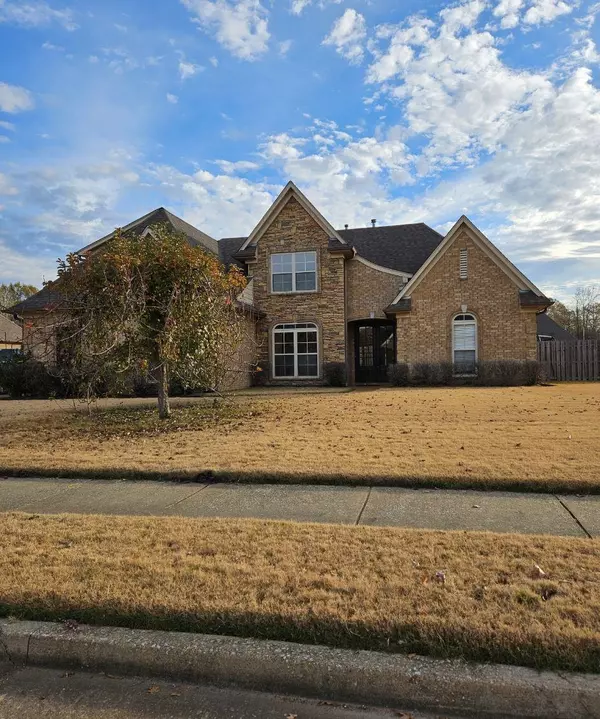$350,000
$375,000
6.7%For more information regarding the value of a property, please contact us for a free consultation.
5 Beds
3 Baths
2,599 SqFt
SOLD DATE : 12/12/2024
Key Details
Sold Price $350,000
Property Type Single Family Home
Sub Type Detached Single Family
Listing Status Sold
Purchase Type For Sale
Approx. Sqft 2400-2599
Square Footage 2,599 sqft
Price per Sqft $134
Subdivision Rockyford 2Nd Addition Phase 2
MLS Listing ID 10161139
Sold Date 12/12/24
Style Traditional
Bedrooms 5
Full Baths 3
Year Built 2007
Annual Tax Amount $3,572
Lot Size 0.310 Acres
Property Description
Exceptionally well-maintained home with non-carpet flooring throughout, Features a covered patio and a fresh coat of paint. Updated gutters and a recently installed stainless steel dishwasher and microwave. The Reme Halo air purifier enhances air quality downstairs. The kitchen has undergone an upgrade. The A/C unit, less than 3 years old, ensures comfort. Adding to the appeal, a fruit-bearing Bartlett pear tree graces the front yard. A perfect blend of modernity and meticulous care
Location
State TN
County Shelby
Area Bartlett/Austin Peay
Rooms
Other Rooms Attic, Entry Hall, Laundry Closet
Master Bedroom 16x13
Bedroom 2 11x11 Hardwood Floor, Level 1, Shared Bath
Bedroom 3 11x11 Hardwood Floor, Level 2, Shared Bath
Bedroom 4 13x11 Hardwood Floor, Level 2, Shared Bath
Bedroom 5 13x11 Hardwood Floor, Level 2, Shared Bath
Dining Room 12x11
Kitchen Separate Den, Separate Dining Room, Separate Living Room, Updated/Renovated Kitchen
Interior
Interior Features Attic Access, Cat/Dog Free House, Walk-In Closet(s)
Heating Central, Gas
Cooling Central
Flooring Wood Laminate Floors
Fireplaces Number 1
Fireplaces Type Masonry
Equipment Cable Wired, Cooktop, Dishwasher, Disposal, Double Oven, Microwave, Range/Oven
Exterior
Exterior Feature Brick Veneer
Parking Features Driveway/Pad, Garage Door Opener(s), Side-Load Garage
Garage Spaces 2.0
Pool None
Roof Type Composition Shingles
Building
Lot Description Landscaped, Other (See Remarks), Some Trees, Wood Fenced
Story 2
Foundation Slab
Sewer Public Sewer
Water Electric Water Heater, Public Water
Others
Acceptable Financing FHA
Listing Terms FHA
Read Less Info
Want to know what your home might be worth? Contact us for a FREE valuation!

Our team is ready to help you sell your home for the highest possible price ASAP
Bought with David J Fraser • John Green & Co., REALTORS
"My job is to find and attract mastery-based agents to the office, protect the culture, and make sure everyone is happy! "






