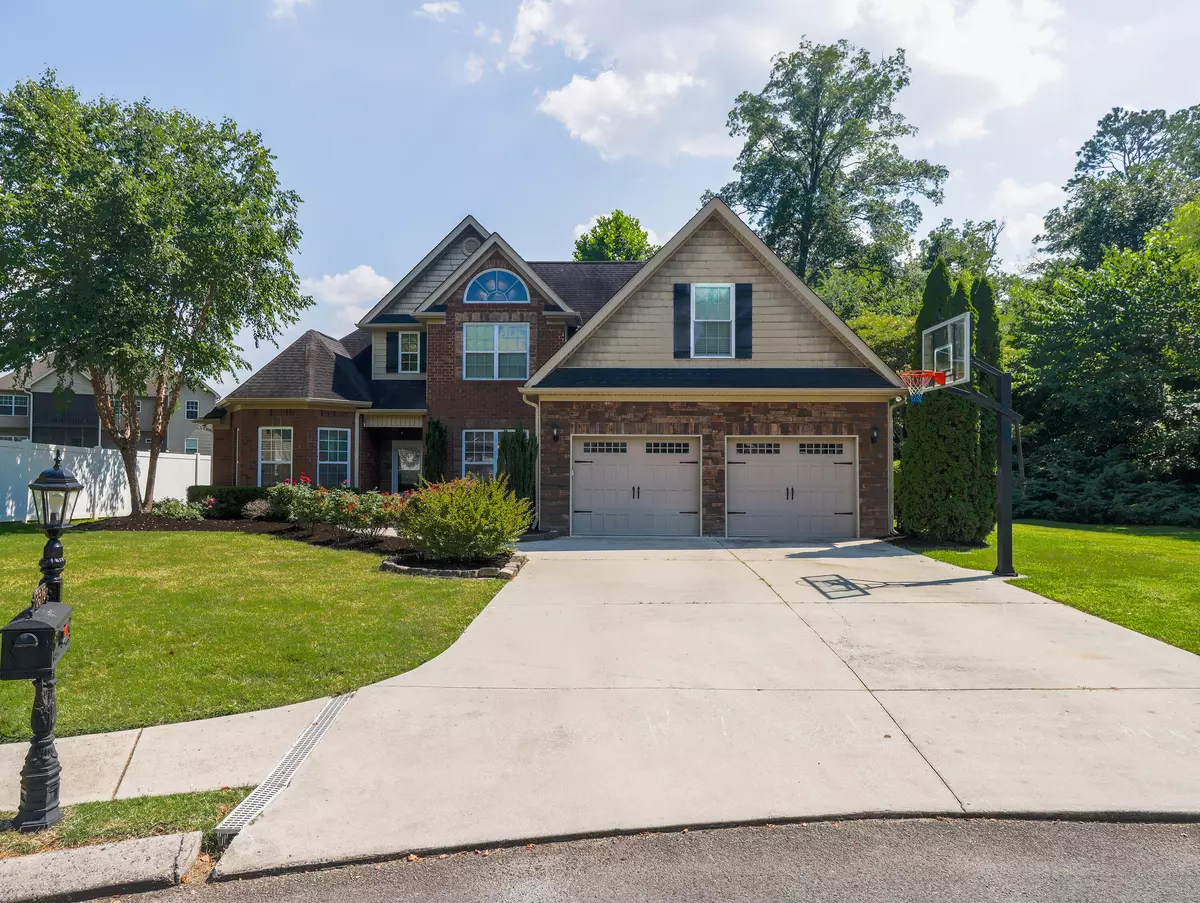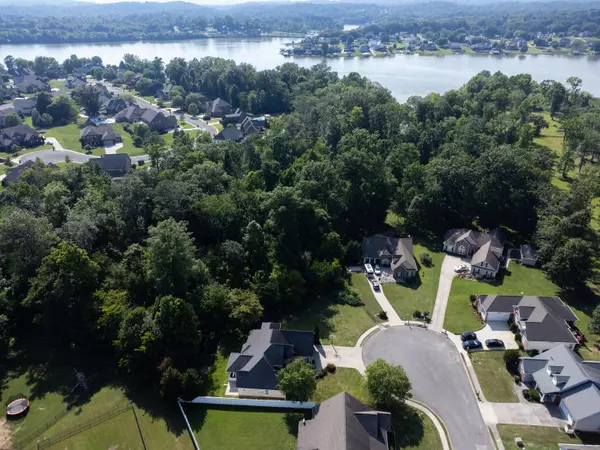$460,000
$455,900
0.9%For more information regarding the value of a property, please contact us for a free consultation.
4 Beds
3 Baths
2,548 SqFt
SOLD DATE : 12/10/2024
Key Details
Sold Price $460,000
Property Type Single Family Home
Sub Type Single Family Residence
Listing Status Sold
Purchase Type For Sale
Square Footage 2,548 sqft
Price per Sqft $180
Subdivision Georgetown Landing
MLS Listing ID 1379451
Sold Date 12/10/24
Bedrooms 4
Full Baths 3
HOA Fees $20/ann
Originating Board Greater Chattanooga REALTORS®
Year Built 2008
Lot Size 0.260 Acres
Acres 0.26
Lot Dimensions 82.66X174.44
Property Description
Back on the Market!! Appraised at 475k so enjoy the peace of mind you get from moving into instant equity! Welcome to your dream home! This spacious 4-bedroom, 3-bath gem is nestled on a quiet cul-de-sac, offering a serene retreat with room for everyone. The property boasts impeccable curb appeal with a manicured front lawn, mature landscaping, and a welcoming entry. With a generous bonus room, an expansive kitchen, and a 2-car garage, this property combines comfort and convenience seamlessly. Tucked away on a cul-de-sac, only a stone's throw from Savannah Bay this home provides a peaceful oasis while still being within easy reach of schools, parks, and shopping. Step outside to the private backyard oasis, featuring a spacious patio area and screened in back porch for al fresco dining, a well-maintained lawn for play, and mature trees for shade and privacy. Four spacious bedrooms provide ample space for your family, guests, or home office needs. Three well-appointed bathrooms mean no more morning rush-hour traffic. The large bonus room is perfect for a game room, home theater, or even a fifth bedroom. The chef's kitchen boasts plenty of counter space and modern appliance, making meal prep a breeze. Keep your vehicles protected from the elements and store your belongings in the convenient and deep 2-car garage. Georgetown Landing is known for its friendly community atmosphere, with neighbors who become like family. You'll love the sense of belonging here. This cul-de-sac beauty offers the ideal balance of space, privacy, and comfort. Whether you're entertaining in the open kitchen, unwinding in the expansive bonus room, or enjoying the peaceful surroundings of your new neighborhood, or savouring a cool dip in the community pool, this home has it all. Don't miss your chance to make this your forever home!
Contact us today to schedule a showing and see this fantastic property in person.
Location
State TN
County Hamilton
Area 0.26
Rooms
Dining Room true
Interior
Interior Features Breakfast Nook, Cathedral Ceiling(s), Double Vanity, Eat-in Kitchen, En Suite, Granite Counters, High Ceilings, Pantry, Primary Downstairs, Separate Dining Room, Separate Shower, Tub/shower Combo, Walk-In Closet(s), Whirlpool Tub
Heating Central, Electric
Cooling Central Air, Electric
Flooring Carpet
Fireplaces Number 1
Fireplaces Type Gas Log, Great Room
Fireplace Yes
Window Features Vinyl Frames
Appliance Refrigerator, Microwave, Free-Standing Electric Range, Disposal, Dishwasher, Convection Oven
Heat Source Central, Electric
Laundry Electric Dryer Hookup, Gas Dryer Hookup, Laundry Room, Washer Hookup
Exterior
Exterior Feature Fire Pit, Playground, Private Yard
Parking Features Garage Door Opener, Garage Faces Side, Kitchen Level
Garage Spaces 2.0
Garage Description Attached, Garage Door Opener, Garage Faces Side, Kitchen Level
Pool Community
Community Features Sidewalks
Utilities Available Electricity Available, Phone Available, Sewer Connected, Underground Utilities
Roof Type Asphalt,Shingle
Porch Deck, Patio, Porch, Porch - Covered, Porch - Screened
Total Parking Spaces 2
Garage Yes
Building
Lot Description Cul-De-Sac, Level
Faces I-75 N to Exit 11, turn left on Lee Hwy, turn right on Mountain View Rd which turns into Ooltewah Georgetown Rd, Left into Georgetown Landing on Gracie Mac, Right on Lexie Lane to the end of the road, house on left in cul-de-sac.
Story Two
Foundation Slab
Sewer Public Sewer
Water Public
Structure Type Brick,Stone,Vinyl Siding
Schools
Elementary Schools Ooltewah Elementary
Middle Schools Hunter Middle
High Schools Ooltewah
Others
Senior Community No
Tax ID 104g A 050
Security Features Security System
Acceptable Financing Cash, Conventional, FHA, VA Loan, Owner May Carry
Listing Terms Cash, Conventional, FHA, VA Loan, Owner May Carry
Read Less Info
Want to know what your home might be worth? Contact us for a FREE valuation!

Our team is ready to help you sell your home for the highest possible price ASAP
"My job is to find and attract mastery-based agents to the office, protect the culture, and make sure everyone is happy! "






