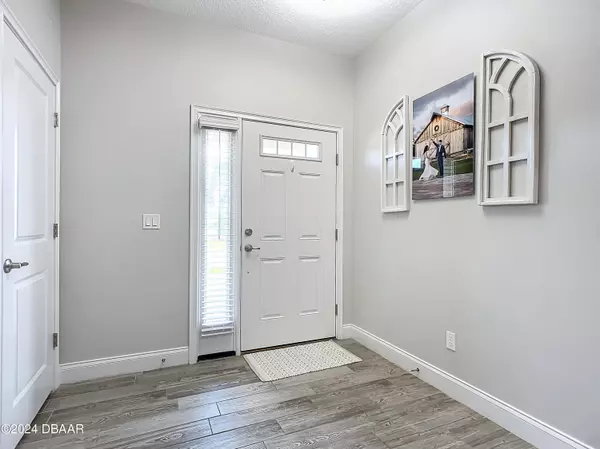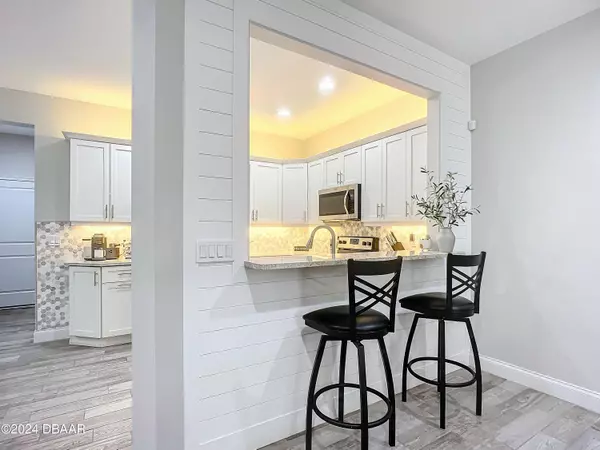$389,000
$389,000
For more information regarding the value of a property, please contact us for a free consultation.
4 Beds
4 Baths
2,311 SqFt
SOLD DATE : 12/11/2024
Key Details
Sold Price $389,000
Property Type Townhouse
Sub Type Townhouse
Listing Status Sold
Purchase Type For Sale
Square Footage 2,311 sqft
Price per Sqft $168
Subdivision Venetian Bay
MLS Listing ID 1205266
Sold Date 12/11/24
Style Contemporary
Bedrooms 4
Full Baths 3
Half Baths 1
HOA Fees $900
Originating Board Daytona Beach Area Association of REALTORS®
Year Built 2017
Annual Tax Amount $3,015
Lot Size 2,570 Sqft
Lot Dimensions 0.06
Property Description
This desirable 4-bedroom, 3.5-bathroom townhome, built by Platinum, is located in the heart of Venetian Bay. Tiled floors flow throughout the main level. The spacious great room is connected to the kitchen, which includes a breakfast bar adorned with shiplap, granite countertops, stainless steel appliances, a pantry, and a dining area. Adjacent to the kitchen, is a conveniently located powder room and laundry area. The primary en-suite bedroom is also on the first floor and includes two walk-in closets, a dual sink vanity, a walk-in tiled shower, and a separate water closet. Upstairs, you'll find a loft area perfect for an office or entertainment space, along with an upper balcony overlooking the front of the home. A second en-suite bedroom on this level is a valuable addition, featuring a large walk-in closet, a tiled shower, a separate water closet, and a quartz-topped vanity. Additionally, there are two more bedrooms and a full bath. One of the bedrooms boasts a screened porch that overlooks a park and green space at the rear of the home. The 2-car garage is equipped with a 220-volt line, perfect for a car charger.
Location
State FL
County Volusia
Community Venetian Bay
Direction SR 44 West to Right on Airport Rd, Right on Meleto Blvd., Left on Medici Blvd., home is on the left side of the street, various parking spaces available in front of properties
Interior
Interior Features Breakfast Bar, Ceiling Fan(s), Eat-in Kitchen, Primary Bathroom - Shower No Tub, Primary Downstairs, Split Bedrooms, Vaulted Ceiling(s), Walk-In Closet(s)
Heating Central, Heat Pump
Cooling Central Air
Exterior
Exterior Feature Balcony
Parking Features Attached, Electric Vehicle Charging Station(s), Garage, Garage Door Opener
Garage Spaces 2.0
Utilities Available Electricity Connected, Sewer Connected, Water Connected
Amenities Available Golf Course, Maintenance Grounds, Park
Roof Type Shingle
Porch Covered, Front Porch, Rear Porch
Total Parking Spaces 2
Garage Yes
Building
Foundation Slab
Water Public
Architectural Style Contemporary
Structure Type Block,Stucco
New Construction No
Others
Senior Community No
Tax ID 7307-10-00-0250
Acceptable Financing Cash, Conventional
Listing Terms Cash, Conventional
Read Less Info
Want to know what your home might be worth? Contact us for a FREE valuation!

Our team is ready to help you sell your home for the highest possible price ASAP
"My job is to find and attract mastery-based agents to the office, protect the culture, and make sure everyone is happy! "






