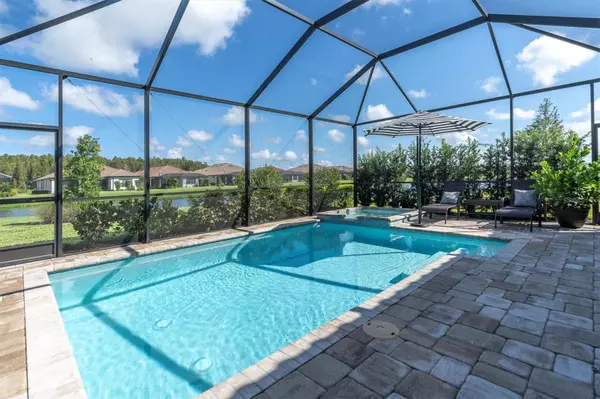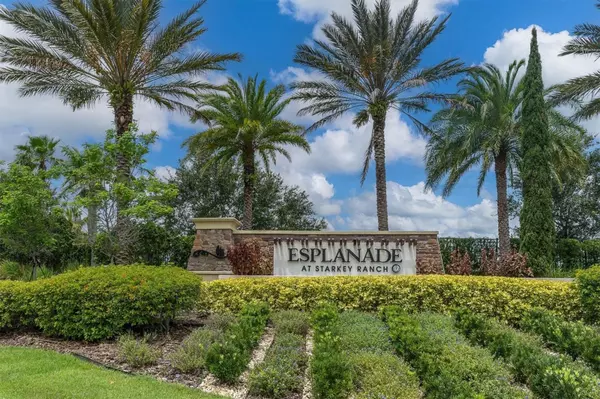$592,000
$609,000
2.8%For more information regarding the value of a property, please contact us for a free consultation.
3 Beds
2 Baths
1,937 SqFt
SOLD DATE : 12/13/2024
Key Details
Sold Price $592,000
Property Type Single Family Home
Sub Type Single Family Residence
Listing Status Sold
Purchase Type For Sale
Square Footage 1,937 sqft
Price per Sqft $305
Subdivision Esplanade/Starkey Ranch Ph 4
MLS Listing ID T3553275
Sold Date 12/13/24
Bedrooms 3
Full Baths 2
Construction Status Financing
HOA Fees $383/qua
HOA Y/N Yes
Originating Board Stellar MLS
Year Built 2022
Annual Tax Amount $9,968
Lot Size 8,276 Sqft
Acres 0.19
Property Description
IMPRESSIVE TAYLOR MORRISON AREZZO WITH POOL & SPA ON POND & CUL DE SAC IN MAINTENACE FREE GATED ESPLANADE AT STARKEY RANCH! NO FLOOD ZONE! Newly constructed in 2022 this Taylor Morrison Arezzo offers 3 bedrooms, 2 full bathrooms, 2 car garage and a den/office situated picturesque pond lot with tranquil views of the trees from the heated pool & spa. The remainder of the 10-year Builders 2/10 Structural Warranty transfers to the new homeowner ensuring peace of mind. A quiet cul de sac is framed with trees offering beauty in the front of the home as well as the back. The curb appeal is enhanced by the barrel tile roof, Mediterranean exterior accents, very long extended paver driveway and winding side entry walkway hallmarked by manicured landscaping. As you enter the home, the open floor plan unfolds marked by over 140K in builder upgrades including attractive wood look Laminate floors in all main living areas plus Primary br and office. A separate dining room is highlighted by an elegant West Elm Chandelier and transom window. The galley kitchen offers 42' Modern Level 5 Maple White Shaker Cabinets & Drawers, Extra-long Brushed nickel hardware adds style while a honeycomb tile backsplash ties everything together. An elegant Quartz Counter offers ample space, and a convenient breakfast bar seats 3 barstools illuminated by 3 stylish West Elm Pendant Lights. Stainless Steel Appliances including Refrigerator, Gas range, built in microwave & dish washer. Primary Suite is a relaxing sanctuary with windows overlooking the pond & trees with an abundance of natural light in the day and blinds for evening time & ceiling fan. The Luxurious Primary ensuite offers double sink vanity, cabinets & drawer storage, walk in shower with frameless glass doors and listello accent and a massive walk-in closet segmented for his & hers. A functional den/office has double pocket doors for privacy. Two additional well sized bedrooms with ceiling fans, one which features a walk-in closet, are located close to Bathroom 2 with tub/shower combo. The large, dedicated laundry room includes washer & dryer. The sliders lead to your outdoor oasis! A screened covered paver lanai with 2 can lights and a breezy fan is a nice spot to dine alfresco or enjoy a morning coffee overlooking the pool/spa, pond and trees. An inviting heated pool and spa provides a staycation every day. An investment was made to surround the screened lanai with privacy shrubs to provide optimal privacy. Other features include: Gas water heater *In-wall pest system* Hurricane shutters *No flood zone * Gated Esplanade offers maintenance-free living & superior amenities like Clubhouse w/ 24hr fitness, resort style lap pool, resistance pool, Spa, fire pit, grills, dog parks, billiards, pickleball, tennis courts & Starkey K-8 Magnet School. Golf Cart accessible to Restaurants & Shopping! Close to Publix, Restaurants, Medical Center, Shopping & 30 min from beaches & Tampa Airport. Enjoy the Florida lifestyle in this gorgeous move in ready home!
Location
State FL
County Pasco
Community Esplanade/Starkey Ranch Ph 4
Zoning MPUD
Rooms
Other Rooms Den/Library/Office, Inside Utility
Interior
Interior Features Ceiling Fans(s), High Ceilings, In Wall Pest System, Kitchen/Family Room Combo, Open Floorplan, Solid Wood Cabinets, Split Bedroom, Stone Counters, Thermostat, Walk-In Closet(s)
Heating Central
Cooling Central Air
Flooring Carpet, Ceramic Tile, Laminate
Fireplace false
Appliance Dishwasher, Disposal, Dryer, Gas Water Heater, Microwave, Range, Refrigerator, Washer
Laundry Inside, Laundry Room
Exterior
Exterior Feature Lighting, Sidewalk, Sliding Doors
Garage Spaces 2.0
Pool Heated, In Ground, Screen Enclosure
Community Features Buyer Approval Required, Clubhouse, Deed Restrictions, Dog Park, Fitness Center, Gated Community - No Guard, Golf Carts OK, Irrigation-Reclaimed Water, Park, Playground, Pool, Tennis Courts
Utilities Available Electricity Available, Public, Sewer Connected, Water Connected
Amenities Available Clubhouse, Fence Restrictions, Fitness Center, Gated, Maintenance, Park, Pickleball Court(s), Playground, Pool, Recreation Facilities, Tennis Court(s), Trail(s)
View Y/N 1
View Water
Roof Type Tile
Porch Covered, Patio, Screened
Attached Garage true
Garage true
Private Pool Yes
Building
Lot Description Conservation Area, Cul-De-Sac, Paved
Story 1
Entry Level One
Foundation Slab
Lot Size Range 0 to less than 1/4
Builder Name TAYLOR MORRISON
Sewer Public Sewer
Water Public
Architectural Style Mediterranean
Structure Type Block,Stucco
New Construction false
Construction Status Financing
Schools
Elementary Schools Starkey Ranch K-8
Middle Schools Starkey Ranch K-8
High Schools River Ridge High-Po
Others
Pets Allowed Yes
HOA Fee Include Pool
Senior Community No
Pet Size Extra Large (101+ Lbs.)
Ownership Fee Simple
Monthly Total Fees $389
Acceptable Financing Cash, Conventional, VA Loan
Membership Fee Required Required
Listing Terms Cash, Conventional, VA Loan
Num of Pet 4
Special Listing Condition None
Read Less Info
Want to know what your home might be worth? Contact us for a FREE valuation!

Our team is ready to help you sell your home for the highest possible price ASAP

© 2025 My Florida Regional MLS DBA Stellar MLS. All Rights Reserved.
Bought with SMITH & ASSOCIATES REAL ESTATE
"My job is to find and attract mastery-based agents to the office, protect the culture, and make sure everyone is happy! "






