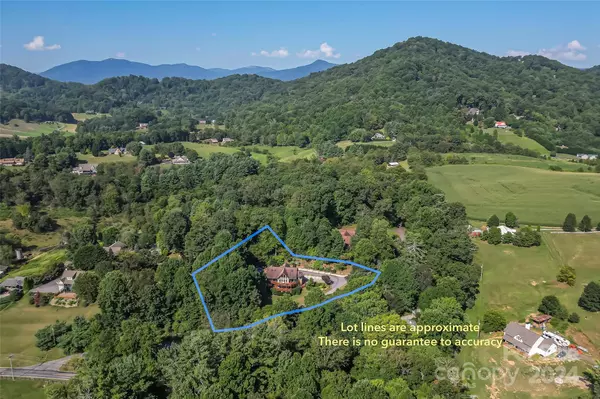$800,000
$800,000
For more information regarding the value of a property, please contact us for a free consultation.
3 Beds
3 Baths
3,728 SqFt
SOLD DATE : 12/13/2024
Key Details
Sold Price $800,000
Property Type Single Family Home
Sub Type Single Family Residence
Listing Status Sold
Purchase Type For Sale
Square Footage 3,728 sqft
Price per Sqft $214
Subdivision Rolling Meadows Estate
MLS Listing ID 4176977
Sold Date 12/13/24
Style A-Frame
Bedrooms 3
Full Baths 3
Construction Status Completed
Abv Grd Liv Area 2,388
Year Built 2007
Lot Size 0.972 Acres
Acres 0.972
Property Description
Back on Market at No Fault To Seller! Extraordinary mountain home in private setting w/ magnificent accommodations inside & out! This stunning rustic oasis features 3 bedrooms, 3 full baths, layered wrap-around decks, fenced-in above-ground heated pool, 2-car attached garage, 2-car detached garage, multiple living areas & bonus rooms/flex space. Main level touts a spacious open floor plan w/ vaulted ceilings, skylights & a wall of windows that showcase serene sylvan surroundings. The floor-to-ceiling stone fireplace is exceptional. The kitchen is a chef's delight w/ kitchen island, breakfast bar, walk-in pantry, & stainless steel appliances. Primary bedroom suite on main is marvelously designed w/ vaulted ceiling, built-ins, architectural glass feature, access to deck & en suite bath w/ walk-shower & whirlpool. 2nd bedroom on main includes loft with built-in ladder. Finished basement area includes family room w/ 2nd fireplace, 3rd br, 3rd full ba, 2nd kitchen, office & storage space.
Location
State NC
County Haywood
Zoning None
Rooms
Basement Basement Garage Door, Exterior Entry, Interior Entry, Partially Finished, Walk-Out Access
Main Level Bedrooms 2
Interior
Interior Features Breakfast Bar, Built-in Features, Central Vacuum, Entrance Foyer, Kitchen Island, Open Floorplan, Storage, Walk-In Closet(s), Walk-In Pantry, Whirlpool
Heating Electric, Heat Pump, Propane
Cooling Electric, Heat Pump
Flooring Carpet, Tile, Wood
Fireplaces Type Family Room, Insert, Living Room, Wood Burning
Fireplace true
Appliance Dishwasher, Double Oven, Dryer, Electric Cooktop, Electric Oven, Electric Range, Refrigerator, Washer
Exterior
Garage Spaces 4.0
Roof Type Shingle
Garage true
Building
Lot Description Green Area, Level, Private, Sloped, Wooded
Foundation Basement
Sewer Septic Installed
Water Well
Architectural Style A-Frame
Level or Stories One
Structure Type Cedar Shake,Hard Stucco,Stone
New Construction false
Construction Status Completed
Schools
Elementary Schools Riverbend
Middle Schools Waynesville
High Schools Tuscola
Others
Senior Community false
Restrictions Subdivision
Acceptable Financing Cash, Conventional
Listing Terms Cash, Conventional
Special Listing Condition None
Read Less Info
Want to know what your home might be worth? Contact us for a FREE valuation!

Our team is ready to help you sell your home for the highest possible price ASAP
© 2025 Listings courtesy of Canopy MLS as distributed by MLS GRID. All Rights Reserved.
Bought with James Pitman • Allen Tate/Beverly-Hanks Asheville-Biltmore Park
"My job is to find and attract mastery-based agents to the office, protect the culture, and make sure everyone is happy! "






