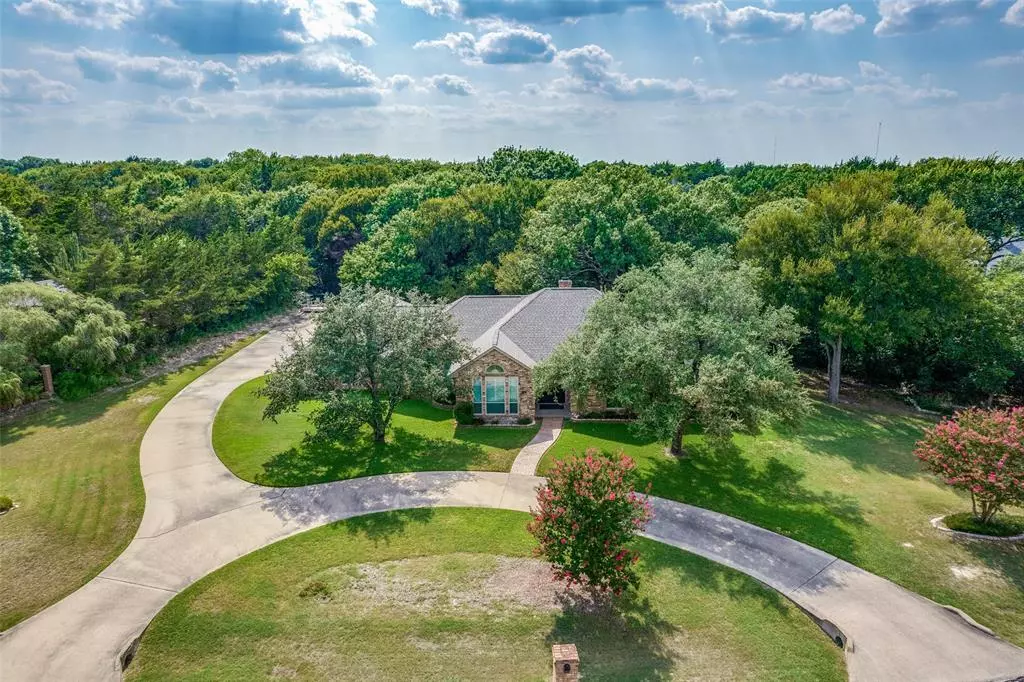$629,000
For more information regarding the value of a property, please contact us for a free consultation.
4 Beds
3 Baths
3,020 SqFt
SOLD DATE : 12/12/2024
Key Details
Property Type Single Family Home
Sub Type Single Family Residence
Listing Status Sold
Purchase Type For Sale
Square Footage 3,020 sqft
Price per Sqft $208
Subdivision Ovilla Oaks #2
MLS Listing ID 20674258
Sold Date 12/12/24
Style Traditional
Bedrooms 4
Full Baths 3
HOA Y/N None
Year Built 1992
Annual Tax Amount $8,842
Lot Size 1.010 Acres
Acres 1.01
Property Description
Beautifully updated home in the desirable Ovilla Oaks subdivision on one acre in Midlothian ISD & Heritage High School. The property features a circle drive with extra parking, an oversized 3-car garage, and double iron doors (2019) with a Wi-Fi enabled deadbolt. The open floor plan includes 4 bedrooms, 3 baths, 2 living, and 2 dining areas, with a flexible layout offering a potential office, game room, and private bedroom with bath. The home boasts wood flooring, no carpet! Updated kitchen with marble countertops, double oven, ceramic glass radiant cooktop, and island. The third bath was remodeled to include a walk-in shower. The roof was replaced with 30-year TAMKO shingles, and gutters with screens were added in 2017. Enjoy the backyard view through windows replaced in 2021. Relax on the private wood deck, and a large stamped stained concrete patio, great for entertaining. Enjoy the shade under the professionally trimmed mature hardwood trees. Too much to list, see features list!
Location
State TX
County Ellis
Direction See GPS
Rooms
Dining Room 2
Interior
Interior Features Cable TV Available, Decorative Lighting, Eat-in Kitchen, Granite Counters, High Speed Internet Available, Open Floorplan, Vaulted Ceiling(s), Walk-In Closet(s)
Heating Central, Electric
Cooling Ceiling Fan(s), Central Air, Electric
Flooring Ceramic Tile, Laminate, Wood
Fireplaces Number 1
Fireplaces Type Brick, Wood Burning
Appliance Dishwasher, Disposal, Electric Cooktop, Electric Oven, Double Oven
Heat Source Central, Electric
Laundry Electric Dryer Hookup, Utility Room, Full Size W/D Area, Washer Hookup
Exterior
Exterior Feature Covered Patio/Porch, Rain Gutters
Garage Spaces 3.0
Fence Wrought Iron
Utilities Available Co-op Electric, Co-op Water, Septic
Roof Type Composition
Total Parking Spaces 3
Garage Yes
Building
Lot Description Acreage, Interior Lot, Landscaped, Lrg. Backyard Grass, Many Trees, Sprinkler System, Subdivision
Story One
Foundation Slab
Level or Stories One
Structure Type Brick
Schools
Elementary Schools Longbranch
Middle Schools Walnut Grove
High Schools Heritage
School District Midlothian Isd
Others
Ownership See Agent
Acceptable Financing Cash, Conventional, FHA, VA Loan
Listing Terms Cash, Conventional, FHA, VA Loan
Financing Conventional
Read Less Info
Want to know what your home might be worth? Contact us for a FREE valuation!

Our team is ready to help you sell your home for the highest possible price ASAP

©2025 North Texas Real Estate Information Systems.
Bought with Irma Monkres • CENTURY 21 Judge Fite Co.
"My job is to find and attract mastery-based agents to the office, protect the culture, and make sure everyone is happy! "

