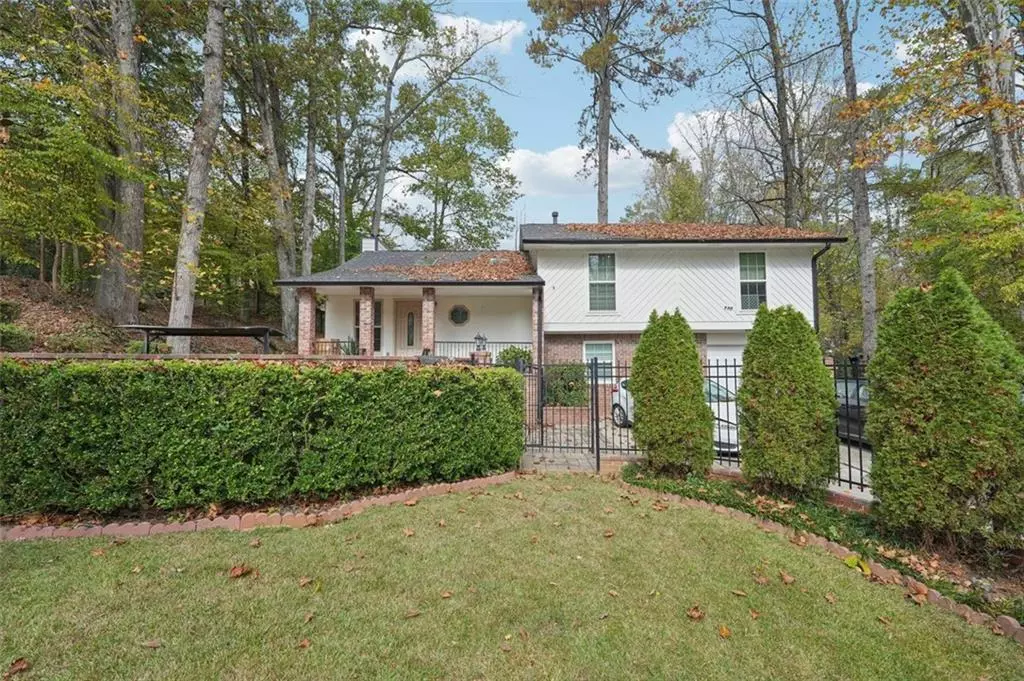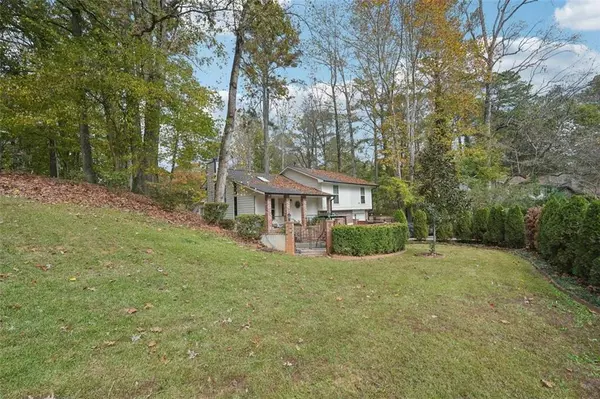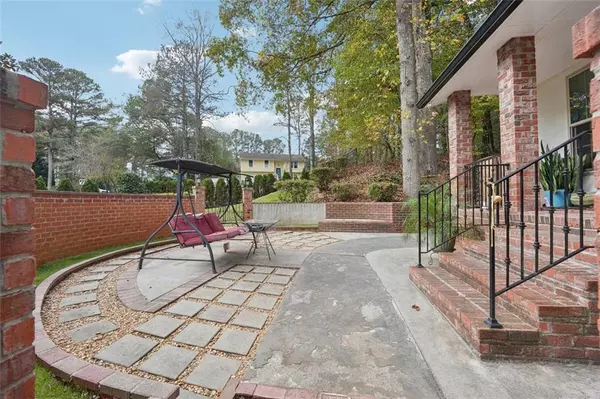$485,000
$475,000
2.1%For more information regarding the value of a property, please contact us for a free consultation.
5 Beds
4 Baths
1,254 SqFt
SOLD DATE : 12/09/2024
Key Details
Sold Price $485,000
Property Type Single Family Home
Sub Type Single Family Residence
Listing Status Sold
Purchase Type For Sale
Square Footage 1,254 sqft
Price per Sqft $386
Subdivision Terramont
MLS Listing ID 7484725
Sold Date 12/09/24
Style Mid-Century Modern
Bedrooms 5
Full Baths 4
Construction Status Resale
HOA Y/N No
Originating Board First Multiple Listing Service
Year Built 1979
Annual Tax Amount $4,268
Tax Year 2023
Lot Size 0.413 Acres
Acres 0.413
Property Description
Discover a rare investment gem in Roswell with this income-generating, turnkey property ideally located just off Holcomb Bridge and a mile from I-400. This versatile, tenant-occupied property features three separate rental units: a spacious 3-bedroom, 2-bath main home, plus two studio apartments in the basement, each with 1 bedroom, 1 bathroom, a kitchenette, and a cozy living area. Set on a lush lot, the property offers a beautifully private front and backyard perfect for outdoor recreation and ample parking. With a solid monthly gross income and tenants eager to stay, this well-maintained, HOA-free property provides a steady income stream and an easy transition for any new owner. Plus, our preferred lender offers a $1,000 closing cost credit to sweeten the deal. This is an as-is sale – reach out now to secure this Roswell investment opportunity!
Location
State GA
County Fulton
Lake Name None
Rooms
Bedroom Description None
Other Rooms Outbuilding
Basement Exterior Entry, Finished Bath, Finished, Full
Dining Room None
Interior
Interior Features High Speed Internet
Heating Central
Cooling Central Air
Flooring Laminate, Tile
Fireplaces Number 1
Fireplaces Type Electric
Window Features Double Pane Windows
Appliance Dishwasher, Dryer, Gas Range, Gas Water Heater, Microwave
Laundry Laundry Room
Exterior
Exterior Feature Private Entrance, Permeable Paving, Storage
Parking Features Garage, Garage Faces Front, Level Driveway
Garage Spaces 1.0
Fence Privacy, Wrought Iron
Pool None
Community Features None
Utilities Available Electricity Available, Natural Gas Available, Sewer Available, Water Available
Waterfront Description None
View City
Roof Type Shingle
Street Surface Asphalt
Accessibility None
Handicap Access None
Porch Front Porch, Patio
Total Parking Spaces 1
Private Pool false
Building
Lot Description Back Yard, Corner Lot, Level, Landscaped, Front Yard
Story Multi/Split
Foundation Concrete Perimeter
Sewer Public Sewer
Water Public
Architectural Style Mid-Century Modern
Level or Stories Multi/Split
Structure Type Brick,Cement Siding
New Construction No
Construction Status Resale
Schools
Elementary Schools Hillside
Middle Schools Holcomb Bridge
High Schools Centennial
Others
Senior Community no
Restrictions false
Tax ID 12 253206620023
Ownership Fee Simple
Acceptable Financing Cash, Conventional, FHA
Listing Terms Cash, Conventional, FHA
Special Listing Condition None
Read Less Info
Want to know what your home might be worth? Contact us for a FREE valuation!

Our team is ready to help you sell your home for the highest possible price ASAP

Bought with Virtual Properties Realty.com
"My job is to find and attract mastery-based agents to the office, protect the culture, and make sure everyone is happy! "






