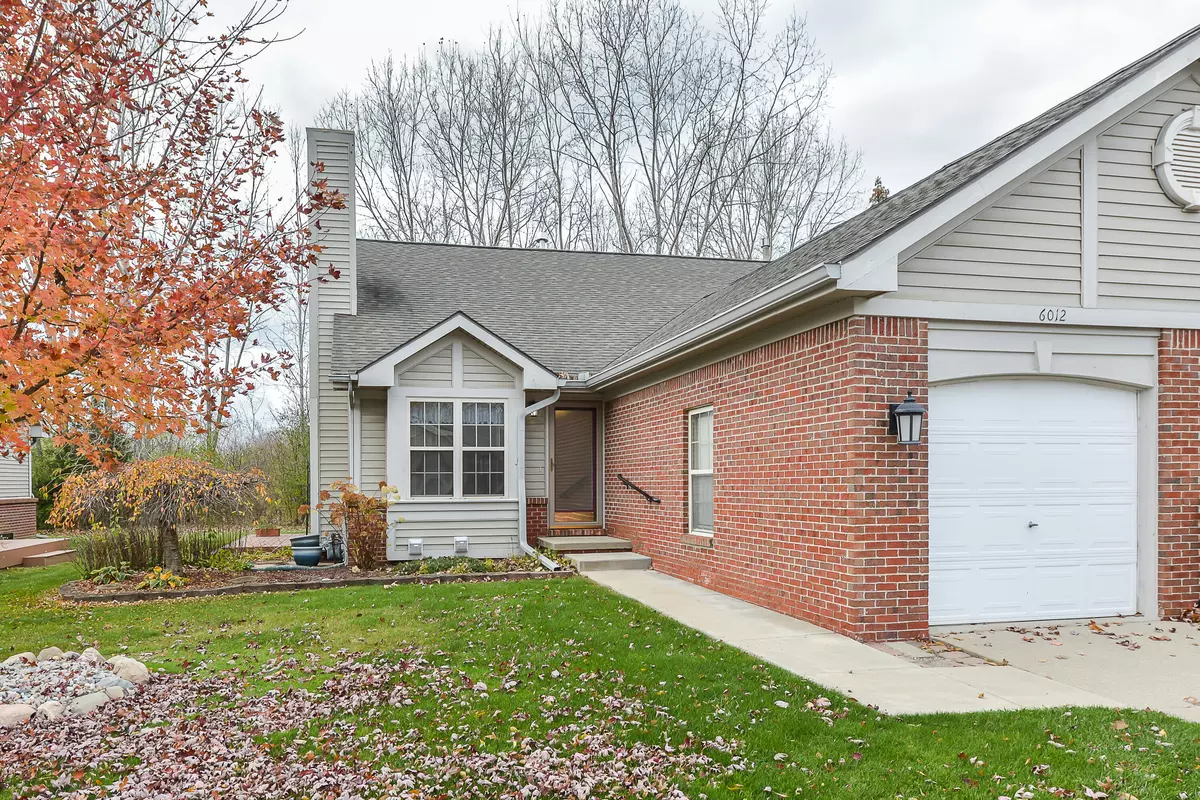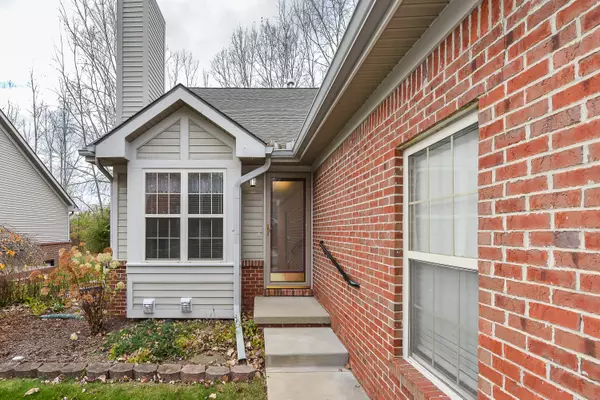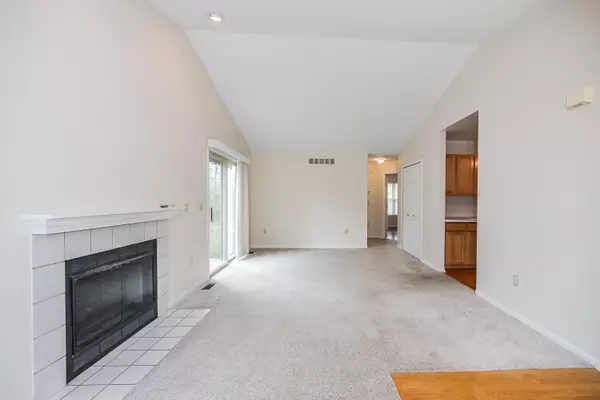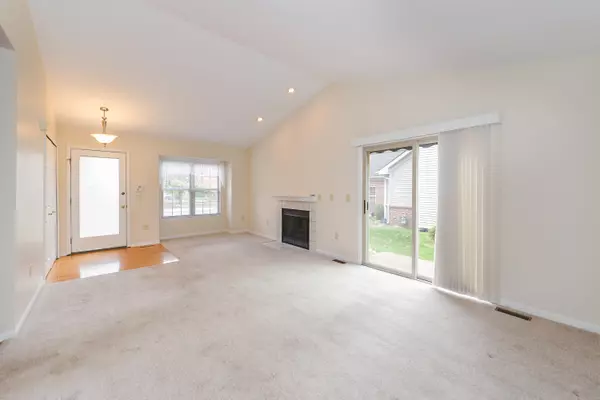$252,500
$245,000
3.1%For more information regarding the value of a property, please contact us for a free consultation.
2 Beds
2 Baths
1,096 SqFt
SOLD DATE : 12/12/2024
Key Details
Sold Price $252,500
Property Type Condo
Sub Type Condominium
Listing Status Sold
Purchase Type For Sale
Square Footage 1,096 sqft
Price per Sqft $230
Municipality Ypsilanti Twp
MLS Listing ID 24058064
Sold Date 12/12/24
Style Ranch
Bedrooms 2
Full Baths 2
HOA Fees $280/mo
HOA Y/N true
Year Built 1997
Annual Tax Amount $3,536
Tax Year 2024
Property Description
Highly sought-after Georgetown ranch condo ready for new owners! This end unit lives like a single family home. Main floor boasts great room with vaulted ceiling, cozy gas fireplace for cold winter nights, 2 spacious bedrooms with newer laminate flooring, full main bath, a kitchen with ample counter space and an abundance of cabinets. Just off the kitchen is the main floor laundry area with newer stackable washer and dryer. A beautifully finished basement offers a second full bath, storage and so much additional living space, bring your ideas! Love grilling or entertaining? The perfect side deck awaits. Mature landscaping and nature views make for year-round beauty. Still time to enjoy both holidays in your new condo!
Location
State MI
County Washtenaw
Area Ann Arbor/Washtenaw - A
Direction East of Tuttle Hill, South of Textile
Rooms
Basement Full
Interior
Interior Features Ceiling Fan(s), Wood Floor
Heating Forced Air
Cooling Central Air
Fireplaces Number 1
Fireplaces Type Living Room
Fireplace true
Window Features Window Treatments
Appliance Washer, Refrigerator, Range, Oven, Microwave, Dryer, Disposal, Dishwasher
Laundry Laundry Room, Main Level
Exterior
Exterior Feature Deck(s)
Parking Features Attached
Garage Spaces 1.0
Utilities Available Natural Gas Connected, Cable Connected
Amenities Available End Unit, Trail(s)
View Y/N No
Street Surface Paved
Garage Yes
Building
Lot Description Sidewalk
Story 1
Sewer Public Sewer
Water Public
Architectural Style Ranch
Structure Type Brick,Wood Siding
New Construction No
Schools
School District Lincoln Consolidated
Others
HOA Fee Include Snow Removal,Lawn/Yard Care
Tax ID K-11-26-210-010
Acceptable Financing Cash, VA Loan, Conventional
Listing Terms Cash, VA Loan, Conventional
Read Less Info
Want to know what your home might be worth? Contact us for a FREE valuation!

Our team is ready to help you sell your home for the highest possible price ASAP
"My job is to find and attract mastery-based agents to the office, protect the culture, and make sure everyone is happy! "






