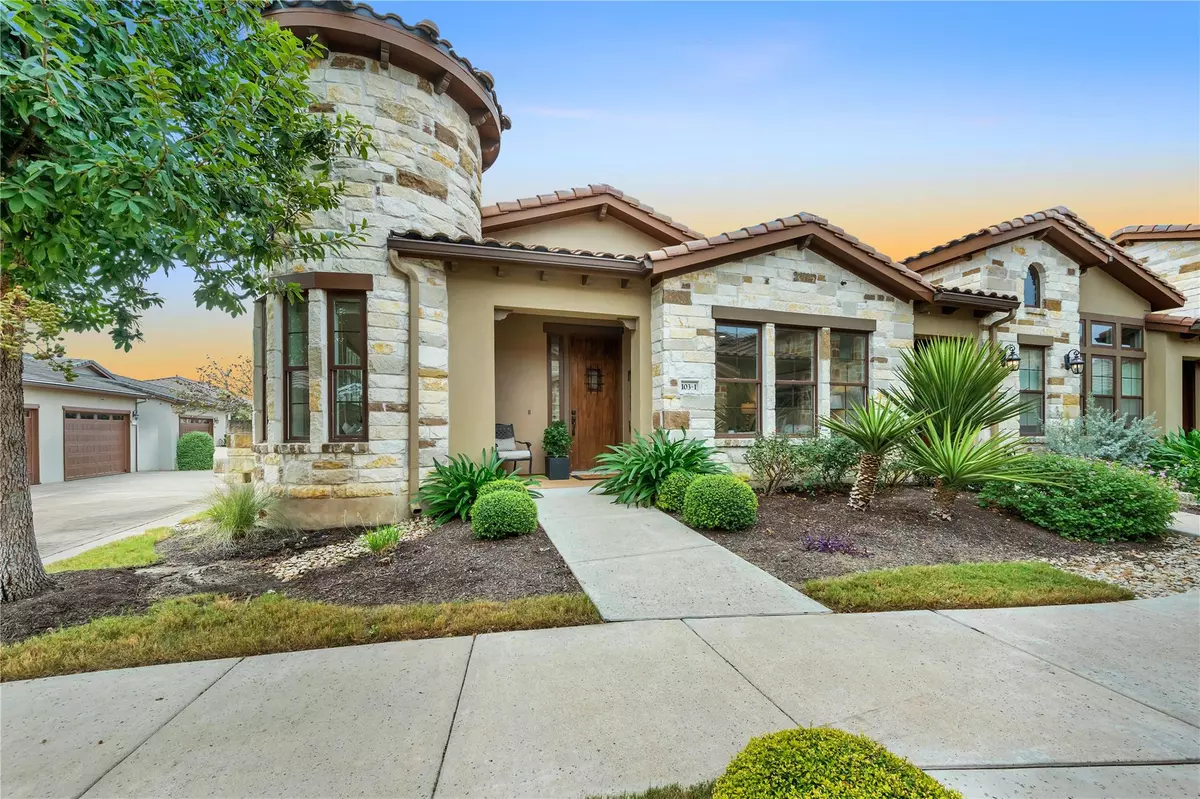$559,000
For more information regarding the value of a property, please contact us for a free consultation.
2 Beds
2 Baths
1,507 SqFt
SOLD DATE : 12/12/2024
Key Details
Property Type Townhouse
Sub Type Townhouse
Listing Status Sold
Purchase Type For Sale
Square Footage 1,507 sqft
Price per Sqft $364
Subdivision Tuscan Village
MLS Listing ID 6257262
Sold Date 12/12/24
Style 1st Floor Entry
Bedrooms 2
Full Baths 2
HOA Fees $477/mo
Originating Board actris
Year Built 2016
Tax Year 2024
Lot Size 4,051 Sqft
Property Description
Experience luxurious living in this stunning end-unit townhome nestled within the highly coveted 55+ community of Tuscan Village in the heart of Lakeway. As you enter the community, you'll be welcomed by a grand entrance featuring stunning water fountains and brick streets, evoking the charm of driving through the streets of Tuscany. This residence is perfectly suited for a lock-and-leave lifestyle, offering both comfort and convenience.
This beautifully designed home features exquisite designer flooring throughout. A standout feature is the charming curved bay window in the dedicated study. The open floor plan seamlessly connects the living area, dining space, and gourmet kitchen. The living room is highlighted by a stunning stone gas fireplace, adding warmth and ambiance. The fabulous kitchen boasts quartz countertops, custom cabinetry, stainless steel appliances, and designer tile. Fresh paint throughout enhances the home's modern and inviting appeal.
The primary suite is designed as a serene sanctuary, featuring a stunning wall of windows that bathe the room in natural light. The sophisticated en-suite bathroom is a spa-like haven, boasting a double vanity with an expansive quartz countertop and a sleek walk-in shower. Step outside to enjoy the private covered patio, complete with a gas grill hookup, making it the perfect setting for dining and entertaining guests. Adjacent to the patio, a cozy private courtyard offers a secure space for pets to roam. The home also includes a spacious two-car garage, providing ample storage and convenient parking.
Residents benefit from resort-style amenities, including a pool, fitness center, and clubhouse, alongside a schedule of social activities. The HOA provides extensive coverage, including cable, internet, landline, landscaping, and exterior maintenance. This home combines luxury and convenience, offering a low tax rate and ideally situated near Lakeway's library, shopping, dining, and hospitals.
Location
State TX
County Travis
Rooms
Main Level Bedrooms 2
Interior
Interior Features Breakfast Bar, High Ceilings, Entrance Foyer, French Doors, No Interior Steps, Pantry, Primary Bedroom on Main, See Remarks
Heating Central
Cooling Central Air
Flooring Brick, Tile, Wood
Fireplaces Number 1
Fireplaces Type Gas Log, Living Room
Fireplace Y
Appliance Built-In Oven(s), Dishwasher, Disposal, Gas Cooktop, Microwave, Oven, See Remarks, Stainless Steel Appliance(s)
Exterior
Exterior Feature Balcony, Boat Ramp, Exterior Steps, Private Yard
Garage Spaces 2.0
Fence Fenced, Privacy, Wrought Iron
Pool Heated, In Ground, Indoor, Lap, Outdoor Pool, Pool/Spa Combo, See Remarks
Community Features BBQ Pit/Grill, Clubhouse, Common Grounds, Curbs, Fitness Center, Planned Social Activities, Pool, Property Manager On-Site, Putting Green, Sidewalks, Tennis Court(s)
Utilities Available Electricity Available, Propane, See Remarks
Waterfront Description None
View Neighborhood
Roof Type Composition
Accessibility None
Porch Covered, Patio
Total Parking Spaces 4
Private Pool Yes
Building
Lot Description Alley, Corner Lot, Front Yard, Interior Lot, Landscaped, Sprinkler - Automatic, Sprinkler - In-ground, Trees-Moderate
Faces Northeast
Foundation Slab
Sewer MUD
Water MUD
Level or Stories One
Structure Type Masonry – All Sides
New Construction No
Schools
Elementary Schools Lake Travis
Middle Schools Hudson Bend
High Schools Lake Travis
School District Lake Travis Isd
Others
HOA Fee Include Cable TV,Common Area Maintenance,Insurance,Internet,Landscaping,Maintenance Grounds,See Remarks
Restrictions Adult 55+,See Remarks
Ownership Fee-Simple
Acceptable Financing Cash, Conventional
Tax Rate 1.7598
Listing Terms Cash, Conventional
Special Listing Condition Standard
Read Less Info
Want to know what your home might be worth? Contact us for a FREE valuation!

Our team is ready to help you sell your home for the highest possible price ASAP
Bought with Via Realty Group LLC
"My job is to find and attract mastery-based agents to the office, protect the culture, and make sure everyone is happy! "

