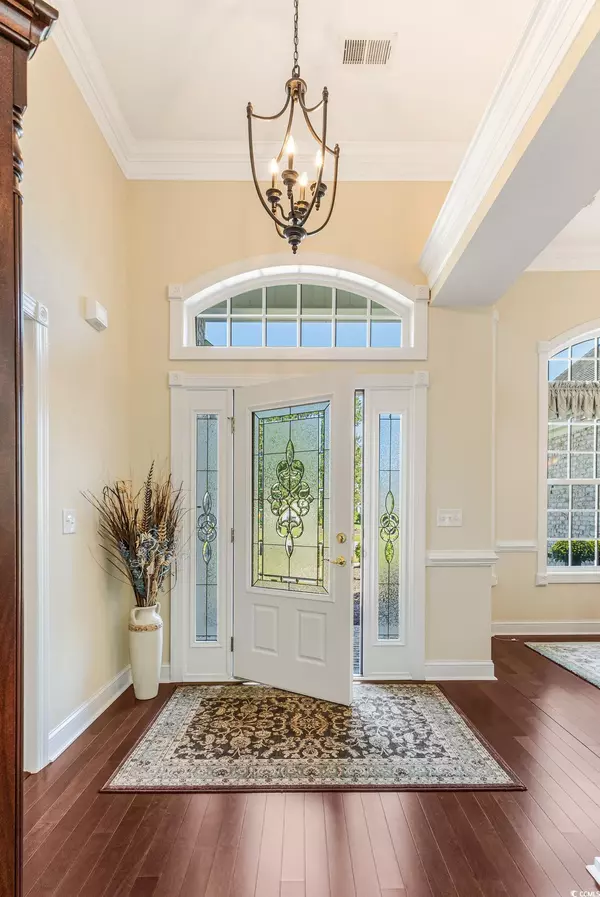Bought with Re/Max At The Beach
$505,000
$521,900
3.2%For more information regarding the value of a property, please contact us for a free consultation.
3 Beds
2.5 Baths
2,810 SqFt
SOLD DATE : 12/12/2024
Key Details
Sold Price $505,000
Property Type Single Family Home
Sub Type Detached
Listing Status Sold
Purchase Type For Sale
Square Footage 2,810 sqft
Price per Sqft $179
Subdivision Aberdeen At Spring Mill Plantation
MLS Listing ID 2424041
Sold Date 12/12/24
Style Ranch
Bedrooms 3
Full Baths 2
Half Baths 1
Construction Status Resale
HOA Fees $117/mo
HOA Y/N Yes
Year Built 2008
Lot Size 0.330 Acres
Acres 0.33
Property Description
One look is all it will take for you to realize this is your dream home! Built by Traditional Homebuilders, you will only find quality craftsmanship and attention to detail throughout the home! This home has been meticulously maintained & is welcoming from the moment you arrive. The exterior is loaded with curb appeal & beautiful mature landscaping. As you enter you'll find a wonderful floor plan with tons of natural lighting & gleaming hardwood floors in the living room, foyer & formal dining room. The living room has 12' ceilings, plant shelving & you'll also enjoy gorgeous moldings throughout various rooms of the home. The primary bedroom is perfect for the king & queen of this castle! It is spacious with a huge walk-in closet & a superb master bathroom with garden tub, separate shower & double sink vanity featuring granite counters & a linen closet. Guests won't want to leave as the 2nd & 3rd bedrooms have plenty of space. Now to the kitchen...with loads of granite counter space and cabinets, you'll find entertaining a breeze as the kitchen opens nicely to a breakfast area and a formal dining room. Prep is no problem on the work island and you'll also love the under cabinet lighting, upgraded cabinets with pullouts, gas range and pantry storage. Sit down and relax in the cozy Carolina room with tile flooring, tons of windows overlooking a private backyard setting and a gas log fireplace. Even the laundry room has been upgraded with a folding table, a utility sink & cabinet storage! Large 4th BR/bonus room upstairs hase unbelievable walk-in attic storage over the garage. HVAC was replaced 3/24. Other upgrades include a tankless gas water heater & gas hook up for the dryer is available. The location of Spring Mill Plantation is only minutes to the area's beaches, golf courses, shopping and dining! Amenities of the subdivision include a nice clubhouse with fitness room & outdoor pool. If ever a home was move-in ready, this one is.
Location
State NC
County Brunswick
Community Aberdeen At Spring Mill Plantation
Area 31B North Carolina
Zoning Res
Interior
Interior Features Fireplace, Split Bedrooms, Window Treatments, Breakfast Bar, Bedroom on Main Level, Breakfast Area, Entrance Foyer, Kitchen Island, Solid Surface Counters
Heating Central, Electric
Cooling Central Air
Flooring Carpet, Tile, Wood
Furnishings Unfurnished
Fireplace Yes
Appliance Dishwasher, Disposal, Microwave, Range, Refrigerator, Dryer, Washer
Laundry Washer Hookup
Exterior
Exterior Feature Sprinkler/ Irrigation, Patio
Parking Features Attached, Garage, Two Car Garage, Garage Door Opener
Garage Spaces 2.0
Pool Community, Outdoor Pool
Community Features Clubhouse, Golf Carts OK, Recreation Area, Long Term Rental Allowed, Pool
Utilities Available Cable Available, Electricity Available, Phone Available, Sewer Available, Water Available
Amenities Available Clubhouse, Owner Allowed Golf Cart
Total Parking Spaces 4
Building
Lot Description Outside City Limits, Rectangular
Entry Level One and One Half
Foundation Slab
Builder Name Traditional Homebuilders
Water Public
Level or Stories One and One Half
Construction Status Resale
Schools
Elementary Schools Jesse Mae Monroe Elementary School
Middle Schools Shallotte Middle School
High Schools West Brunswick High School
Others
HOA Fee Include Common Areas,Recreation Facilities
Tax ID 240AD036
Monthly Total Fees $117
Security Features Security System,Smoke Detector(s)
Acceptable Financing Cash, Conventional
Disclosures Covenants/Restrictions Disclosure, Seller Disclosure
Listing Terms Cash, Conventional
Financing Cash
Special Listing Condition None
Read Less Info
Want to know what your home might be worth? Contact us for a FREE valuation!

Our team is ready to help you sell your home for the highest possible price ASAP

Copyright 2025 Coastal Carolinas Multiple Listing Service, Inc. All rights reserved.
"My job is to find and attract mastery-based agents to the office, protect the culture, and make sure everyone is happy! "






