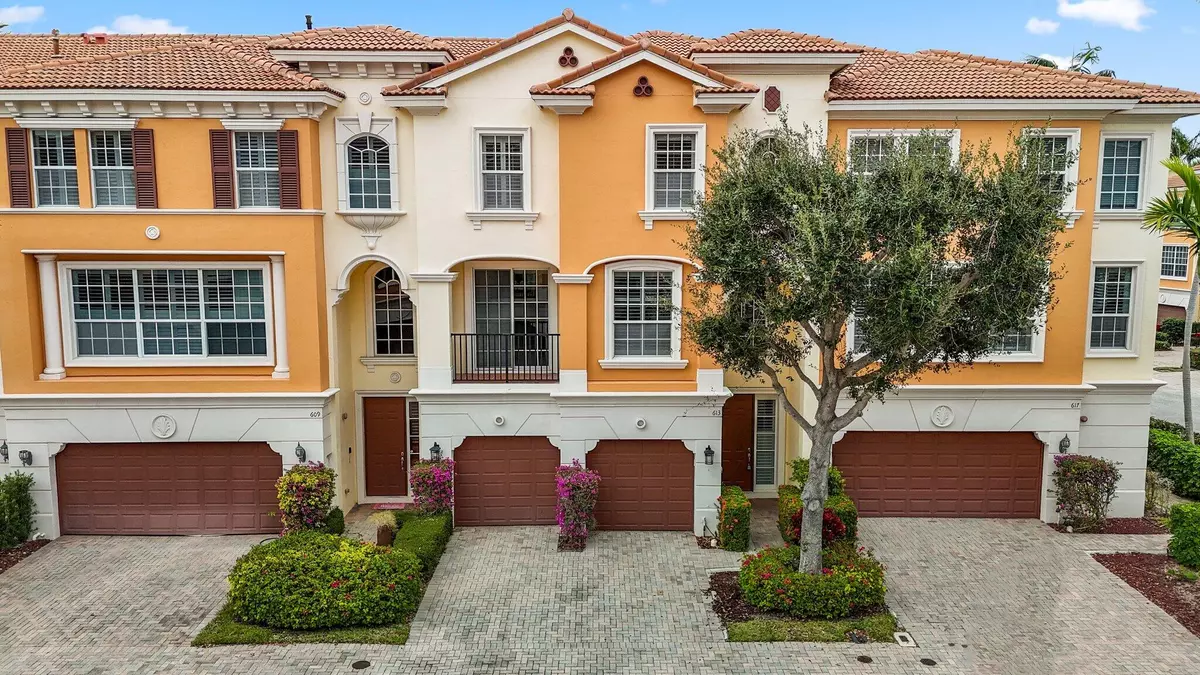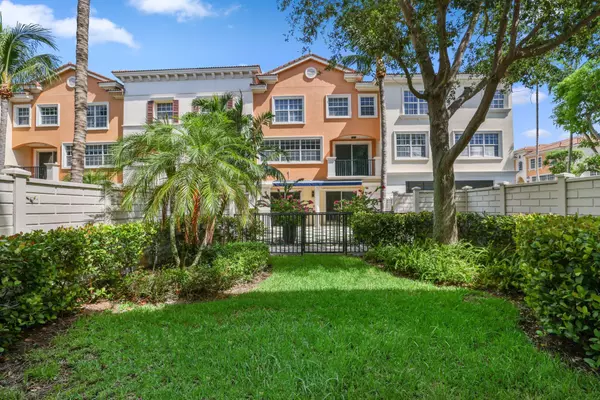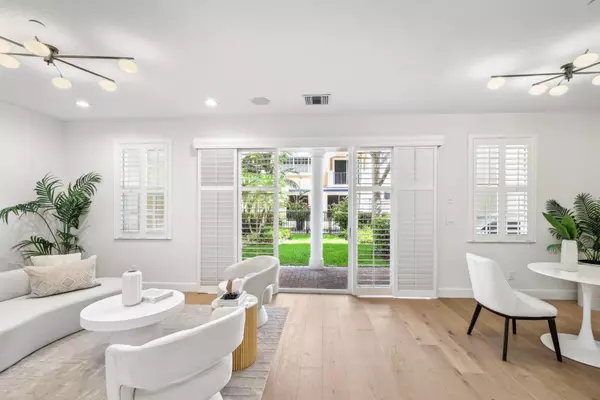Bought with United Realty Group Inc
$1,100,000
$1,185,000
7.2%For more information regarding the value of a property, please contact us for a free consultation.
3 Beds
2.2 Baths
3,134 SqFt
SOLD DATE : 12/13/2024
Key Details
Sold Price $1,100,000
Property Type Townhouse
Sub Type Townhouse
Listing Status Sold
Purchase Type For Sale
Square Footage 3,134 sqft
Price per Sqft $350
Subdivision Trieste At Boca
MLS Listing ID RX-11016625
Sold Date 12/13/24
Style Townhouse
Bedrooms 3
Full Baths 2
Half Baths 2
Construction Status Resale
HOA Fees $750/mo
HOA Y/N Yes
Min Days of Lease 365
Year Built 2005
Annual Tax Amount $10,839
Tax Year 2023
Lot Size 2,579 Sqft
Property Description
Welcome to this FULLY RENOVATED, 3-story townhome in East Boca Raton, crafted by Toll Brothers. The Casa Luna model features fresh paint, a brand-new kitchen, updated bathrooms, and new flooring, all under 9' ceilings. This home includes 3 bedrooms, an office, 2 full baths, 2 half baths, a 2-car garage, and an elevator, providing both space and convenience. The first level offers a spacious bonus room with a wet bar, ideal for entertaining, and access to a fenced yard with a built-in grill. The second level boasts open living space, an office, and a kitchen with a gas cooktop and breakfast area. The third level features a split floor plan, with the primary suite offering 2 walk-in closets and a spacious bathroom, alongside 2 guest rooms.
Location
State FL
County Palm Beach
Community Trieste
Area 4180
Zoning R3(cit
Rooms
Other Rooms Den/Office, Laundry-Inside, Laundry-Util/Closet
Master Bath Dual Sinks, Mstr Bdrm - Upstairs, Separate Shower, Separate Tub
Interior
Interior Features Built-in Shelves, Closet Cabinets, Elevator, Entry Lvl Lvng Area, Pantry, Roman Tub, Split Bedroom, Upstairs Living Area, Walk-in Closet, Wet Bar
Heating Central
Cooling Central Building
Flooring Carpet, Tile
Furnishings Unfurnished
Exterior
Exterior Feature Auto Sprinkler, Built-in Grill, Covered Balcony, Covered Patio, Fence, Open Balcony, Summer Kitchen
Parking Features Driveway, Garage - Attached, Guest, Vehicle Restrictions
Garage Spaces 2.0
Community Features Sold As-Is, Gated Community
Utilities Available Cable
Amenities Available Pool, Sidewalks, Spa-Hot Tub, Street Lights
Waterfront Description None
View Garden
Roof Type Barrel
Present Use Sold As-Is
Exposure South
Private Pool No
Building
Lot Description < 1/4 Acre, Zero Lot
Story 3.00
Unit Features Multi-Level
Foundation CBS
Construction Status Resale
Schools
Elementary Schools J. C. Mitchell Elementary School
Middle Schools Boca Raton Community Middle School
High Schools Boca Raton Community High School
Others
Pets Allowed Yes
HOA Fee Include Cable,Common Areas,Gas,Lawn Care,Maintenance-Exterior,Pool Service,Reserve Funds,Security
Senior Community No Hopa
Restrictions Buyer Approval,Commercial Vehicles Prohibited,Interview Required,No Lease 1st Year
Security Features Burglar Alarm,Gate - Manned
Acceptable Financing Cash, Conventional
Horse Property No
Membership Fee Required No
Listing Terms Cash, Conventional
Financing Cash,Conventional
Read Less Info
Want to know what your home might be worth? Contact us for a FREE valuation!

Our team is ready to help you sell your home for the highest possible price ASAP
"My job is to find and attract mastery-based agents to the office, protect the culture, and make sure everyone is happy! "






