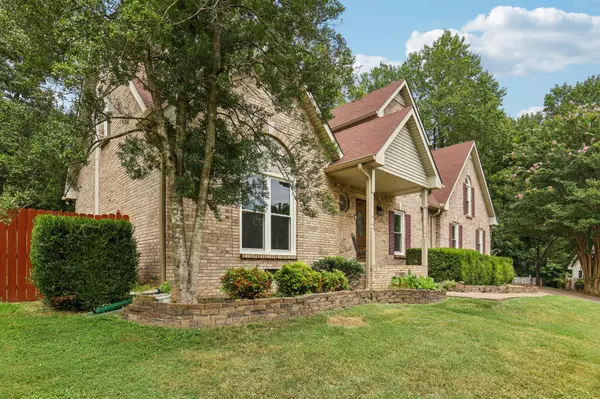$415,000
$440,000
5.7%For more information regarding the value of a property, please contact us for a free consultation.
4 Beds
3 Baths
2,535 SqFt
SOLD DATE : 12/12/2024
Key Details
Sold Price $415,000
Property Type Single Family Home
Sub Type Single Family Residence
Listing Status Sold
Purchase Type For Sale
Square Footage 2,535 sqft
Price per Sqft $163
Subdivision Idaho Springs
MLS Listing ID 2692033
Sold Date 12/12/24
Bedrooms 4
Full Baths 2
Half Baths 1
HOA Y/N No
Year Built 1996
Annual Tax Amount $2,789
Lot Size 0.590 Acres
Acres 0.59
Lot Dimensions 75
Property Description
Welcome to this well maintained brick home nestled in a peaceful cul-de-sac on a spacious lot with no HOA while conveniently located near Dunbar Cave. A grand entrance welcomes you with soaring vaulted ceilings. Kitchen is updated with freshly painted cabinets and granite countertops. The primary suite on the main level offers dual closets & an ensuite bath with a custom shower. Home features a second living area upstairs & a formal dining room for hosting gatherings. Home has been thoughtfully upgraded for functionality which includes energy-efficient Pella windows & gutters, as well as sliding doors that lead out to your own private oasis. Have peace of mind with drainage solutions in the fenced backyard to prevent water intrusion. The crawlspace has been professionally encapsulated, equipped with a drainage system, sump pump, & dehumidifier, ensuring a dry & healthy environment. Enjoy the private serene outdoors in the charming gazebo! Come see this home & don't let it slip away!
Location
State TN
County Montgomery County
Rooms
Main Level Bedrooms 1
Interior
Interior Features Ceiling Fan(s), Extra Closets, Storage, Walk-In Closet(s)
Heating Central, Heat Pump
Cooling Central Air
Flooring Carpet, Laminate, Tile
Fireplaces Number 1
Fireplace Y
Appliance Dishwasher, Disposal, Ice Maker, Microwave, Refrigerator
Exterior
Exterior Feature Garage Door Opener, Storage
Garage Spaces 2.0
Utilities Available Water Available
View Y/N false
Roof Type Shingle
Private Pool false
Building
Lot Description Sloped
Story 2
Sewer Public Sewer
Water Public
Structure Type Brick
New Construction false
Schools
Elementary Schools Rossview Elementary
Middle Schools Rossview Middle
High Schools Rossview High
Others
Senior Community false
Read Less Info
Want to know what your home might be worth? Contact us for a FREE valuation!

Our team is ready to help you sell your home for the highest possible price ASAP

© 2025 Listings courtesy of RealTrac as distributed by MLS GRID. All Rights Reserved.
"My job is to find and attract mastery-based agents to the office, protect the culture, and make sure everyone is happy! "






