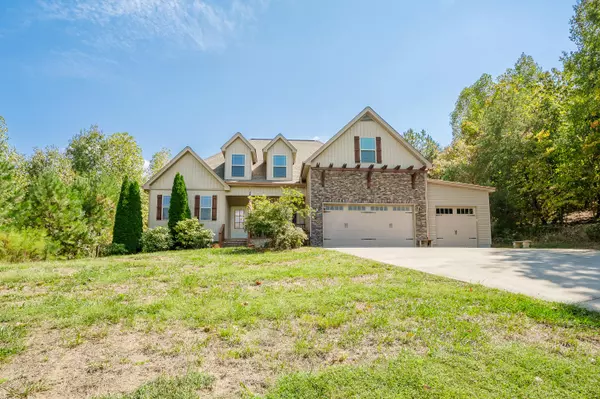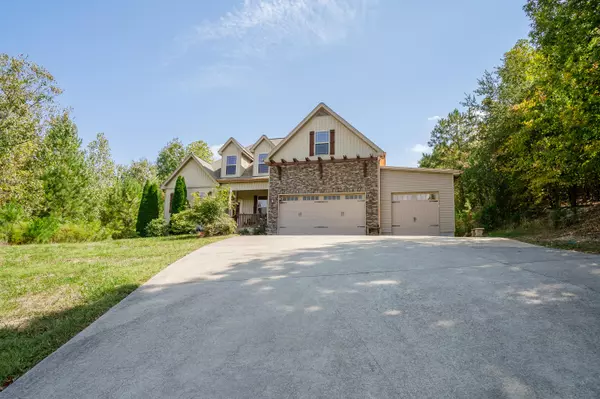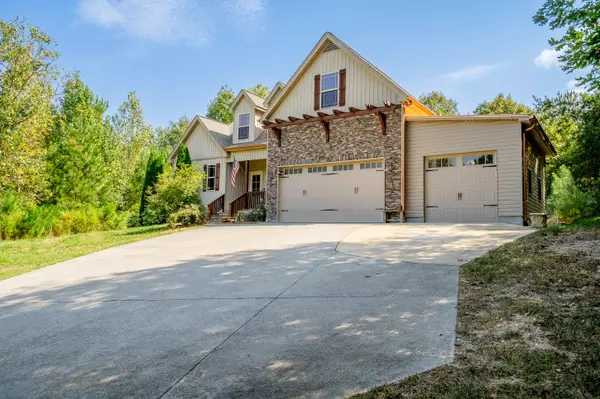$428,000
$439,000
2.5%For more information regarding the value of a property, please contact us for a free consultation.
4 Beds
3 Baths
2,364 SqFt
SOLD DATE : 12/10/2024
Key Details
Sold Price $428,000
Property Type Single Family Home
Sub Type Single Family Residence
Listing Status Sold
Purchase Type For Sale
Square Footage 2,364 sqft
Price per Sqft $181
Subdivision Bluff View Phase Ii
MLS Listing ID 1500699
Sold Date 12/10/24
Style Contemporary
Bedrooms 4
Full Baths 2
Half Baths 1
Originating Board Greater Chattanooga REALTORS®
Year Built 2013
Lot Size 0.950 Acres
Acres 0.95
Lot Dimensions Lt 73 Bluff View Trace 11 (D-1168)
Property Description
Experience the charm of private country living in this stunning 3-bedroom, 2.5-bath home, situated on a spacious 0.95-acre lot, complete with a 3-car garage. This home seamlessly combines modern elegance with tranquil rural surroundings. Upon entry, you'll be welcomed by an open floor plan featuring a built-in bookcase in the dining room for book lovers and a large great room with a cozy fireplace—perfect for relaxation or entertaining, all beautifully finished. There is a powder room that is perfect for guests. The galley kitchen, the heart of the home, boasts granite countertops, stainless steel appliances, a water filtration system, and ample cabinet space and pantry. The expansive master suite offers large windows for lots of natural light, double tray ceilings, a walk-in closet. The ensuite bathroom offers a private toilet, double vanity with undermount sinks and storage closets on each side. The garden tub and a separate tiled shower are an updated feature that provides an at-home spa feel. For additional storage space on the main floor, you will find a storage closet under the staircase and a coat closet near the master suite. Upstairs, you'll find two additional bedrooms and a full bathroom. The extra-large finished bonus room provides flexible space, ideal for a home office, media room, or whatever you envision. This home has been thoughtfully upgraded with new flooring, a remodeled master bathroom, new lighting, crown molding, and a spacious 20 x 40 deck. Outdoor enthusiasts will love the private covered porch and patio, perfect for bird watching, as well as the fenced backyard, 10x16 prefab outdoor building, and raised garden beds. Situated in a peaceful community just minutes from I-75 and local amenities, this home is a must-see!
Location
State GA
County Whitfield
Area 0.95
Interior
Interior Features Bookcases, Breakfast Bar, Built-in Features, Ceiling Fan(s), Coffered Ceiling(s), Crown Molding, Double Closets, Double Vanity, Eat-in Kitchen, High Ceilings, Open Floorplan, Pantry, Recessed Lighting, Separate Dining Room, Separate Shower, Smart Camera(s)/Recording, Soaking Tub, Tub/shower Combo, Vaulted Ceiling(s), Walk-In Closet(s)
Heating Central, Propane
Cooling Ceiling Fan(s), Central Air, Multi Units
Flooring Carpet, Ceramic Tile, Hardwood, Luxury Vinyl
Fireplaces Number 1
Fireplaces Type Gas Log, Gas Starter, Living Room, Propane
Equipment Call Listing Agent
Fireplace Yes
Window Features Blinds,Drapes,Vinyl Frames
Appliance Water Heater, Washer/Dryer, Stainless Steel Appliance(s), Self Cleaning Oven, Refrigerator, Oven, Microwave, Ice Maker, Exhaust Fan, Electric Water Heater, Electric Cooktop, Dishwasher, Built-In Electric Range
Heat Source Central, Propane
Laundry Electric Dryer Hookup, Inside, Laundry Room, Main Level, Washer Hookup
Exterior
Exterior Feature Awning(s), Garden, Lighting, Private Yard, Storage
Parking Features Concrete, Driveway, Garage, Garage Door Opener, Garage Faces Front, Kitchen Level
Garage Spaces 3.0
Garage Description Attached, Concrete, Driveway, Garage, Garage Door Opener, Garage Faces Front, Kitchen Level
Pool None
Community Features None
Utilities Available Cable Connected, Electricity Connected, Phone Connected, Water Connected, Propane
Roof Type Shingle
Porch Awning(s), Covered, Deck, Front Porch, Porch - Covered
Total Parking Spaces 3
Garage Yes
Building
Lot Description Back Yard, Cleared, Cul-De-Sac, Landscaped, Paved, Secluded
Faces Right on Old Lafayette Road, Left on Mill Creek, R on Deer Crossing, L on Lamory Lane, L on Bluff View, Right on Pearl
Story Two
Foundation Combination
Sewer Septic Tank
Water Public
Architectural Style Contemporary
Additional Building Garage(s), Outbuilding
Structure Type Brick,Vinyl Siding
Schools
Elementary Schools West Side Elementary
Middle Schools Westside Middle
High Schools Northwest High
Others
Senior Community No
Tax ID 12-265-01-073
Security Features Fire Alarm,Other
Acceptable Financing Cash, Conventional, FHA, USDA Loan, VA Loan
Listing Terms Cash, Conventional, FHA, USDA Loan, VA Loan
Special Listing Condition Standard
Read Less Info
Want to know what your home might be worth? Contact us for a FREE valuation!

Our team is ready to help you sell your home for the highest possible price ASAP
"My job is to find and attract mastery-based agents to the office, protect the culture, and make sure everyone is happy! "






