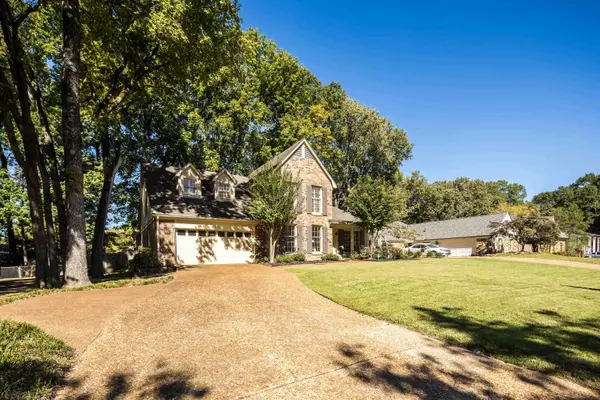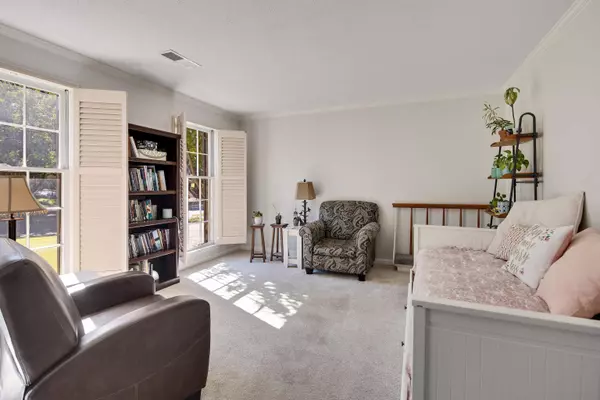$420,000
$425,000
1.2%For more information regarding the value of a property, please contact us for a free consultation.
4 Beds
2.1 Baths
2,599 SqFt
SOLD DATE : 12/12/2024
Key Details
Sold Price $420,000
Property Type Single Family Home
Sub Type Detached Single Family
Listing Status Sold
Purchase Type For Sale
Approx. Sqft 2400-2599
Square Footage 2,599 sqft
Price per Sqft $161
Subdivision Farmington Blk B
MLS Listing ID 10183286
Sold Date 12/12/24
Style Traditional
Bedrooms 4
Full Baths 2
Half Baths 1
Year Built 1974
Annual Tax Amount $4,690
Lot Size 0.370 Acres
Property Description
Charming home situated in the heart of Germantown offering a private, park-like backyard setting with a massive screened in porch ready for an evening of games & ping pong (table conveys). This home has 4 large bedrooms with very generous closet space. The living room features a shiplap wall, wood flooring, beautiful gas fireplace, and a wet bar. The eat in kitchen is home to updated appliances, and cabinetry with pull out drawers for those hard to reach supplies. Lovely plantation shutters throughout. Additional parking pad nestled to the left of the driveway. Walk in storage space located in the garage. Don't miss this home conveniently located to so many amenities! Special financing with Travis Chapman at Local Mortgage, NMLS#64848.
Location
State TN
County Shelby
Area Germantown - West
Rooms
Other Rooms Attic, Entry Hall, Laundry Room, Storage Room
Master Bedroom 15x15
Bedroom 2 15x11 Carpet, Level 2, Shared Bath
Bedroom 3 15x11 Carpet, Level 2, Shared Bath
Bedroom 4 16x11 Carpet, Level 2, Shared Bath, Walk-In Closet
Dining Room 12x10
Kitchen Eat-In Kitchen, Pantry, Separate Den, Separate Dining Room, Separate Living Room, Updated/Renovated Kitchen, Washer/Dryer Connections
Interior
Interior Features All Window Treatments, Attic Access, Pull Down Attic Stairs, Security System, Smoke Detector(s), Walk-In Closet(s), Wet Bar
Heating Central
Cooling Ceiling Fan(s), Central
Flooring 9 or more Ft. Ceiling, Part Carpet, Part Hardwood, Sprayed Ceiling, Tile, Vaulted/Coff/Tray Ceiling
Fireplaces Number 1
Fireplaces Type Gas Logs, Gas Starter, In Living Room
Equipment Cooktop, Dishwasher, Disposal, Double Oven, Microwave, Range/Oven, Self Cleaning Oven
Exterior
Exterior Feature Brick Veneer, Storm Door(s), Wood Window(s)
Parking Features Driveway/Pad, Front-Load Garage, Garage Door Opener(s)
Garage Spaces 2.0
Pool None
Roof Type Composition Shingles
Building
Lot Description Landscaped, Some Trees, Wood Fenced
Story 2
Foundation Slab
Sewer Public Sewer
Water Electric Water Heater, Public Water
Others
Acceptable Financing Conventional
Listing Terms Conventional
Read Less Info
Want to know what your home might be worth? Contact us for a FREE valuation!

Our team is ready to help you sell your home for the highest possible price ASAP
Bought with Madelyn Winstead • Real Estate Agency
"My job is to find and attract mastery-based agents to the office, protect the culture, and make sure everyone is happy! "






