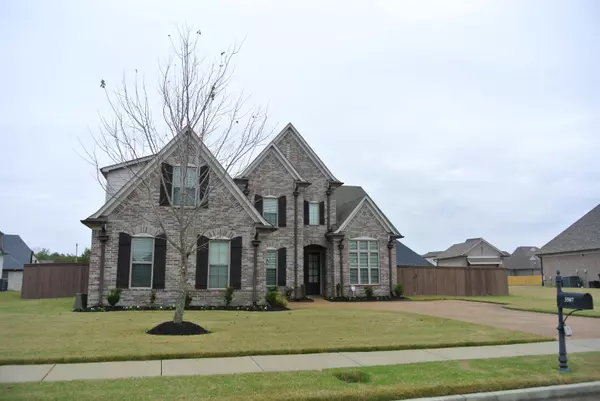$455,000
$450,000
1.1%For more information regarding the value of a property, please contact us for a free consultation.
4 Beds
3 Baths
2,999 SqFt
SOLD DATE : 12/10/2024
Key Details
Sold Price $455,000
Property Type Single Family Home
Sub Type Detached Single Family
Listing Status Sold
Purchase Type For Sale
Approx. Sqft 2800-2999
Square Footage 2,999 sqft
Price per Sqft $151
Subdivision Windsor Park Sec A
MLS Listing ID 10184586
Sold Date 12/10/24
Style Traditional
Bedrooms 4
Full Baths 3
HOA Fees $35/ann
Year Built 2016
Annual Tax Amount $4,449
Lot Size 0.330 Acres
Property Description
Spectacular home with all the extras! This home has been impeccably cared for and has added many updates to make it a standout. Front lawn irrigation in 2019, Wood Fence 2018, Enclosed patio in 2020, Outdoor camera system in 2021, added gas stove in 2021, put in a Tuff Shed in 2022 which also has electricity, owners had $22,000 Generac generator installed in 2023. 4 Bedrooms (2 downstairs on opposite halls), Bonus room, 3 full baths, Mud room and Laundry room. Side load garage with installed shelving plus double driveway. Beautiful neighborhood where all the homes are kept in clean, neat condition. Right outside the enclosed patio is extra concrete pad to allow ample space for the nights the grill is in full use. Don't miss your opportunity with this wonderful home. Call for a showing today!
Location
State TN
County Shelby
Area Bartlett/Davies Plantation
Rooms
Other Rooms Attic, Bonus Room, Entry Hall, Laundry Room
Master Bedroom 21x12
Bedroom 2 11X10 Carpet, Level 1, Shared Bath, Smooth Ceiling
Bedroom 3 13x10 Carpet, Level 2, Shared Bath, Smooth Ceiling
Bedroom 4 13x13 Carpet, Level 2, Shared Bath, Smooth Ceiling
Dining Room 12X11
Kitchen Breakfast Bar, Eat-In Kitchen, Island In Kitchen, Pantry, Separate Breakfast Room
Interior
Interior Features All Window Treatments, Smoke Detector(s), Walk-In Attic, Walk-In Closet(s)
Heating Central
Cooling Ceiling Fan(s), Central
Flooring 9 or more Ft. Ceiling, Part Carpet, Part Hardwood, Smooth Ceiling, Tile, Two Story Foyer
Fireplaces Number 1
Fireplaces Type In Den/Great Room, Ventless Gas Fireplace
Equipment Dishwasher, Disposal, Microwave, Range/Oven, Refrigerator, Self Cleaning Oven
Exterior
Exterior Feature Brick Veneer, Double Pane Window(s), Wood/Composition
Parking Features Driveway/Pad, Garage Door Opener(s), Side-Load Garage
Garage Spaces 2.0
Pool None
Building
Lot Description Level, Professionally Landscaped, Wood Fenced
Story 2
Foundation Slab
Sewer Public Sewer
Water Electric Water Heater, Public Water
Others
Acceptable Financing Conventional
Listing Terms Conventional
Read Less Info
Want to know what your home might be worth? Contact us for a FREE valuation!

Our team is ready to help you sell your home for the highest possible price ASAP
Bought with Elizabeth A Hendricks • Weichert REALTOR-SPM
"My job is to find and attract mastery-based agents to the office, protect the culture, and make sure everyone is happy! "






