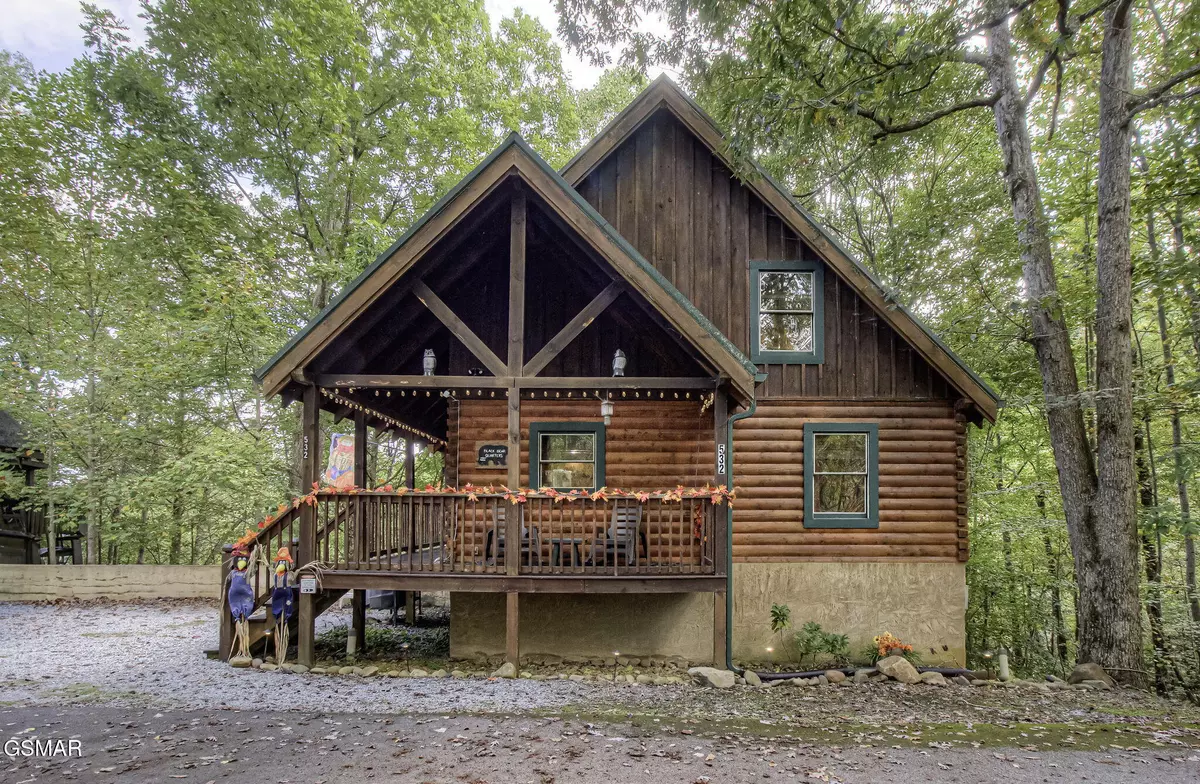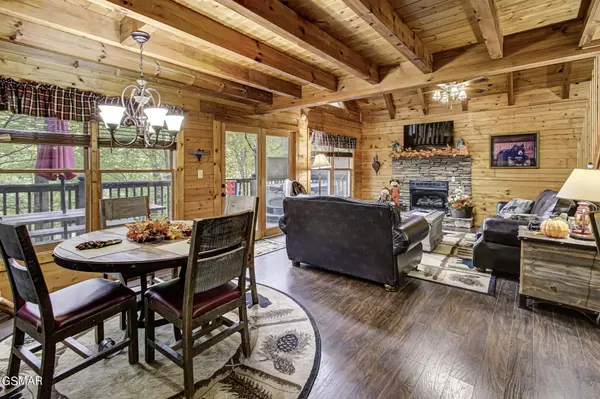$485,000
$510,000
4.9%For more information regarding the value of a property, please contact us for a free consultation.
1 Bed
2 Baths
1,300 SqFt
SOLD DATE : 12/12/2024
Key Details
Sold Price $485,000
Property Type Single Family Home
Sub Type Cabin
Listing Status Sold
Purchase Type For Sale
Square Footage 1,300 sqft
Price per Sqft $373
Subdivision Wildwood Forest Pud
MLS Listing ID 303291
Sold Date 12/12/24
Style Cabin,Log
Bedrooms 1
Full Baths 2
HOA Fees $75/ann
HOA Y/N Yes
Abv Grd Liv Area 1,300
Originating Board Great Smoky Mountains Association of REALTORS®
Year Built 2001
Annual Tax Amount $1,526
Tax Year 2021
Property Description
This is a 2 bedroom 2 bath log home conveniently located between Pigeon Forge and Gatlinburg. It is located only minutes to the Anakeesta, Ober, and Great Smoky Mountain National Park.
The downstairs boasts cathedral ceilings in the living room with leather furniture, smart tv, and stone gas fireplace. The kitchen is fully stocked and the dining area looks out over the expansive deck. The bedroom on this level has a queen bed and 40 inch smart tv. There is full bath off the kitchen.
Step outside to a large wrap-around deck with a hot tub, games, and picnic table.
Upstairs you will find a game room with a pool table, arcade game. and sitting area. Off the game-room is a large main bedroom with a king bed, fireplace, and 40-inch smart tv, with an ensuite.
60-70K rental projections.
Arlo cameras and seasonal decorations in the owner's closet do not convey.
Submit all offers with pre-approval and signed documents to the listing agent.
As with all real estate transactions, the owner should purchase title insurance and verity all related information.
Location
State TN
County Sevier
Zoning R-1
Direction From traffic light 10 in Pigeon Forge, go about 2 miles. Take a Right onto Flat Branch Road and continue until you see Buena Vista Estates. Continue straight around the lake until you see Mountain View Rd. Take a right. Turn right onto Buena Vista and continue until you see the Wildwood Forest sign on the left. Take a left and go straight until you see 532 on the right.
Rooms
Basement Crawl Space
Kitchen true
Interior
Interior Features Cathedral Ceiling(s), Ceiling Fan(s), Great Room, High Speed Internet, Kitchen Island, Living/Dining Combo, Walk-In Shower(s)
Heating Electric
Cooling Central Air, Electric
Flooring Laminate, Wood
Fireplaces Number 2
Fireplaces Type Gas Log
Equipment Fuel Tank(s)
Fireplace Yes
Window Features Blinds,Drapes,Window Treatments
Appliance Dishwasher, Dryer, Electric Range, Electric Water Heater, Microwave, Refrigerator, Washer
Laundry Inside, Main Level
Exterior
Exterior Feature Lighting, Rain Gutters
Parking Features Gravel, Off Street
Fence None
Pool Hot Tub
Utilities Available Cable Connected, Electricity Connected, High Speed Internet Connected, Internet Connected, Natural Gas Connected, Phone Connected, Sewer Connected, Water Connected
Amenities Available Maintenance Grounds
View Y/N No
Roof Type Metal
Street Surface Paved
Porch Covered, Porch
Road Frontage Private Road
Garage No
Building
Lot Description Sloped, Wooded
Story 2
Foundation Slab
Sewer Shared Septic
Water Well
Architectural Style Cabin, Log
Structure Type Log
New Construction No
Others
Security Features Smoke Detector(s)
Acceptable Financing 1031 Exchange, Cash, Conventional, FHA, VA Loan
Listing Terms 1031 Exchange, Cash, Conventional, FHA, VA Loan
Read Less Info
Want to know what your home might be worth? Contact us for a FREE valuation!

Our team is ready to help you sell your home for the highest possible price ASAP
"My job is to find and attract mastery-based agents to the office, protect the culture, and make sure everyone is happy! "






