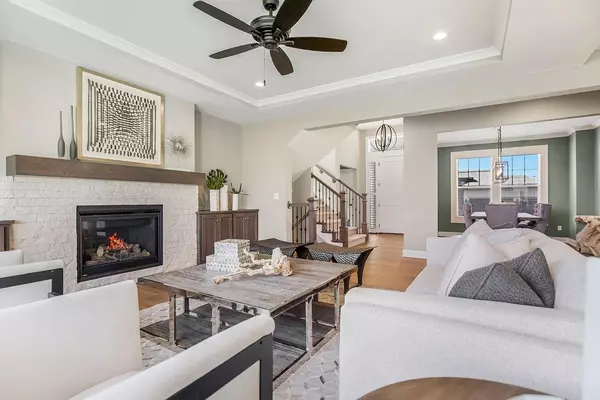$875,000
$875,000
For more information regarding the value of a property, please contact us for a free consultation.
6 Beds
6 Baths
4,377 SqFt
SOLD DATE : 12/12/2024
Key Details
Sold Price $875,000
Property Type Single Family Home
Sub Type Single Family Residence
Listing Status Sold
Purchase Type For Sale
Square Footage 4,377 sqft
Price per Sqft $199
Subdivision Arbor Lake
MLS Listing ID 2411375
Sold Date 12/12/24
Bedrooms 6
Full Baths 5
Half Baths 1
HOA Fees $79/ann
Originating Board hmls
Year Built 2024
Annual Tax Amount $12,093
Lot Size 9,870 Sqft
Acres 0.22658402
Property Description
SPECIAL OFFER! Builder rate buydown to 4.875%(6.285% APR) Limited Time. See agent for details. MOVE IN READY! Award winning 2 story boasting 10' main level ceilings that add tons of volume to the main level!!! Center isle kitchen layout with enamel surround cabinetry overlooks great room featuring stone fireplace and stained base cabinets. Formal dining room ideal for gatherings or as an open office concept. Main level bedroom allows for study or bdrm layout dependent on your lifestyle needs. Upper level boasts spacious secondary bedrooms and stunning Owners Suite w/glamorous bath suite featuring large walk-in shower w/dual shower heads and free standing tub. Step saving upper level laundry makes clean up a breeze! Large finished basement with bar is perfect for entertaining and additional bedroom with full bath make this home a must see! Taxes are estimated.
Location
State KS
County Johnson
Rooms
Other Rooms Breakfast Room, Entry, Great Room, Main Floor BR, Mud Room
Basement Concrete, Egress Window(s), Stubbed for Bath
Interior
Interior Features Ceiling Fan(s), Custom Cabinets, Kitchen Island, Painted Cabinets, Pantry, Vaulted Ceiling, Walk-In Closet(s)
Heating Forced Air
Cooling Electric
Fireplaces Number 1
Fireplaces Type Gas, Great Room
Fireplace Y
Appliance Disposal, Exhaust Hood
Laundry Bedroom Level, Upper Level
Exterior
Parking Features true
Garage Spaces 3.0
Amenities Available Pool, Trail(s)
Roof Type Composition
Building
Lot Description City Lot
Entry Level 2 Stories
Sewer City/Public
Water Public
Structure Type Lap Siding,Stone Trim
Schools
Elementary Schools Canyon Creek
Middle Schools Prairie Trail
High Schools Olathe Northwest
School District Olathe
Others
HOA Fee Include Curbside Recycle,Trash
Ownership Private
Acceptable Financing Cash, Conventional
Listing Terms Cash, Conventional
Read Less Info
Want to know what your home might be worth? Contact us for a FREE valuation!

Our team is ready to help you sell your home for the highest possible price ASAP

"My job is to find and attract mastery-based agents to the office, protect the culture, and make sure everyone is happy! "






