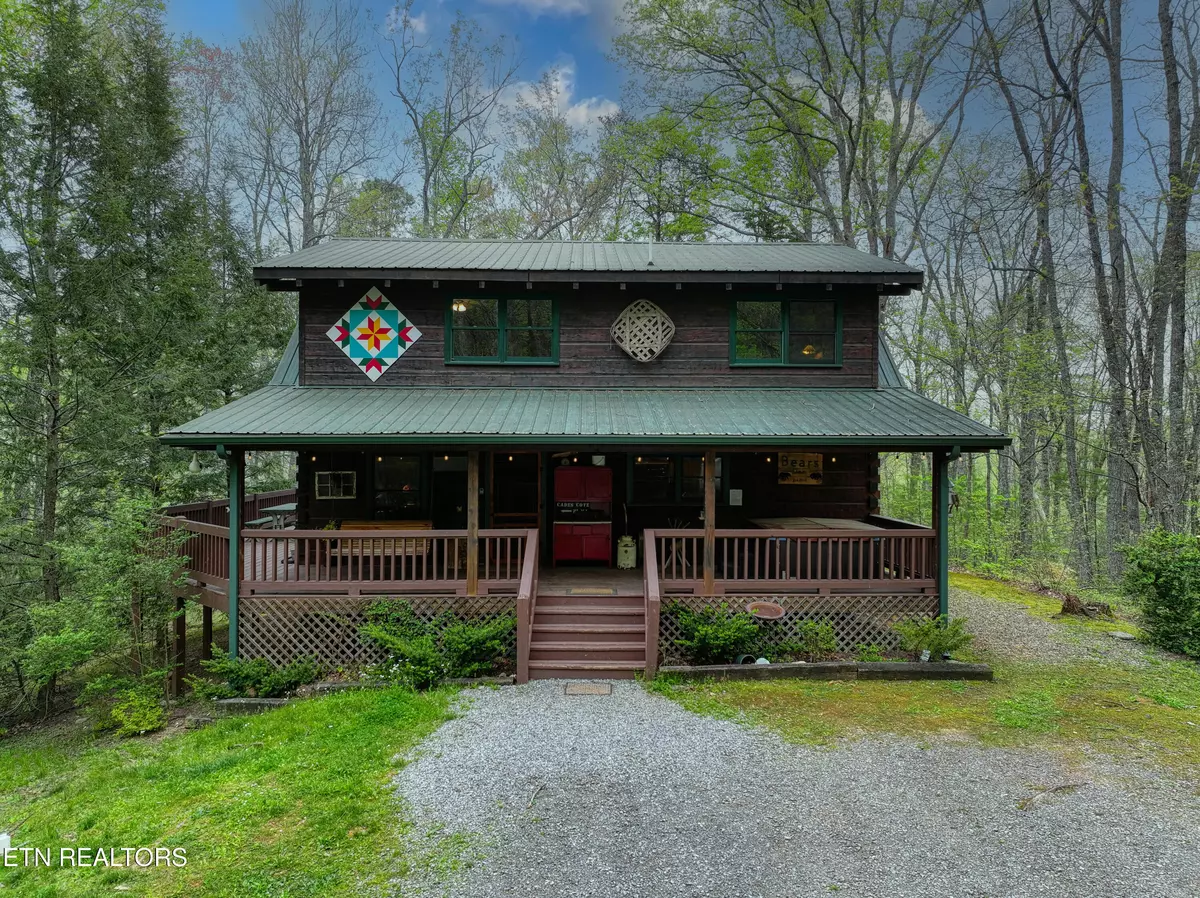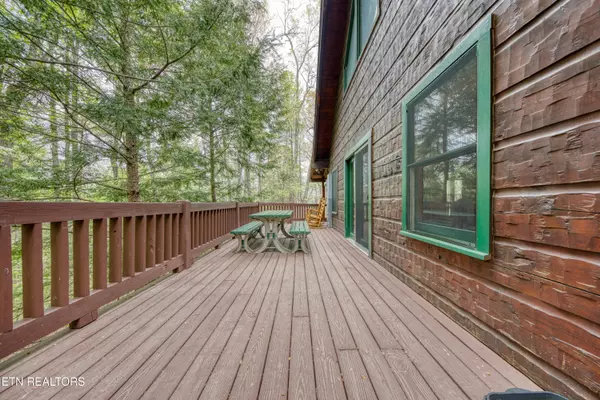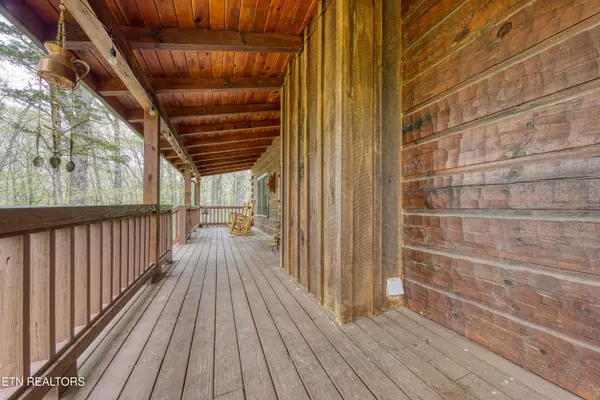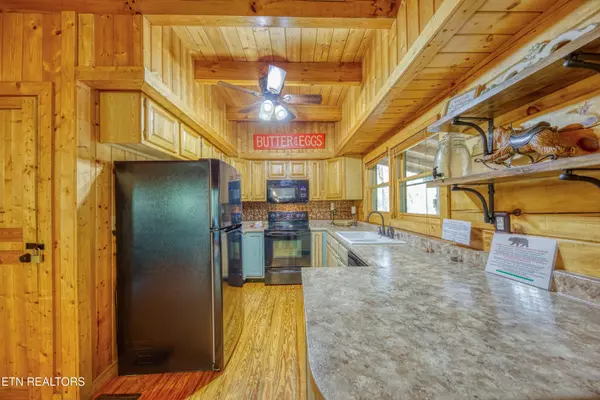$765,000
$799,900
4.4%For more information regarding the value of a property, please contact us for a free consultation.
2 Beds
2 Baths
1,680 SqFt
SOLD DATE : 12/11/2024
Key Details
Sold Price $765,000
Property Type Single Family Home
Sub Type Residential
Listing Status Sold
Purchase Type For Sale
Square Footage 1,680 sqft
Price per Sqft $455
Subdivision Maxwell Property
MLS Listing ID 1281264
Sold Date 12/11/24
Style Cottage,Cabin,Log
Bedrooms 2
Full Baths 2
Originating Board East Tennessee REALTORS® MLS
Year Built 1997
Lot Size 3.370 Acres
Acres 3.37
Lot Dimensions Lot 1 233x546, Lot 2 212x483
Property Description
Welcome to Bears Den and Bears Cove, The Cottage, nestled in the woods of Wears Valley. This private compound sits on 3+ Acres but is only 3 minutes from the National Park. The main cabin is constructed of hewn logs, inside and out. It is so charming and inviting. The Kitchen and Dining Area are open to the The Great Room It is large enough for a crowd, whether to gather around the fireplace place or watch a good movie. The primary Bedroom Suite on the Main Level has a KIng size bed. There is also a stackable washer and dryer. Upstairs,Bedroom 2 is huge and has 4 bunk beds and 1 Queen size bed. Updated full Bath. Large Game Room in 2nd floor Loft has a pool table, and other table games. The Covered Front porch wraps around 3 sides of the house and has a hot tub.The fire pit and grill in the backyard are the perfect way to end the day. All very private and quiet.
The Bears Cove cottage is adorable. It has approx. 728 sq ft. It includes a Living Room, Kitchenette, 1 updated full Bath, Dining Area and 1 Bedroom with a queen size bed and a set of bunk beds behind barn doors.There is a swing on the front porch. Lot #2 is behind the cottage. There is a level spot up the hill that already has a Septic system and electricity. Ready and waiting for a new house! Storage shed also on the property. Close by is Metcalf Bottoms,shops and dining.
Location
State TN
County Sevier County - 27
Area 3.37
Rooms
Family Room Yes
Other Rooms Breakfast Room, Family Room, Mstr Bedroom Main Level
Basement Crawl Space
Guest Accommodations Yes
Dining Room Formal Dining Area
Interior
Interior Features Cathedral Ceiling(s), Pantry
Heating Central, Heat Pump, Propane, Electric
Cooling Central Cooling, Ceiling Fan(s)
Flooring Hardwood
Fireplaces Number 1
Fireplaces Type Gas, Brick, Wood Burning
Appliance Dishwasher, Microwave, Range, Refrigerator, Washer
Heat Source Central, Heat Pump, Propane, Electric
Exterior
Exterior Feature Windows - Bay, Porch - Covered
Parking Features Common
Garage Description Common
View Seasonal Mountain
Garage No
Building
Lot Description Private, Wooded
Faces Pellissippi Parkway exit at 11A at Alcoa Hwy for US-129 South. Turn Left onto 321 NE Lamar Alexander Pkwy for 17 miles. Turn LEFT on 321N for 5.8 miles. Turn RIGHT on Line Springs .o9 miles. Turn Right on Abbott Rd .02 miles to gravel driveway. House and cottage on the right
Sewer Septic Tank
Water Well
Architectural Style Cottage, Cabin, Log
Additional Building Storage, Guest House
Structure Type Log
Schools
High Schools Pigeon Forge
Others
Restrictions No
Tax ID 134 066.01
Energy Description Electric, Propane
Acceptable Financing Cash, Conventional
Listing Terms Cash, Conventional
Read Less Info
Want to know what your home might be worth? Contact us for a FREE valuation!

Our team is ready to help you sell your home for the highest possible price ASAP
"My job is to find and attract mastery-based agents to the office, protect the culture, and make sure everyone is happy! "






