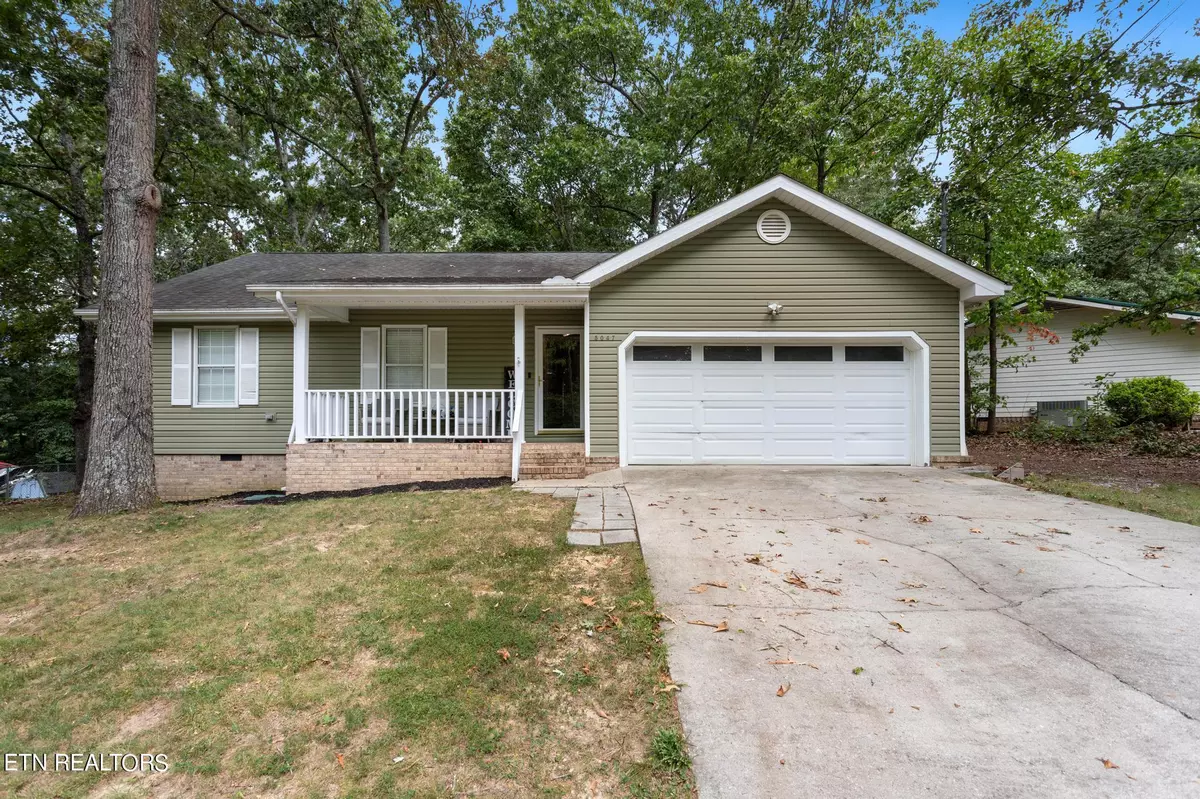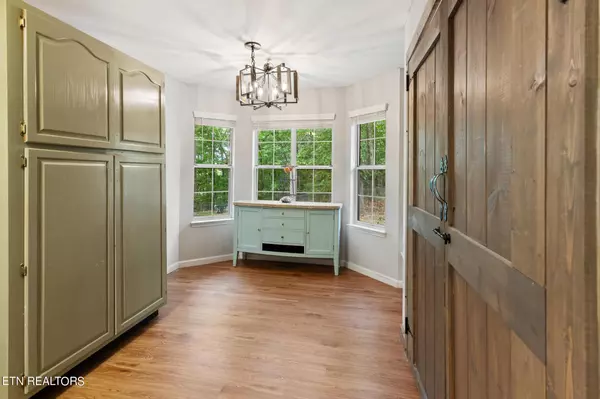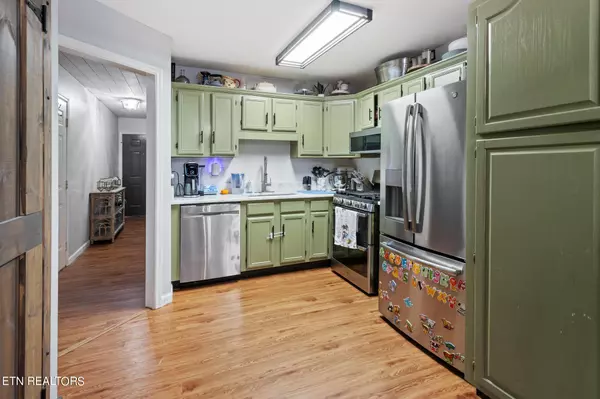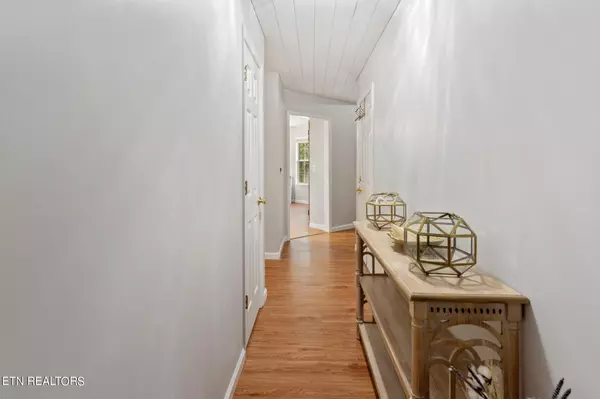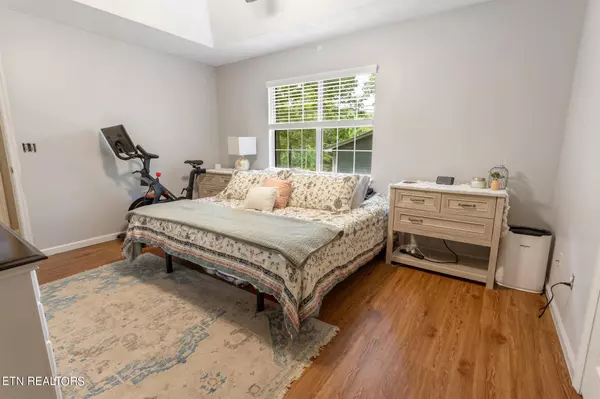$290,000
$299,000
3.0%For more information regarding the value of a property, please contact us for a free consultation.
3 Beds
2 Baths
1,256 SqFt
SOLD DATE : 12/12/2024
Key Details
Sold Price $290,000
Property Type Single Family Home
Sub Type Residential
Listing Status Sold
Purchase Type For Sale
Square Footage 1,256 sqft
Price per Sqft $230
Subdivision Hunter Village
MLS Listing ID 1276692
Sold Date 12/12/24
Style Traditional
Bedrooms 3
Full Baths 2
Originating Board East Tennessee REALTORS® MLS
Year Built 1990
Lot Size 0.420 Acres
Acres 0.42
Property Description
1-Level Living in Great Location with No HOA. Welcome to this charming ranch-style home, offering 3 bedrooms and 2 full baths. Nestled in a sought after location with no HOA this home features a spacious fenced in back yard with a deck, perfect for grilling and entertaining, surrounded by mature trees for added privacy. Inside you'll find updated fixtures throughout and a cozy fireplace in the living room. The attached 2-car garage provides convenience, while the well maintained exterior make this home move-in ready. Don't miss out on this gem in a great neighborhood!
Location
State TN
County Hamilton County - 48
Area 0.42
Rooms
Other Rooms LaundryUtility, Bedroom Main Level, Mstr Bedroom Main Level
Basement Crawl Space
Dining Room Eat-in Kitchen
Interior
Interior Features Pantry, Walk-In Closet(s), Eat-in Kitchen
Heating Central, Natural Gas, Electric
Cooling Central Cooling, Ceiling Fan(s)
Flooring Laminate
Fireplaces Number 1
Fireplaces Type Other, Gas Log
Appliance Dishwasher, Gas Stove, Range, Refrigerator, Security Alarm, Smoke Detector
Heat Source Central, Natural Gas, Electric
Laundry true
Exterior
Exterior Feature Fence - Chain, Deck
Parking Features Garage Door Opener, Attached, Main Level
Garage Spaces 2.0
Garage Description Attached, Garage Door Opener, Main Level, Attached
Community Features Sidewalks
View Other
Total Parking Spaces 2
Garage Yes
Building
Lot Description Level
Faces exit 11 off of I75 toward Collgedale/Ooltewah, turn right onto US-11/W US 64, left onto Hunter Rd, left onto Honestville Church Rd/ Ooltewah Harrison Rd, Left onto Hunter Village Dr.
Sewer Septic Tank
Water Public
Architectural Style Traditional
Structure Type Vinyl Siding,Other,Brick
Others
Restrictions Yes
Tax ID 131 G C 019
Energy Description Electric, Gas(Natural)
Acceptable Financing USDA/Rural, FHA, Cash, Conventional
Listing Terms USDA/Rural, FHA, Cash, Conventional
Read Less Info
Want to know what your home might be worth? Contact us for a FREE valuation!

Our team is ready to help you sell your home for the highest possible price ASAP
"My job is to find and attract mastery-based agents to the office, protect the culture, and make sure everyone is happy! "

