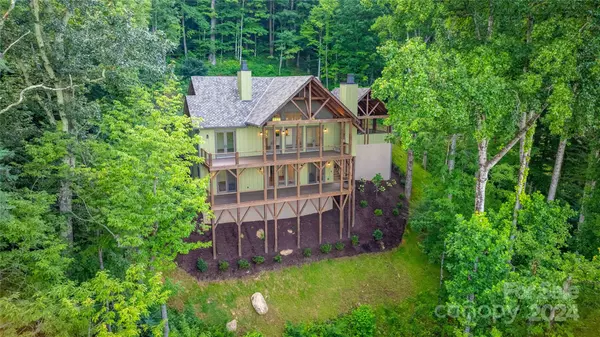$1,475,000
$1,598,000
7.7%For more information regarding the value of a property, please contact us for a free consultation.
3 Beds
4 Baths
2,760 SqFt
SOLD DATE : 12/10/2024
Key Details
Sold Price $1,475,000
Property Type Single Family Home
Sub Type Single Family Residence
Listing Status Sold
Purchase Type For Sale
Square Footage 2,760 sqft
Price per Sqft $534
Subdivision Highland Forest
MLS Listing ID 4171583
Sold Date 12/10/24
Style Arts and Crafts
Bedrooms 3
Full Baths 3
Half Baths 1
Construction Status Completed
HOA Fees $188/qua
HOA Y/N 1
Abv Grd Liv Area 1,380
Year Built 2024
Lot Size 0.820 Acres
Acres 0.82
Property Description
High Speed Gigabit Fiber Optic Internet! Authentic Arts and Crafts style residence in the heart of the Ascot Club at Highland Forest community. New construction with LP Smartside, upgraded roof shingles, hardwood floors, cathedral ceilings, granite counter tops, stainless appliances, Trex decking, spray foam insulation, and a stacked stone fireplace in the great room. Enjoy breathtaking year round views and the clubhouse with a restaurant and bar is only a short walk away. Utilities impact and connection fee.
Location
State NC
County Haywood
Zoning RES
Rooms
Basement Daylight, Exterior Entry, Finished, Interior Entry, Storage Space, Walk-Out Access, Walk-Up Access
Main Level Bedrooms 1
Interior
Interior Features Breakfast Bar, Open Floorplan, Wet Bar
Heating Central, Electric, Forced Air, Heat Pump
Cooling Central Air, Electric, Heat Pump
Flooring Tile, Wood
Fireplaces Type Family Room, Gas Log, Gas Starter, Outside, Porch, Primary Bedroom, Recreation Room, Wood Burning
Fireplace true
Appliance Bar Fridge, Dishwasher, Disposal, Dryer, Electric Water Heater, Freezer, Gas Oven, Gas Range, Microwave, Refrigerator, Washer, Washer/Dryer, Wine Refrigerator
Exterior
Community Features Clubhouse, Fitness Center, Gated, Recreation Area
Utilities Available Electricity Connected, Fiber Optics, Underground Power Lines, Underground Utilities, Wired Internet Available
View Mountain(s), Year Round
Roof Type Shingle,Wood
Garage true
Building
Lot Description Sloped, Wooded, Views
Foundation Basement
Builder Name Highland Forest Construction, LLC
Sewer Septic Installed
Water Shared Well
Architectural Style Arts and Crafts
Level or Stories One
Structure Type Other - See Remarks
New Construction true
Construction Status Completed
Schools
Elementary Schools Unspecified
Middle Schools Unspecified
High Schools Unspecified
Others
HOA Name Highland Forest Partners, LLC
Senior Community false
Restrictions Architectural Review
Special Listing Condition None
Read Less Info
Want to know what your home might be worth? Contact us for a FREE valuation!

Our team is ready to help you sell your home for the highest possible price ASAP
© 2025 Listings courtesy of Canopy MLS as distributed by MLS GRID. All Rights Reserved.
Bought with Amy Spivey • Ivester Jackson Blackstream
"My job is to find and attract mastery-based agents to the office, protect the culture, and make sure everyone is happy! "






