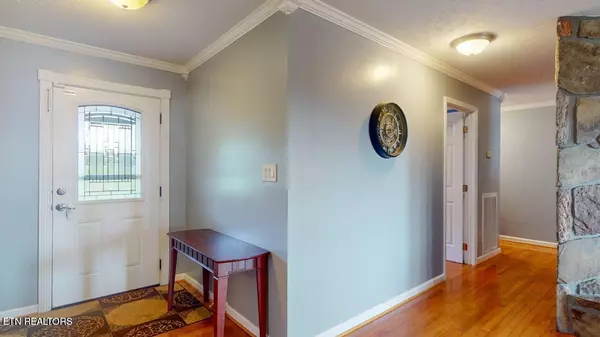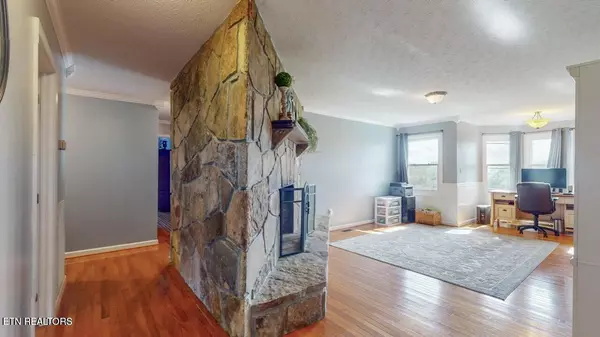$437,000
$445,000
1.8%For more information regarding the value of a property, please contact us for a free consultation.
3 Beds
3 Baths
2,413 SqFt
SOLD DATE : 12/12/2024
Key Details
Sold Price $437,000
Property Type Single Family Home
Sub Type Residential
Listing Status Sold
Purchase Type For Sale
Square Footage 2,413 sqft
Price per Sqft $181
MLS Listing ID 1275905
Sold Date 12/12/24
Style Traditional
Bedrooms 3
Full Baths 3
Originating Board East Tennessee REALTORS® MLS
Year Built 1990
Lot Size 2.750 Acres
Acres 2.75
Property Description
This stunning lake view ranch is situated on 2.75-acre lot, offering a perfect blend of luxury, tranquility and minutes from City of Kingston. The interior boasts a gourmet kitchen, complete with stainless steel appliances, granite countertops, and new LVP flooring. There is hardwood flooring throughout most of the home and crown molding adds an elegant touch, while the beautiful stone fireplace in the den creates a cozy atmosphere. The large living room is opens up to the dining room for entertaining family and friends. There is amazing Family room that leads out to the great outdoor area. The spacious master bedroom features its own private bath and a large walk-in closet. Two additional large bedrooms offer ample space for family or guests. Sit on the spacious deck and enjoy the amazing lake view. Home features a large carport and an out building for storage. You will not want to miss seeing this beautiful home. Home is minutes from a boat launch, restaurants, schools and shopping.
Location
State TN
County Roane County - 31
Area 2.75
Rooms
Family Room Yes
Other Rooms 2nd Rec Room, Extra Storage, Family Room, Mstr Bedroom Main Level
Basement Crawl Space
Dining Room Formal Dining Area
Interior
Interior Features Pantry, Walk-In Closet(s)
Heating Central, Natural Gas, Electric
Cooling Central Cooling, Ceiling Fan(s)
Flooring Hardwood, Vinyl, Tile
Fireplaces Number 1
Fireplaces Type Other, Stone, Gas Log
Window Features Drapes
Appliance Dishwasher, Range, Refrigerator, Self Cleaning Oven, Smoke Detector, Tankless Wtr Htr
Heat Source Central, Natural Gas, Electric
Exterior
Exterior Feature Windows - Insulated, Patio, Porch - Covered, Deck, Doors - Storm
Parking Features Main Level
Carport Spaces 2
Garage Description Main Level
View Country Setting, Lake
Porch true
Garage No
Building
Lot Description Wooded, Rolling Slope
Faces I-40W exit #352 (Kingston exit) turn left onto Hwy. 5, than turn left at Peninsula Rd., than stay to the right onto Emory River Rd. House on right
Sewer Septic Tank
Water Public
Architectural Style Traditional
Additional Building Storage
Structure Type Vinyl Siding,Block,Frame
Others
Restrictions No
Tax ID 037 096.00
Energy Description Electric, Gas(Natural)
Read Less Info
Want to know what your home might be worth? Contact us for a FREE valuation!

Our team is ready to help you sell your home for the highest possible price ASAP

"My job is to find and attract mastery-based agents to the office, protect the culture, and make sure everyone is happy! "






