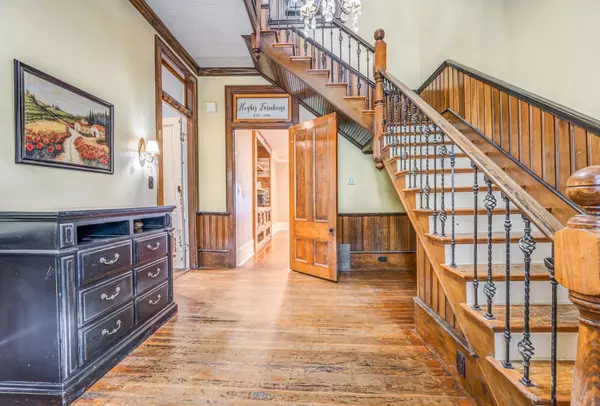$605,000
$639,900
5.5%For more information regarding the value of a property, please contact us for a free consultation.
5 Beds
3 Baths
4,499 SqFt
SOLD DATE : 12/11/2024
Key Details
Sold Price $605,000
Property Type Single Family Home
Sub Type Detached Single Family
Listing Status Sold
Purchase Type For Sale
Approx. Sqft 4000-4499
Square Footage 4,499 sqft
Price per Sqft $134
Subdivision Hughes Family Subd
MLS Listing ID 10156749
Sold Date 12/11/24
Style Colonial
Bedrooms 5
Full Baths 3
Year Built 1890
Annual Tax Amount $7,185
Lot Size 1.020 Acres
Property Description
6054 Chester Arlington, The Historic 1890 Hughes Farmhouse! This home was loving restored & updated top to bottom while also keeping many original fixtures, HWD flooring & Charm! 7 FP . Chef's dream kitchen open to family rm. HUGE rms thru out this historic beauty! 5 BR 3 full updated baths. Situated on an acre lot right next to Hughes Park. Big Covered patio w/ New pool 7/24 . Metal roof. 2 New HVAC systems 19 & 23 ! Big Laundry rm w/ doggie washing station. Stone walkways. Too much to list!!
Location
State TN
County Shelby
Area Arlington - North
Rooms
Other Rooms Entry Hall, Laundry Room, Library/Study, Storage Room
Master Bedroom 15x21
Bedroom 2 17x24 Hardwood Floor, Level 1, Smooth Ceiling
Bedroom 3 16x15 Hardwood Floor, Level 2
Bedroom 4 16x15 Hardwood Floor, Level 2
Bedroom 5 Hardwood Floor, Level 2
Dining Room 16x23
Kitchen Breakfast Bar, Eat-In Kitchen, Island In Kitchen, Keeping/Hearth Room, Separate Breakfast Room, Separate Dining Room, Separate Living Room, Updated/Renovated Kitchen
Interior
Interior Features Smoke Detector(s), Walk-In Closet(s)
Heating Central, Dual System
Cooling 220 Wiring, Central, Dual System
Flooring Hardwood Throughout, Smooth Ceiling
Fireplaces Number 7
Fireplaces Type Decorative Only, Gas Logs, In Keeping/Hearth room, In Living Room, In Primary Bedroom, Vented Gas Fireplace
Equipment Cooktop, Dishwasher, Disposal, Double Oven, Gas Cooking, Microwave, Range/Oven, Refrigerator, Self Cleaning Oven
Exterior
Exterior Feature Storm Door(s), Wood/Composition
Parking Features Driveway/Pad, Side-Load Garage, Workshop(s)
Garage Spaces 2.0
Pool Above Ground
Roof Type Other (See REMARKS)
Building
Lot Description Landscaped, Level, Some Trees, Wood Fenced
Story 2
Foundation Conventional
Sewer Public Sewer
Water Gas Water Heater, Public Water
Others
Acceptable Financing Conventional
Listing Terms Conventional
Read Less Info
Want to know what your home might be worth? Contact us for a FREE valuation!

Our team is ready to help you sell your home for the highest possible price ASAP
Bought with Jason A Davis • Keller Williams Realty

"My job is to find and attract mastery-based agents to the office, protect the culture, and make sure everyone is happy! "






