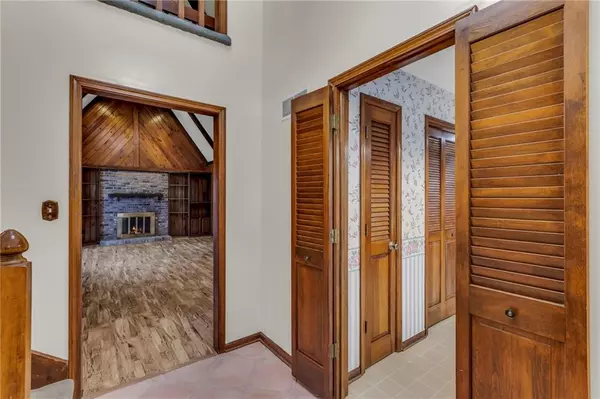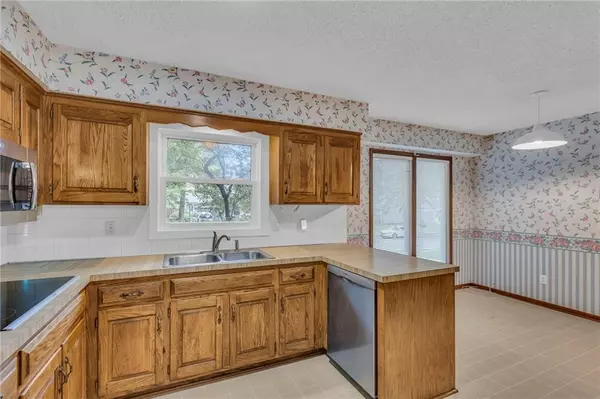$379,500
$379,500
For more information regarding the value of a property, please contact us for a free consultation.
4 Beds
3 Baths
2,607 SqFt
SOLD DATE : 12/12/2024
Key Details
Sold Price $379,500
Property Type Single Family Home
Sub Type Single Family Residence
Listing Status Sold
Purchase Type For Sale
Square Footage 2,607 sqft
Price per Sqft $145
Subdivision Fordham Estates
MLS Listing ID 2509260
Sold Date 12/12/24
Style Traditional
Bedrooms 4
Full Baths 2
Half Baths 1
HOA Fees $26/ann
Originating Board hmls
Year Built 1979
Annual Tax Amount $3,787
Lot Size 0.358 Acres
Acres 0.35812673
Property Description
Welcome to Country Hill West in Lenexa, Kansas. This side-to-side split home offers 4 bedrooms, 2.5 bathrooms, main level vaulted ceiling entry, a great room and a pass-through kitchen to the formal dining room. The great room features a raised brick fireplace, built-ins and timeless tongue and groove paneling offers a cozy ambiance with convenient access to the deck, and a large 0.36 acre treed fenced yard. The eat-in kitchen features several newer stainless-steel appliances, floor to ceiling windows, an easy access laundry closet and adjoins the formal dining room, with sliding doors to the deck.
Second level, primary ensuite with large walk-in closet. This bedroom overlooks the private backyard with French glass doors to a balcony deck. Bedrooms 2 and 3 on this level share an updated shower over tub full bathroom, offering convenience for the whole family. The third level offers a versatile fourth loft bedroom with a large walk-in closet. The lower level has both a garage and an inside entry to the finished family room and half bath. Home is equipped with a high efficiency HVAC system, additional updates include flooring in the great room and dining room, new garage doors, and freshly painted interior. All appliances are included making your move-in seamless.
Excellent location offers a wonderful combination of comfort, style, and community, just a few blocks from Sunflower Elementary, Sar-Ko-Par and Bois D'Arc parks, grocery, pharmacy, very easy access to restaurants, shopping and easy highway access! Home is available for quick close and occupancy. Please refer to supplements for a full list of property highlights.
Location
State KS
County Johnson
Rooms
Other Rooms Entry, Great Room, Recreation Room
Basement Daylight, Finished, Garage Entrance, Inside Entrance, Sump Pump
Interior
Interior Features Ceiling Fan(s), Pantry, Skylight(s), Vaulted Ceiling, Walk-In Closet(s)
Heating Forced Air
Cooling Attic Fan, Electric
Flooring Carpet, Laminate, Luxury Vinyl Plank, Vinyl
Fireplaces Number 1
Fireplaces Type Gas Starter, Great Room, Masonry, Wood Burning
Fireplace Y
Appliance Cooktop, Dishwasher, Disposal, Double Oven, Dryer, Exhaust Hood, Humidifier, Microwave, Refrigerator, Built-In Oven, Built-In Electric Oven, Washer
Laundry In Basement, In Kitchen
Exterior
Exterior Feature Dormer, Storm Doors
Parking Features true
Garage Spaces 2.0
Fence Privacy, Wood
Roof Type Composition
Building
Lot Description City Limits, Level
Entry Level Side/Side Split
Sewer City/Public
Water Public
Structure Type Board/Batten,Stone Trim
Schools
Elementary Schools Sunflower
Middle Schools Westridge
High Schools Sm West
School District Shawnee Mission
Others
HOA Fee Include Curbside Recycle,Trash
Ownership Private
Acceptable Financing Cash, Conventional, FHA, VA Loan
Listing Terms Cash, Conventional, FHA, VA Loan
Read Less Info
Want to know what your home might be worth? Contact us for a FREE valuation!

Our team is ready to help you sell your home for the highest possible price ASAP

"My job is to find and attract mastery-based agents to the office, protect the culture, and make sure everyone is happy! "






