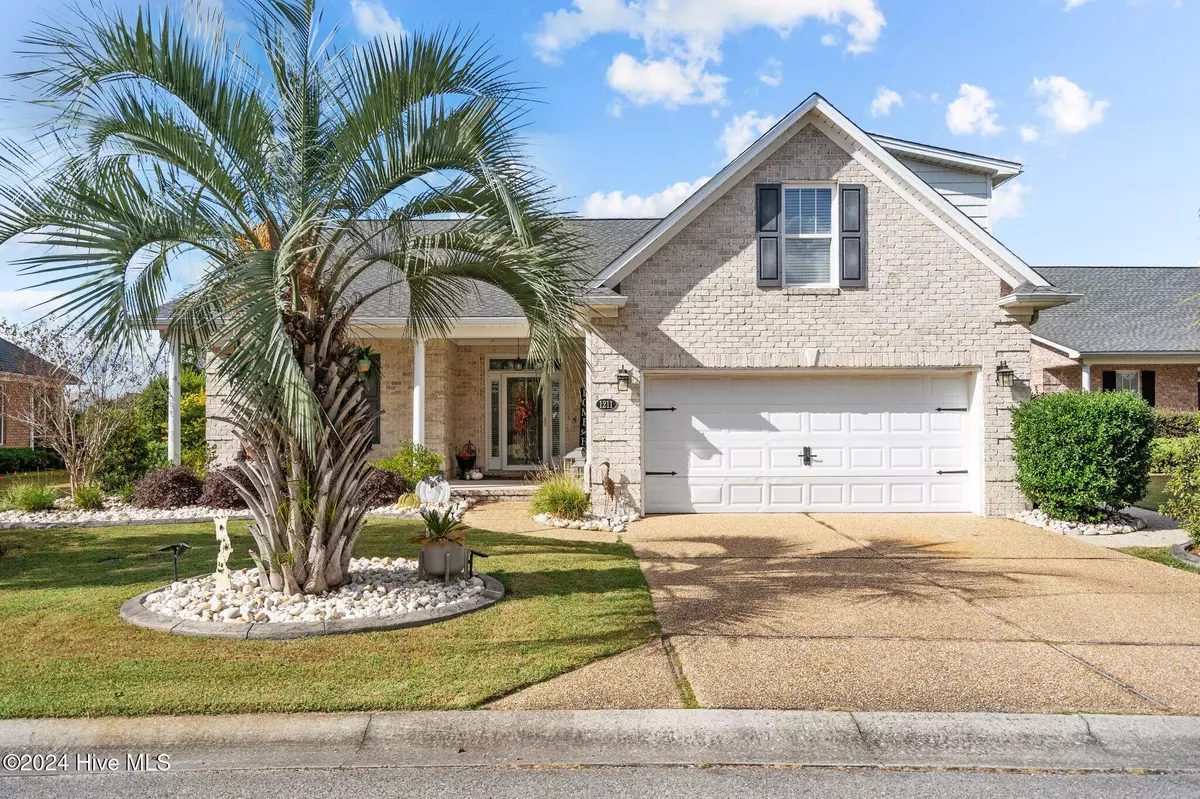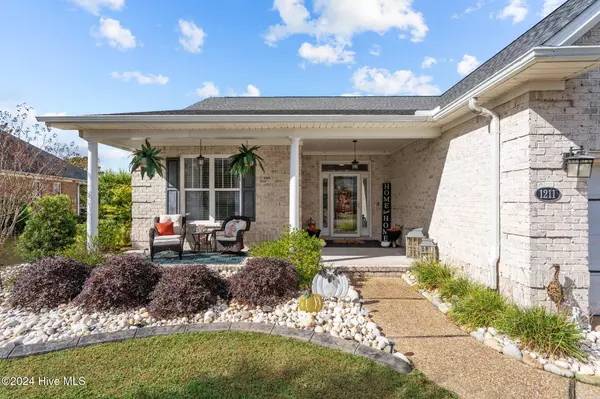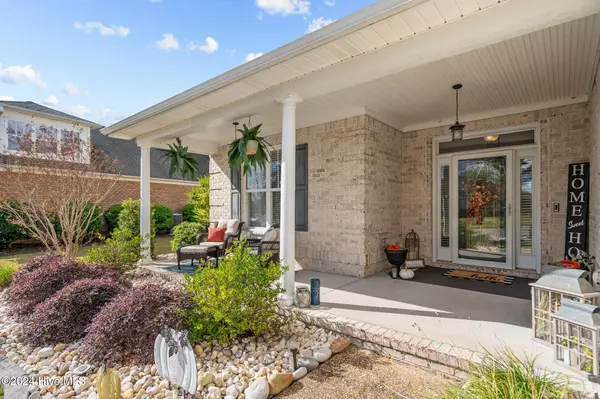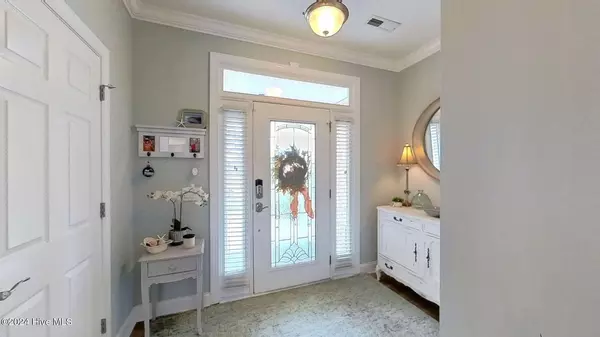$580,000
$569,000
1.9%For more information regarding the value of a property, please contact us for a free consultation.
4 Beds
3 Baths
2,360 SqFt
SOLD DATE : 12/12/2024
Key Details
Sold Price $580,000
Property Type Single Family Home
Sub Type Single Family Residence
Listing Status Sold
Purchase Type For Sale
Square Footage 2,360 sqft
Price per Sqft $245
Subdivision Waterford Of The Carolinas
MLS Listing ID 100475485
Sold Date 12/12/24
Style Wood Frame
Bedrooms 4
Full Baths 3
HOA Fees $1,492
HOA Y/N Yes
Originating Board Hive MLS
Year Built 2006
Lot Size 9,583 Sqft
Acres 0.22
Lot Dimensions Irregular
Property Description
Welcome to your dream home, where style meets comfort in an idyllic waterfront setting! This stunning property is located at the unique intersection for three serene canals, providing stunning view and easy access to water activities. Step inside and be captivated by the spacious open floor plan that flows seamlessly from one area to the next. The inviting living room features crown molding and a cozy corner natural gas log fireplace with a programmable thermostat, perfect for those cooler evenings. Stylish LVP flooring extends throughout the living, dining, and kitchen areas, creating a warm and cohesive atmosphere. The beautifully remodeled kitchen is a chef's delight, boasting new soft-close cabinets, a spice drawer, a trash drawer, and modern stainless-steel appliances, including a natural gas stove. Custom details like subway tile backsplash, granite countertops, pendant lighting, recessed lighting, and counter-height bar seating create an ideal space for entertaining. The kitchen opens directly to the dining area, making hosting family dinners a breeze. Retreat to the expansive owner's suite, complete with double closets, a trey ceiling, LVP flooring, and private access to the four-season sunroom. This sunroom is perfect for entertaining guests or simply soaking in the beautiful views. The remodeled owner's bathroom includes soft-close cabinets, a step-in shower, LVP flooring, and a beautiful window, combining luxury and functionality. Upstairs, a versatile bonus room, or your fourth bedroom includes a private bathroom with a step-in shower. The home includes a dedicated laundry room with built-in cabinetry and is equipped with a three-zone HVAC system with a whole-house filter and three programmable Wi-Fi thermostats for comfort and efficiency. Feel secure and modern with all inside door knobs converted to lever handles, a sprinkler system, porch lights, and smart capabilities for the front door lock and other key features. The outdoor space is just as impressive, featuring a Trex dock with built-in bench, perfect for enjoying your morning coffee or evening sunsets, and your aluminum fencing, enhancing privacy while still allowing for picturesque views of the canals. The entertainment patio spans the length of the house is ideal for gatherings, complete with a hot tub to unwind and enjoy the breathing taking views after a long day. The exterior also offers a spacious front porch for additional seating and a meticulously landscaped yard with year-round blooms, bordered by concrete curbs. Every detail has been carefully considered, making this home an extraordinary blend of style, comfort, and modern amenities, ideal for waterfront living. Close to dining, shopping, area beaches, and historic Downtown Wilmington. This home truly has it all. Don't miss the chance to make it yours.
Location
State NC
County Brunswick
Community Waterford Of The Carolinas
Zoning Le-M-F
Direction US-17 S/US-76 W, Take the US-17 S exit toward Brunswick/Cnty Beaches, Turn right onto Olde Waterford Way, Turn left onto Palm Ridge Dr, Turn left onto Woodwind Dr, Turn right onto Nightingale Ct, home is on the left
Location Details Mainland
Rooms
Primary Bedroom Level Primary Living Area
Interior
Interior Features Foyer, Master Downstairs, Tray Ceiling(s), Ceiling Fan(s), Hot Tub, Walk-in Shower, Walk-In Closet(s)
Heating Heat Pump, Electric
Cooling Central Air
Fireplaces Type Gas Log
Fireplace Yes
Window Features Blinds
Exterior
Parking Features Paved
Garage Spaces 2.0
Waterfront Description None
View Pond
Roof Type Shingle
Porch Covered, Deck, Patio, Porch
Building
Story 2
Entry Level One and One Half
Foundation Slab
Sewer Municipal Sewer
Water Municipal Water
New Construction No
Schools
Elementary Schools Town Creek
Middle Schools Town Creek
High Schools North Brunswick
Others
Tax ID 037mc009
Acceptable Financing Cash, Conventional, FHA, USDA Loan, VA Loan
Listing Terms Cash, Conventional, FHA, USDA Loan, VA Loan
Special Listing Condition None
Read Less Info
Want to know what your home might be worth? Contact us for a FREE valuation!

Our team is ready to help you sell your home for the highest possible price ASAP

"My job is to find and attract mastery-based agents to the office, protect the culture, and make sure everyone is happy! "






