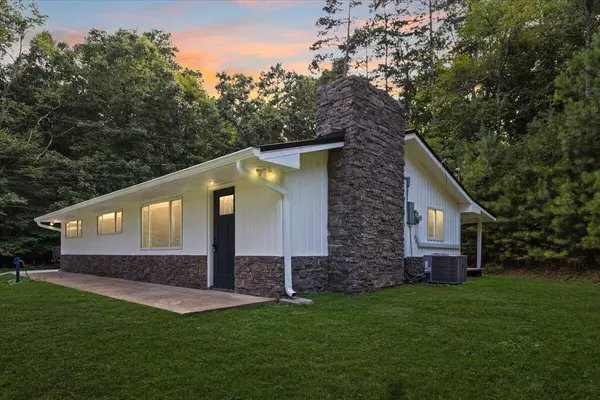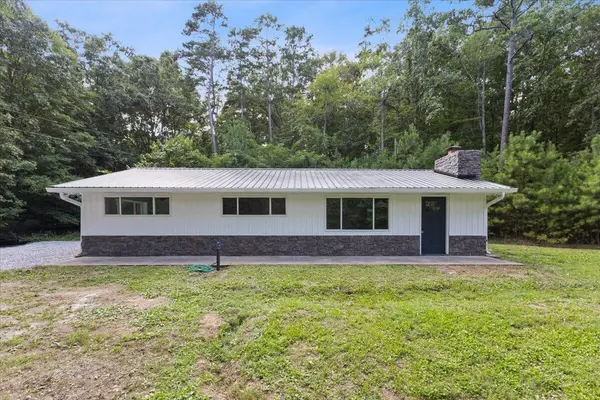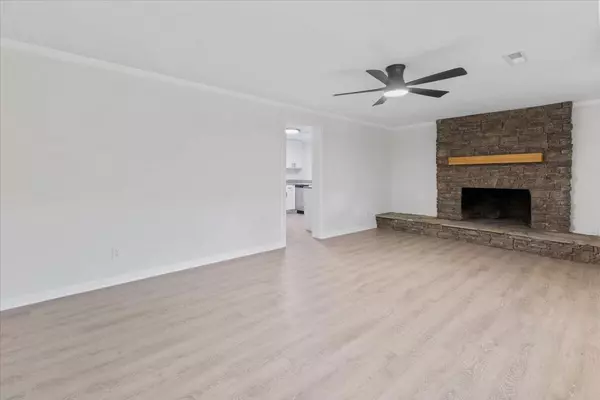$339,500
$339,500
For more information regarding the value of a property, please contact us for a free consultation.
3 Beds
1 Bath
1,196 SqFt
SOLD DATE : 12/12/2024
Key Details
Sold Price $339,500
Property Type Single Family Home
Sub Type Single Family Residence
Listing Status Sold
Purchase Type For Sale
Square Footage 1,196 sqft
Price per Sqft $283
MLS Listing ID 1503125
Sold Date 12/12/24
Style Ranch
Bedrooms 3
Full Baths 1
Originating Board Greater Chattanooga REALTORS®
Year Built 1960
Lot Size 5.950 Acres
Acres 5.95
Lot Dimensions 5.95
Property Description
It is time to call this completely remodeled home on 5.95 acres HOME!
124 Old Chattanooga Rd is 9 minutes to Cambridge Square while still enjoying a rural setting in the heart of McDonald.
This home features new siding, new paint throughout, new flooring, new appliances, new countertops, new vanities, new windows, 1700 feet of fresh gravel on drive in and all new gravel in driveway. Also, this homes water source is well water, so take a water bill off the monthly budget!
When viewing the property make sure you go to the path on the right hand side of the property. That will lead you to a a chicken coup, fenced in area, and additional storage shed!
Please call today to schedule your private showing!
Location
State TN
County Bradley
Area 5.95
Interior
Heating Central, Electric
Cooling Central Air, Electric
Flooring Luxury Vinyl
Fireplaces Type Wood Burning
Fireplace No
Appliance Refrigerator, Electric Range, Dishwasher
Heat Source Central, Electric
Exterior
Exterior Feature Private Yard, Storage
Parking Features Gravel
Garage Description Gravel
Utilities Available Cable Available, Electricity Connected, Sewer Not Available, Water Available
Roof Type Aluminum
Garage No
Building
Lot Description Rural, Secluded
Faces North on Old Lee Hwy 11/64. Right on B Avenue. Right on S. McDonald Rd SW. Left on Old Chattanooga. Keep right on gravel road till entering property & Follow Keller Williams directional signs. For Sale Sign on the right in front of the property.
Foundation Slab
Sewer Septic Tank
Water Well
Architectural Style Ranch
Additional Building Outbuilding, Poultry Coop, Storage
Structure Type Vinyl Siding
Schools
Elementary Schools Black Fox Elementary
Middle Schools Bradley County Middle
High Schools Bradley Central High
Others
Senior Community No
Tax ID 071 015.01
Acceptable Financing Cash, Conventional, FHA, VA Loan
Listing Terms Cash, Conventional, FHA, VA Loan
Read Less Info
Want to know what your home might be worth? Contact us for a FREE valuation!

Our team is ready to help you sell your home for the highest possible price ASAP
"My job is to find and attract mastery-based agents to the office, protect the culture, and make sure everyone is happy! "






