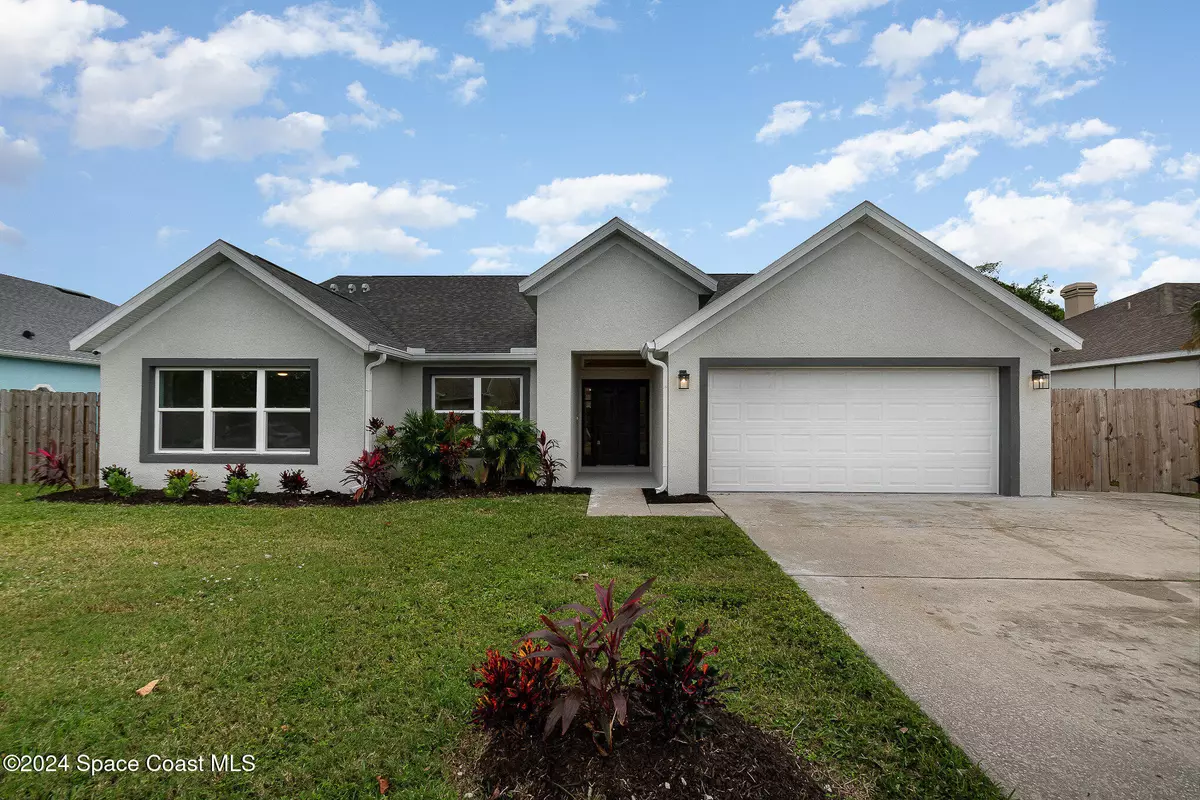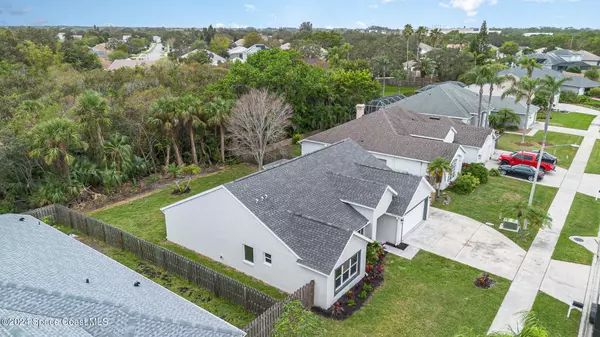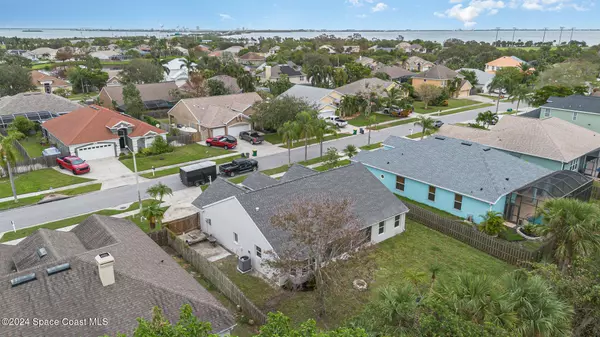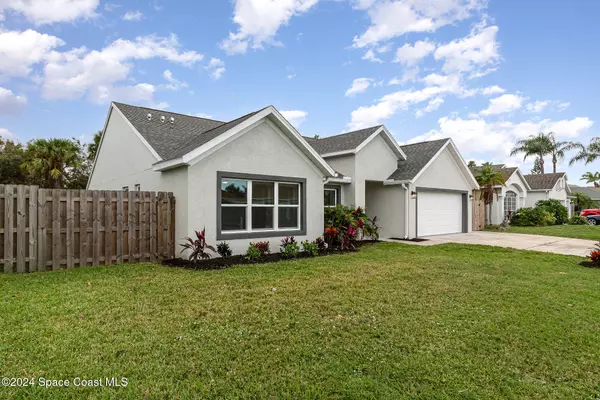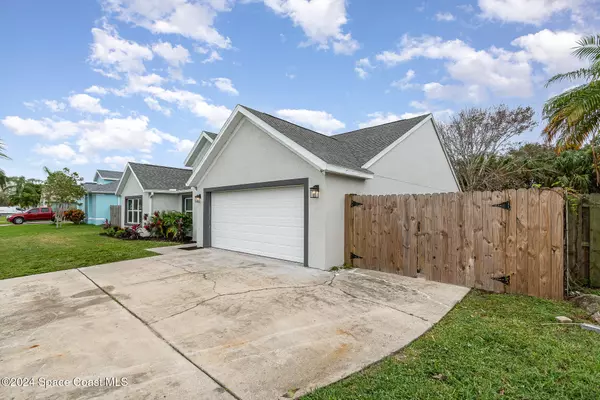$480,000
$475,000
1.1%For more information regarding the value of a property, please contact us for a free consultation.
3 Beds
2 Baths
1,785 SqFt
SOLD DATE : 12/11/2024
Key Details
Sold Price $480,000
Property Type Single Family Home
Sub Type Single Family Residence
Listing Status Sold
Purchase Type For Sale
Square Footage 1,785 sqft
Price per Sqft $268
Subdivision Island Crossings
MLS Listing ID 1028926
Sold Date 12/11/24
Bedrooms 3
Full Baths 2
HOA Fees $29/ann
HOA Y/N Yes
Total Fin. Sqft 1785
Originating Board Space Coast MLS (Space Coast Association of REALTORS®)
Year Built 1996
Tax Year 2023
Lot Size 8,276 Sqft
Acres 0.19
Property Description
LOCATION, LOCATION, LOCATION! This home is absolutely stunning and has been tastefully remodeled sitting in the heart of the county! This 3 bedroom, 2 bathroom home boasts 1,785 living square feet. You will appreciate that all of the hard work has been done for you! Everything is BRAND NEW in 2024 including the NEW roof, luxury vinyl plank flooring throughout, kitchen cabinets, quartz countertops, stainless steel kitchen appliances, double paned windows throughout and stunningly remodeled primary and guest bathrooms! This home sits on Merritt Island and is just minutes away from the beaches and the cruise ship terminals! Don't miss out on this one! All information listed in the MLS is intended to be accurate but not guaranteed by Broker/Agent/MLS.
Location
State FL
County Brevard
Direction From 528 go south on North Banana River Drive and turn right into Island Crossings. Follow Stafford around to 1531, home is on the right.
Interior
Interior Features Breakfast Bar, Ceiling Fan(s), Open Floorplan, Primary Bathroom -Tub with Separate Shower, Vaulted Ceiling(s), Walk-In Closet(s)
Heating Central, Electric
Cooling Central Air, Electric
Flooring Vinyl
Furnishings Unfurnished
Appliance Convection Oven, Dishwasher, Freezer, Microwave, Refrigerator
Laundry Electric Dryer Hookup, Washer Hookup
Exterior
Exterior Feature ExteriorFeatures
Parking Features Garage
Garage Spaces 2.0
Fence Wood
Pool None
Utilities Available Electricity Available, Sewer Connected, Water Available
View Trees/Woods
Roof Type Shingle
Present Use Residential,Single Family
Street Surface Paved
Porch Covered, Porch, Screened
Road Frontage City Street
Garage Yes
Private Pool No
Building
Lot Description Other
Faces Northeast
Story 1
Sewer Public Sewer
Water Public
Level or Stories One
New Construction No
Schools
Elementary Schools Audubon
High Schools Merritt Island
Others
Pets Allowed Yes
HOA Name Leland Management
Senior Community No
Tax ID 24-37-18-01-0000a.0-0021.00
Acceptable Financing Cash, Conventional, FHA, VA Loan
Listing Terms Cash, Conventional, FHA, VA Loan
Special Listing Condition Standard
Read Less Info
Want to know what your home might be worth? Contact us for a FREE valuation!

Our team is ready to help you sell your home for the highest possible price ASAP

Bought with Ruth James FL
"My job is to find and attract mastery-based agents to the office, protect the culture, and make sure everyone is happy! "

