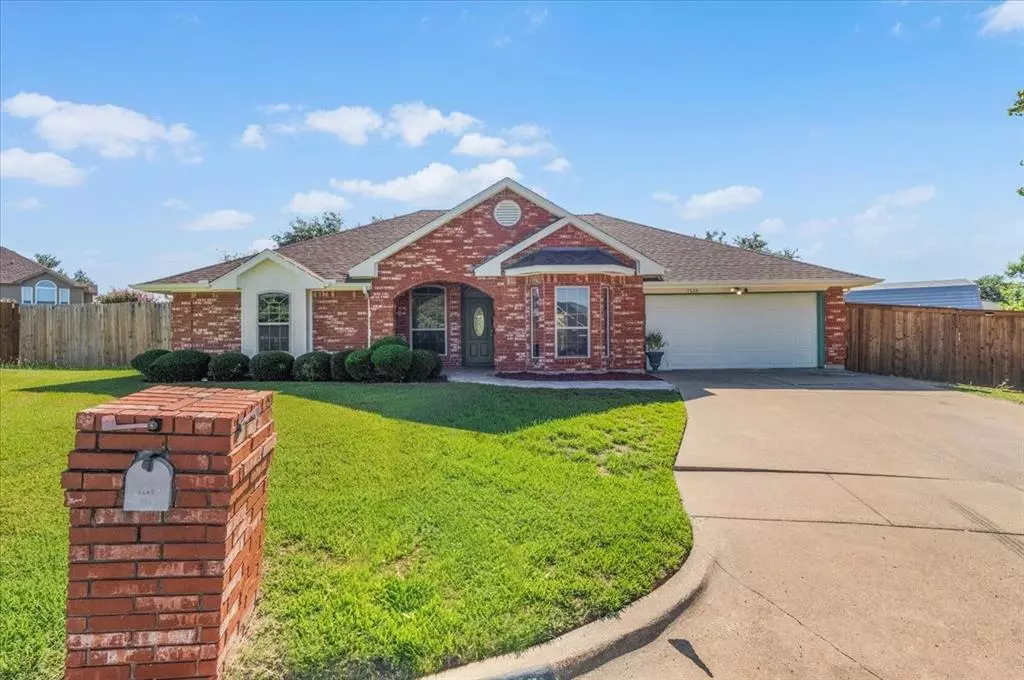$345,000
For more information regarding the value of a property, please contact us for a free consultation.
4 Beds
2 Baths
1,963 SqFt
SOLD DATE : 12/10/2024
Key Details
Property Type Single Family Home
Sub Type Single Family Residence
Listing Status Sold
Purchase Type For Sale
Square Footage 1,963 sqft
Price per Sqft $175
Subdivision Foster Village Add
MLS Listing ID 20739965
Sold Date 12/10/24
Bedrooms 4
Full Baths 2
HOA Y/N None
Year Built 1989
Annual Tax Amount $7,272
Lot Size 0.294 Acres
Acres 0.294
Property Description
!! Update 10.16.2024- 9 piers installed around home to fix foundation. Hydrostatic test was done, had leak at clean out and sewer line. Repaired and hydrostatic test done again that showed all was fixed.!!
Nestled in a serene cul-de-sac, this charming 4-bedroom home offers a blend of comfort and functionality. The spacious layout includes a versatile flex space, perfect for a home office, gym, or playroom. Each bedroom is generously sized, providing ample space for relaxation and personalization. The heart of the home features a modern kitchen and an open-concept living area, ideal for family gatherings and entertaining guests. Updated shower in hall bathroom. For added peace of mind, the property includes a well-constructed storm shelter, ensuring safety during severe weather. The backyard is a homeowner and child's dream with so many adventures to be had. A large storage shed is tucked away in the right side of the backyard. The quiet cul-de-sac location enhances the home's appeal, offering a safe and private environment for families. This home is a perfect sanctuary for those seeking both comfort and practicality.
This home is needing new flooring and paint in some rooms- price cut $4,000 more than seller was quoted to have floors and paint done.
Location
State TX
County Tarrant
Direction North on Rufe snow, take a right on Moss Dr and a left on the second cul-de-sac.
Rooms
Dining Room 1
Interior
Interior Features Built-in Features, Walk-In Closet(s)
Fireplaces Number 1
Fireplaces Type Brick
Appliance Dishwasher, Disposal, Electric Cooktop
Exterior
Exterior Feature Storm Cellar
Garage Spaces 2.0
Utilities Available City Sewer
Garage Yes
Building
Story One
Level or Stories One
Schools
Elementary Schools Northridg
Middle Schools Northridge
High Schools Richland
School District Birdville Isd
Others
Ownership Debra Duke
Acceptable Financing Cash, Conventional, FHA, VA Loan
Listing Terms Cash, Conventional, FHA, VA Loan
Financing VA
Read Less Info
Want to know what your home might be worth? Contact us for a FREE valuation!

Our team is ready to help you sell your home for the highest possible price ASAP

©2025 North Texas Real Estate Information Systems.
Bought with Amy Steele • JPAR Grapevine West
"My job is to find and attract mastery-based agents to the office, protect the culture, and make sure everyone is happy! "

