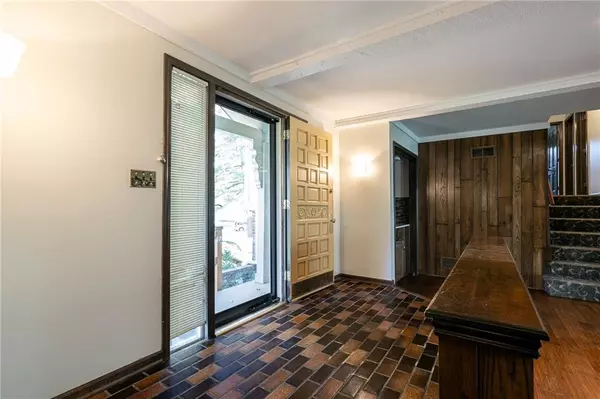$560,000
$560,000
For more information regarding the value of a property, please contact us for a free consultation.
4 Beds
3 Baths
2,236 SqFt
SOLD DATE : 12/10/2024
Key Details
Sold Price $560,000
Property Type Single Family Home
Sub Type Single Family Residence
Listing Status Sold
Purchase Type For Sale
Square Footage 2,236 sqft
Price per Sqft $250
Subdivision West Riding
MLS Listing ID 2518455
Sold Date 12/10/24
Style Traditional
Bedrooms 4
Full Baths 2
Half Baths 1
Originating Board hmls
Year Built 1975
Annual Tax Amount $7,151
Lot Size 0.321 Acres
Acres 0.3205234
Property Description
Nestled conveniently between Meadowbrook and Franklin parks, this West Riding oversized side by side split will surprise you as it sits on a cul-de-sac. There is unexpected room throughout and a large living space for leisure. Vaulted ceiling living room with separate kitchen and dining room. 4 Bedrooms, 3 bathrooms ready for your special touches. Large backyard, ideal location; close to parks, schools, shopping, restaurants, and highways.
Location
State KS
County Johnson
Rooms
Basement Concrete, Full, Garage Entrance, Partial
Interior
Interior Features All Window Cover, Ceiling Fan(s), Kitchen Island, Vaulted Ceiling, Wet Bar
Heating Forced Air
Cooling Electric
Flooring Carpet, Luxury Vinyl Plank, Tile, Vinyl, Wood
Fireplaces Number 1
Fireplaces Type Family Room, Gas Starter, Wood Burning
Equipment Fireplace Screen
Fireplace Y
Appliance Cooktop, Dishwasher, Disposal, Dryer, Refrigerator, Built-In Electric Oven, Washer
Laundry Laundry Room, Lower Level
Exterior
Parking Features true
Garage Spaces 2.0
Fence Wood
Roof Type Composition
Building
Lot Description Cul-De-Sac
Entry Level Side/Side Split
Water Public
Structure Type Brick & Frame
Schools
Elementary Schools Briarwood
Middle Schools Indian Hills
High Schools Sm East
School District Shawnee Mission
Others
Ownership Private
Read Less Info
Want to know what your home might be worth? Contact us for a FREE valuation!

Our team is ready to help you sell your home for the highest possible price ASAP

"My job is to find and attract mastery-based agents to the office, protect the culture, and make sure everyone is happy! "






