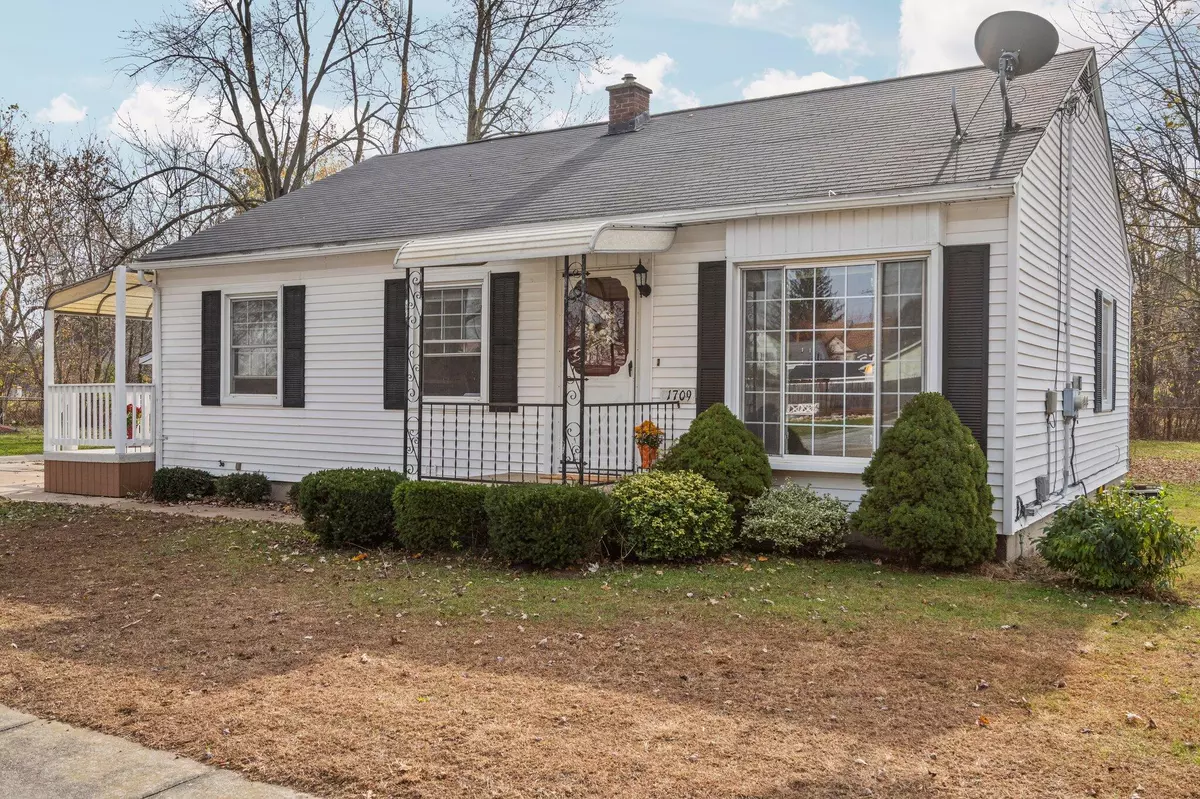$199,000
$199,000
For more information regarding the value of a property, please contact us for a free consultation.
3 Beds
1 Bath
1,056 SqFt
SOLD DATE : 12/10/2024
Key Details
Sold Price $199,000
Property Type Single Family Home
Sub Type Single Family Residence
Listing Status Sold
Purchase Type For Sale
Square Footage 1,056 sqft
Price per Sqft $188
Municipality Carleton Vllg
MLS Listing ID 24057114
Sold Date 12/10/24
Style Ranch
Bedrooms 3
Full Baths 1
Year Built 1956
Annual Tax Amount $1,236
Tax Year 2024
Lot Size 0.340 Acres
Acres 0.34
Lot Dimensions 126 x 165 x 143 x 98
Property Description
Discover your next home in the heart of the Village of Carleton! This charming 1950s ranch offers three cozy bedrooms and one bath in an inviting open-concept layout that combines kitchen, dining, and living spaces. The generous full basement awaits your finishing touches, with ample room for a family room and a half bath. Outdoors, a freshly painted deck is ideal for entertaining, and the .38-acre lot provides plenty of room for the gardening enthusiasts. A 2.5-car garage with a built-in workbench adds convenience. Enjoy easy walks to local favorites including the Library, Tiffany's Pizza, Chapel Coffee Co., and Ash Carleton Park! Convenient to I-275. Agent related to Seller.
Location
State MI
County Monroe
Area Monroe County - 60
Direction Monroe Street to Harris Street to Center Street
Rooms
Basement Full
Interior
Interior Features Garage Door Opener
Heating Forced Air
Cooling Central Air
Fireplace false
Window Features Screens
Appliance Washer, Refrigerator, Oven, Dryer, Dishwasher
Laundry In Basement
Exterior
Parking Features Garage Door Opener, Detached
Garage Spaces 2.5
View Y/N No
Street Surface Paved
Handicap Access Covered Entrance
Garage Yes
Building
Lot Description Level
Story 1
Sewer Public Sewer
Water Public
Architectural Style Ranch
Structure Type Aluminum Siding
New Construction No
Schools
School District Airport Community
Others
Tax ID 41-170-087-01
Acceptable Financing Cash, FHA, VA Loan, Conventional
Listing Terms Cash, FHA, VA Loan, Conventional
Read Less Info
Want to know what your home might be worth? Contact us for a FREE valuation!

Our team is ready to help you sell your home for the highest possible price ASAP
"My job is to find and attract mastery-based agents to the office, protect the culture, and make sure everyone is happy! "






