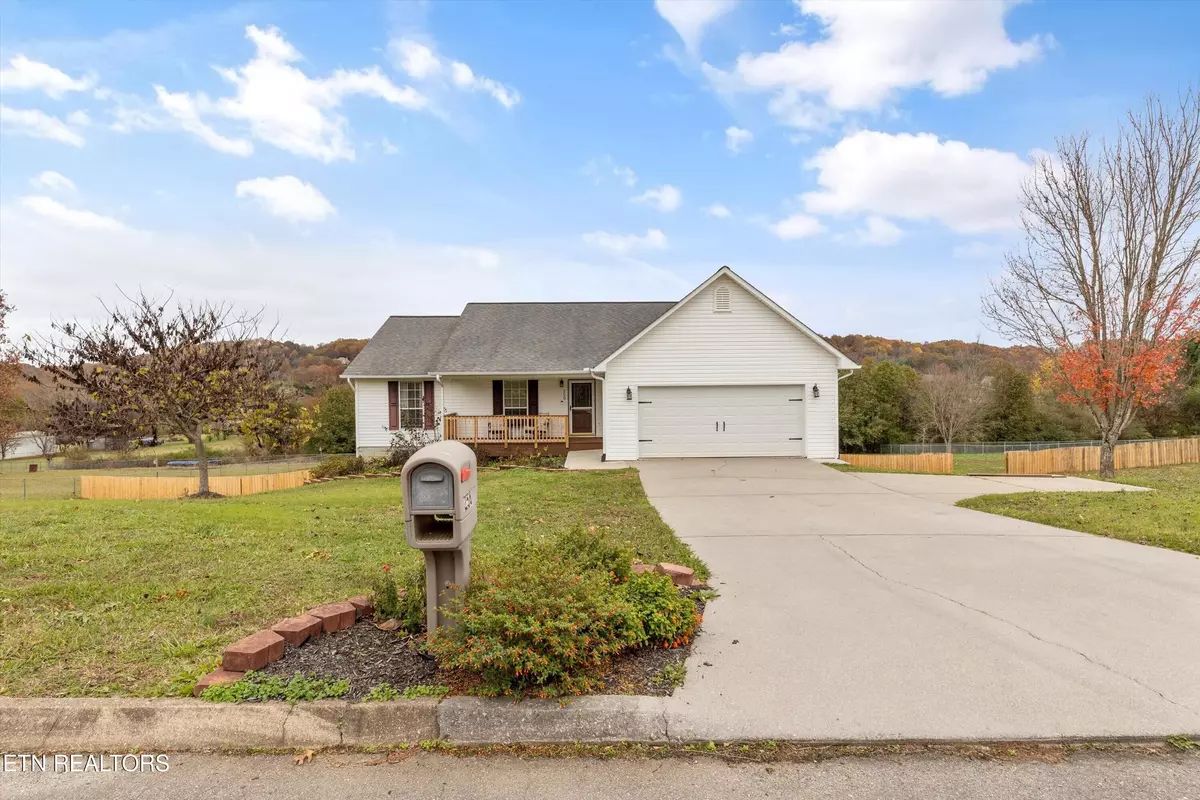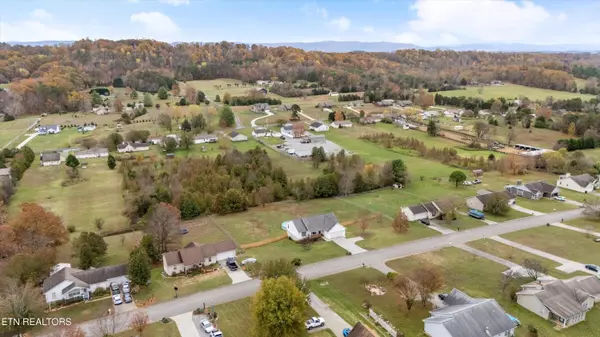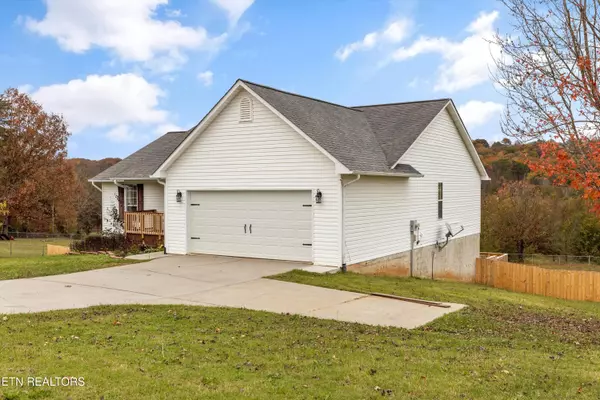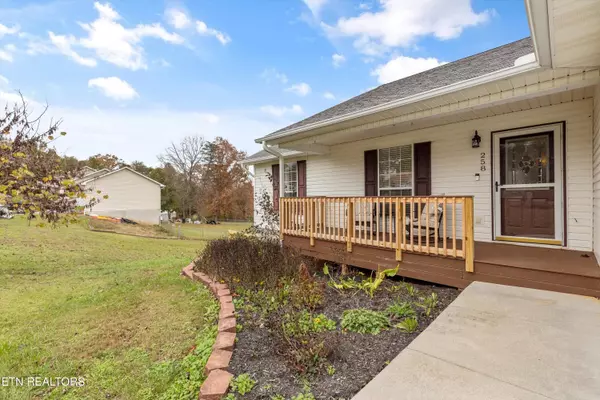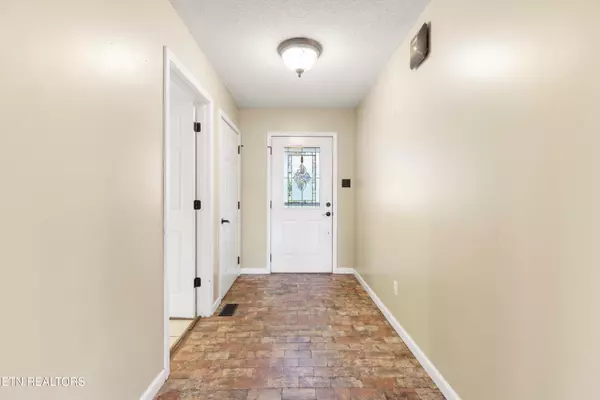$386,000
$399,900
3.5%For more information regarding the value of a property, please contact us for a free consultation.
3 Beds
2 Baths
1,643 SqFt
SOLD DATE : 12/11/2024
Key Details
Sold Price $386,000
Property Type Single Family Home
Sub Type Residential
Listing Status Sold
Purchase Type For Sale
Square Footage 1,643 sqft
Price per Sqft $234
Subdivision Shenendoah Place
MLS Listing ID 1283471
Sold Date 12/11/24
Style Other
Bedrooms 3
Full Baths 2
Originating Board East Tennessee REALTORS® MLS
Year Built 2000
Lot Size 1.040 Acres
Acres 1.04
Property Description
Welcome to 258 Shenendoah Drive! This home has so much to offer with just over 1,400 square feet on the main level, 3 bedrooms, 2 full baths, granite countertops in the kitchen, 2 car garage on main level, and a full basement - partially finished/unfinished with a 1 car garage or workshop. Just imagine cozy nights by the fireplace, or cooking your favorite meals in this beautiful kitchen, or even better.. imagine the possibilities with the unfinished space in the basement, the opportunity to ADD EQUITY to your home is here! This home has the largest lot in the subdivision with just over an acre and a completely fenced in backyard! Not to mention plenty of outdoor space for many memories to be made with a level backyard, generous sized two story deck, and an above ground pool. Oh, and did I mention the location of this home is absolutely amazing - just ONE minute from Highway 321, less than 10 minutes to Fort Loudon Lake, 15 minutes to Maryville, Lenoir City, and about 30 minutes to Knoxville. If you're looking for a small town to call home, Friendsville is it! Call today to book your showing! Buyer/Buyers Agent to verify all information.
Location
State TN
County Blount County - 28
Area 1.04
Rooms
Other Rooms Basement Rec Room, LaundryUtility, Workshop, Bedroom Main Level, Extra Storage, Mstr Bedroom Main Level, Split Bedroom
Basement Partially Finished, Slab, Unfinished, Walkout
Interior
Interior Features Pantry, Eat-in Kitchen
Heating Central, Electric
Cooling Central Cooling, Ceiling Fan(s)
Flooring Carpet, Hardwood, Tile
Fireplaces Number 1
Fireplaces Type Gas, Gas Log
Appliance Dishwasher, Microwave, Range, Refrigerator, Security Alarm, Self Cleaning Oven, Smoke Detector
Heat Source Central, Electric
Laundry true
Exterior
Exterior Feature Windows - Vinyl, Fence - Wood, Fenced - Yard, Pool - Swim(Abv Grd), Porch - Covered, Fence - Chain, Deck, Balcony, Doors - Storm
Parking Features Garage Door Opener, Attached, Basement, Side/Rear Entry, Main Level, Off-Street Parking
Garage Spaces 3.0
Garage Description Attached, SideRear Entry, Basement, Garage Door Opener, Main Level, Off-Street Parking, Attached
View Country Setting, Wooded, Other
Total Parking Spaces 3
Garage Yes
Building
Lot Description Level
Faces Headed south on highway 321 from Maryville - make a left on Baldwin Rd drive about 0.3 miles then turn right onto Shenendoah Drive. Home will be on your left. Sign on property.
Sewer Septic Tank
Water Public
Architectural Style Other
Structure Type Vinyl Siding,Block,Frame
Schools
Middle Schools Union Grove
High Schools William Blount
Others
Restrictions Yes
Tax ID 055I A 003.01
Energy Description Electric
Read Less Info
Want to know what your home might be worth? Contact us for a FREE valuation!

Our team is ready to help you sell your home for the highest possible price ASAP
"My job is to find and attract mastery-based agents to the office, protect the culture, and make sure everyone is happy! "

