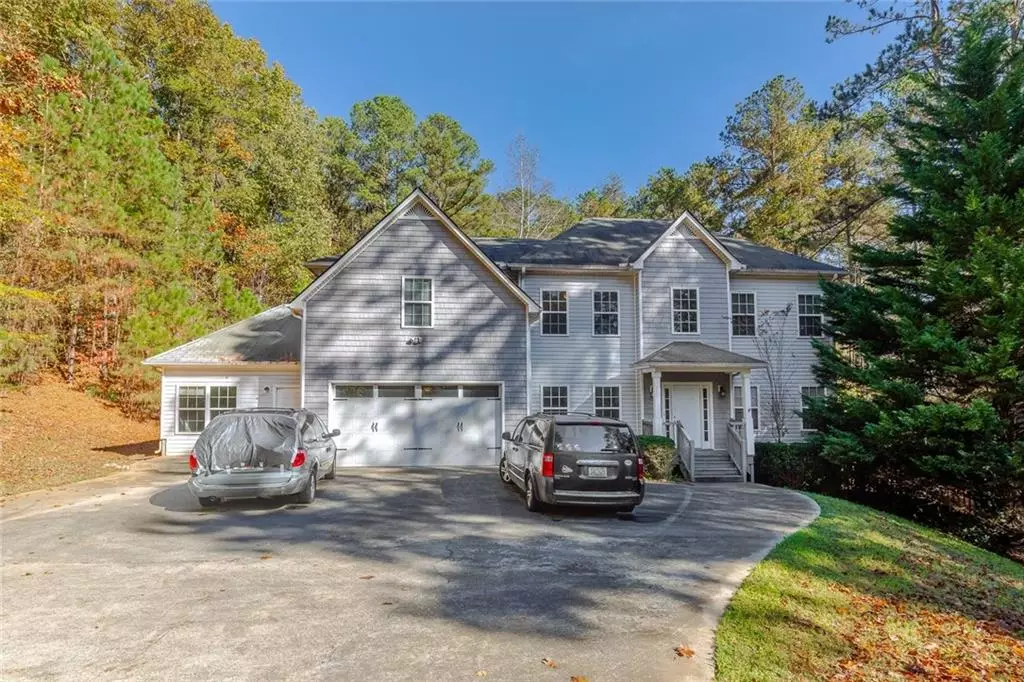$410,000
$425,000
3.5%For more information regarding the value of a property, please contact us for a free consultation.
5 Beds
3.5 Baths
3,962 SqFt
SOLD DATE : 12/09/2024
Key Details
Sold Price $410,000
Property Type Single Family Home
Sub Type Single Family Residence
Listing Status Sold
Purchase Type For Sale
Square Footage 3,962 sqft
Price per Sqft $103
MLS Listing ID 7486836
Sold Date 12/09/24
Style Traditional
Bedrooms 5
Full Baths 3
Half Baths 1
Construction Status Resale
HOA Y/N No
Originating Board First Multiple Listing Service
Year Built 2006
Annual Tax Amount $8,208
Tax Year 2023
Lot Size 1.750 Acres
Acres 1.75
Property Description
This expansive home in Canton presents an exceptional opportunity for those with a vision, nestled on a generous 1.75-acre lot with ample potential for both personal and potential rental use. With easy access to shopping, dining, and outdoor activities, plus the nearby Lake Allatoona, this property combines convenience with room to grow. The main level boasts an open-concept layout connecting the family room, breakfast room, and kitchen, which features a walk-in pantry. A separate dining room and a versatile living room or flex space add to the home's spaciousness, along with a convenient guest half bath. Upstairs, the oversized primary suite includes a sitting room, multiple walk-in closets, and an ensuite bathroom with a double vanity, separate shower, and soaking tub. Another bedroom has its own private bath and walk-in closet, while two additional bedrooms share a hall bath. The laundry room is conveniently located on this level. Additionally, an in-law suite with a private entrance offers a bedroom, bathroom, and kitchenette, making it ideal for possible rental or extended family. The level, fenced backyard is perfect for gatherings and outdoor activities. This estate-owned property, sold AS-IS with no disclosures, is a true fixer-upper with remarkable potential to become a dream home with the right vision and updates.
Location
State GA
County Cherokee
Lake Name None
Rooms
Bedroom Description In-Law Floorplan,Oversized Master
Other Rooms None
Basement Bath/Stubbed, Exterior Entry, Interior Entry, Unfinished
Main Level Bedrooms 1
Dining Room Seats 12+, Separate Dining Room
Interior
Interior Features Double Vanity, Entrance Foyer 2 Story, Tray Ceiling(s), Walk-In Closet(s)
Heating Central
Cooling Ceiling Fan(s), Central Air
Flooring Carpet, Ceramic Tile, Hardwood
Fireplaces Number 1
Fireplaces Type Family Room
Window Features Double Pane Windows
Appliance Dishwasher, Double Oven, Dryer, Electric Cooktop, Electric Range, Microwave, Range Hood, Refrigerator, Washer
Laundry Laundry Closet, Upper Level
Exterior
Exterior Feature Private Entrance, Rain Gutters
Parking Features Attached, Garage, Garage Faces Front, Kitchen Level
Garage Spaces 2.0
Fence Back Yard
Pool None
Community Features None
Utilities Available Cable Available, Electricity Available, Phone Available, Water Available
Waterfront Description None
View Trees/Woods, Other
Roof Type Composition
Street Surface Gravel,Paved
Accessibility None
Handicap Access None
Porch Deck, Front Porch, Patio
Private Pool false
Building
Lot Description Back Yard, Front Yard, Level, Sloped
Story Two
Foundation Concrete Perimeter
Sewer Septic Tank
Water Public
Architectural Style Traditional
Level or Stories Two
Structure Type Vinyl Siding,Other
New Construction No
Construction Status Resale
Schools
Elementary Schools Sixes
Middle Schools Freedom - Cherokee
High Schools Woodstock
Others
Senior Community no
Restrictions false
Tax ID 15N02 037 B
Special Listing Condition None
Read Less Info
Want to know what your home might be worth? Contact us for a FREE valuation!

Our team is ready to help you sell your home for the highest possible price ASAP

Bought with Virtual Properties Realty.com
"My job is to find and attract mastery-based agents to the office, protect the culture, and make sure everyone is happy! "






