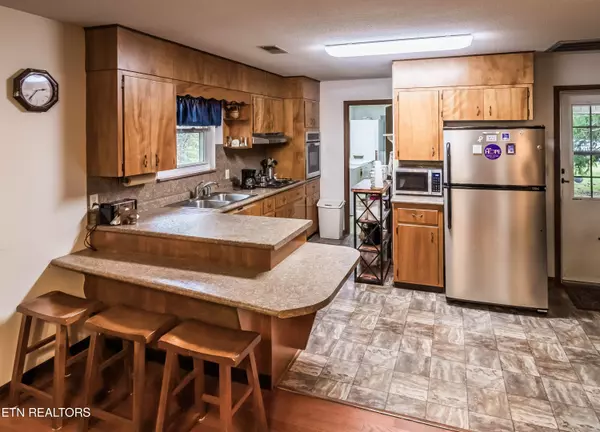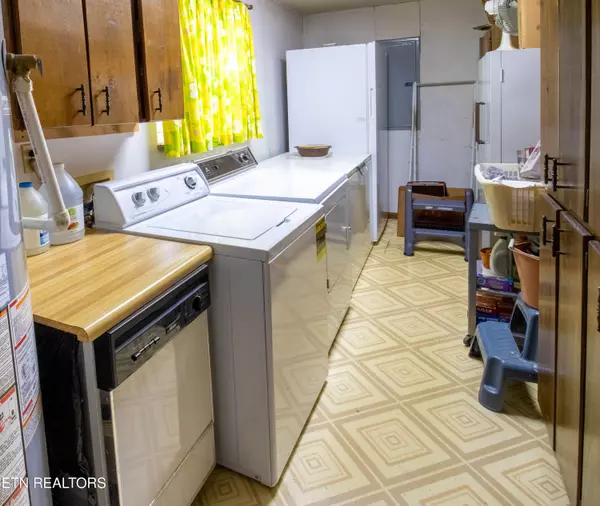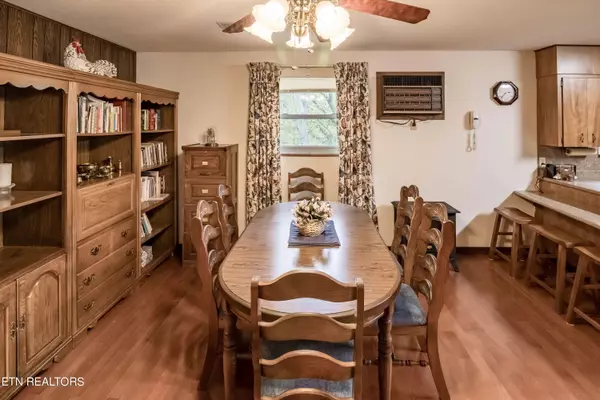$275,000
$299,500
8.2%For more information regarding the value of a property, please contact us for a free consultation.
3 Beds
2 Baths
1,276 SqFt
SOLD DATE : 12/10/2024
Key Details
Sold Price $275,000
Property Type Single Family Home
Sub Type Residential
Listing Status Sold
Purchase Type For Sale
Square Footage 1,276 sqft
Price per Sqft $215
Subdivision Beverly Hills
MLS Listing ID 1279742
Sold Date 12/10/24
Style Other
Bedrooms 3
Full Baths 1
Half Baths 1
Originating Board East Tennessee REALTORS® MLS
Year Built 1969
Lot Size 0.460 Acres
Acres 0.46
Lot Dimensions 100x204.3xIRR
Property Description
Charming Brick Rancher in Established Neighborhood
Welcome to this inviting brick rancher, perfect for first-time homebuyers or savvy investors! This home features three spacious bedrooms and one and a half baths, offering ample space for comfortable living. With central air and heat, you'll stay cozy year-round.
The attached carport provides convenient parking and easy access to the home. Each bedroom is equipped with ceiling fans, ensuring a pleasant atmosphere throughout. While the home is in need of some updating, it's a blank canvas ready for your personal touch.
Located in a well-established neighborhood, you'll enjoy easy access to all city amenities, making shopping, dining, and recreation just moments away. Don't miss the opportunity to make this home your own!
Location
State TN
County Sevier County - 27
Area 0.46
Rooms
Other Rooms LaundryUtility, Bedroom Main Level, Mstr Bedroom Main Level
Basement Slab
Dining Room Formal Dining Area
Interior
Interior Features Eat-in Kitchen
Heating Forced Air, Natural Gas
Cooling Central Cooling, Ceiling Fan(s)
Flooring Laminate, Carpet, Vinyl
Fireplaces Type None
Appliance Dishwasher, Dryer, Refrigerator, Self Cleaning Oven, Smoke Detector, Washer
Heat Source Forced Air, Natural Gas
Laundry true
Exterior
Exterior Feature Windows - Vinyl, Patio, Doors - Storm
Parking Features Carport
Carport Spaces 2
Garage Description Carport
Porch true
Garage No
Building
Lot Description Level
Faces From Community Dr & Parkway - Take Parkway 2.4 miles to South Blvd (traffic light 14.1) L , go .4 miles to L on Mayors Drive. House will be on Right.
Sewer Public Sewer
Water Public
Architectural Style Other
Structure Type Brick
Schools
Middle Schools Sevierville
High Schools Parkway Academy
Others
Restrictions Yes
Tax ID 0611K012.00
Energy Description Gas(Natural)
Acceptable Financing Cash, Conventional
Listing Terms Cash, Conventional
Read Less Info
Want to know what your home might be worth? Contact us for a FREE valuation!

Our team is ready to help you sell your home for the highest possible price ASAP
"My job is to find and attract mastery-based agents to the office, protect the culture, and make sure everyone is happy! "






