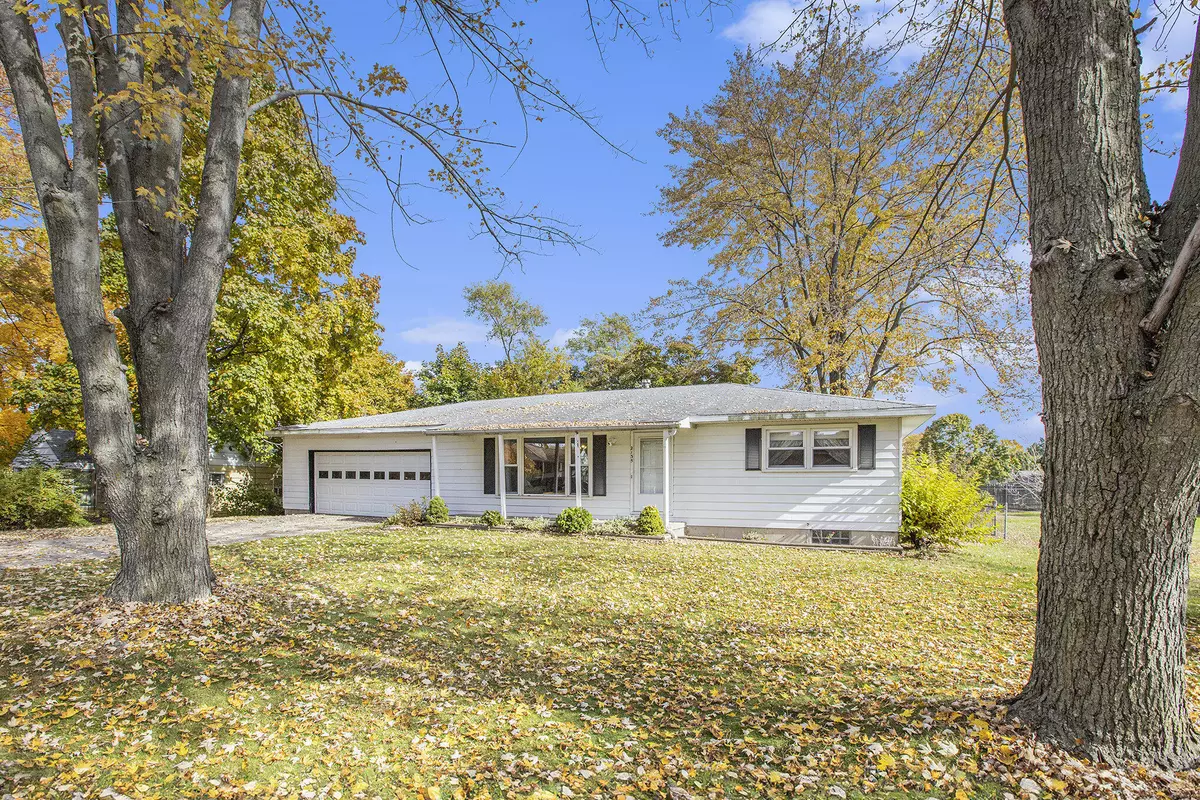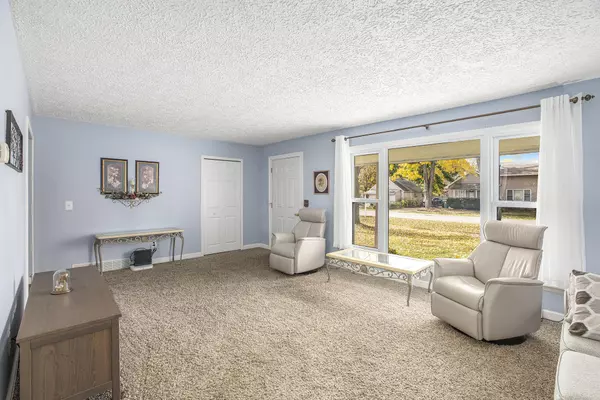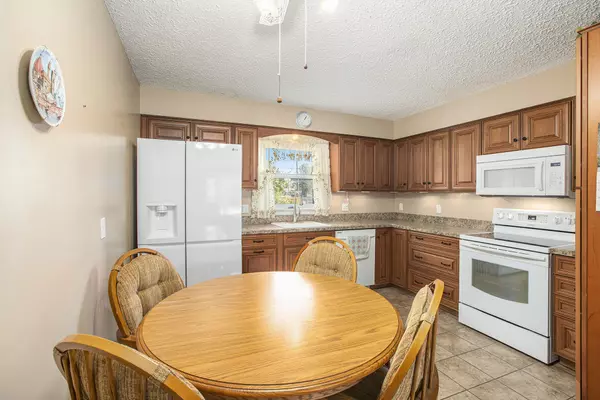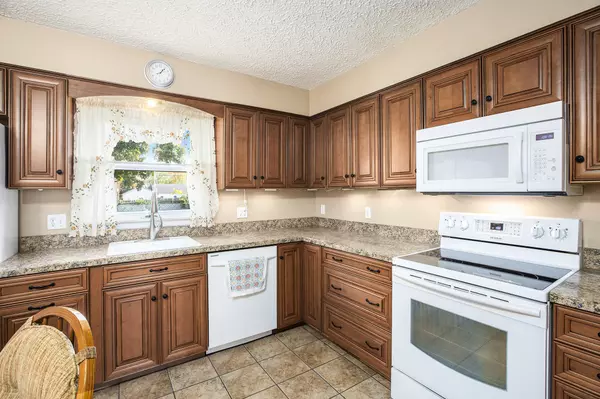$217,500
$199,800
8.9%For more information regarding the value of a property, please contact us for a free consultation.
3 Beds
2 Baths
1,080 SqFt
SOLD DATE : 12/10/2024
Key Details
Sold Price $217,500
Property Type Single Family Home
Sub Type Single Family Residence
Listing Status Sold
Purchase Type For Sale
Square Footage 1,080 sqft
Price per Sqft $201
Municipality Ypsilanti Twp
Subdivision Huron Dam Subdivision
MLS Listing ID 24055773
Sold Date 12/10/24
Style Ranch
Bedrooms 3
Full Baths 2
Year Built 1955
Annual Tax Amount $1,605
Tax Year 2024
Lot Size 0.287 Acres
Acres 0.29
Lot Dimensions 80x156
Property Description
Highest and Best due by Sunday October 27 at 1 pm. Striking 3 Bedroom, 2 Bath Ranch on Double Lot in Sought After Ypsilanti Twp Location. HUGE and Light Filled Living Room with Picture Window. Stunning Updated Kitchen with Raised Panel Cabinets, Newer Counter Tops, Tile Floor, Pantry with Slide Out Drawers, Eat in Breakfast Nook Area and Window Overlooking Expansive Backyard. Full Partially Finished Basement with 2nd Full Bath and Glass Block Windows. Oversized 2.5 Garage with Garage Doors on Front AND Back of Garage. Additional Features include 90%+ Efficiency Furnace, Central Air Conditioning, Updated Vinyl Windows and Fenced Double Lot. Seller is offering a $499 Home Warranty to Buyer at Closing if Accepted at the Time of Sales Contract.
Location
State MI
County Washtenaw
Area Ann Arbor/Washtenaw - A
Direction Grove Road West of Rawsonville to McGregor
Rooms
Basement Full
Interior
Interior Features Ceiling Fan(s), Garage Door Opener, Eat-in Kitchen, Pantry
Heating Forced Air
Cooling Central Air
Fireplace false
Window Features Replacement,Window Treatments
Appliance Washer, Refrigerator, Range, Oven, Microwave, Dryer, Disposal, Dishwasher
Laundry In Basement, Main Level
Exterior
Exterior Feature Fenced Back, Porch(es), Patio
Parking Features Garage Door Opener, Attached
Garage Spaces 2.5
View Y/N No
Street Surface Paved
Garage Yes
Building
Story 1
Sewer Public Sewer
Water Public
Architectural Style Ranch
Structure Type Aluminum Siding
New Construction No
Schools
School District Van Buren
Others
Tax ID 1124135004
Acceptable Financing Cash, FHA, VA Loan, Conventional
Listing Terms Cash, FHA, VA Loan, Conventional
Read Less Info
Want to know what your home might be worth? Contact us for a FREE valuation!

Our team is ready to help you sell your home for the highest possible price ASAP
"My job is to find and attract mastery-based agents to the office, protect the culture, and make sure everyone is happy! "






