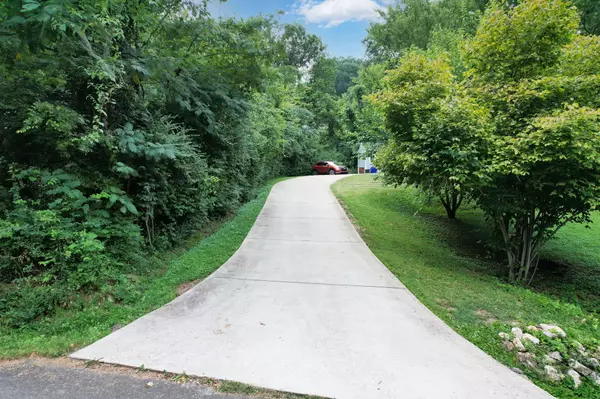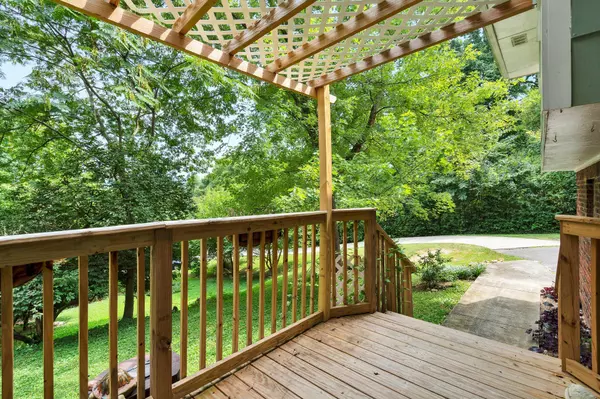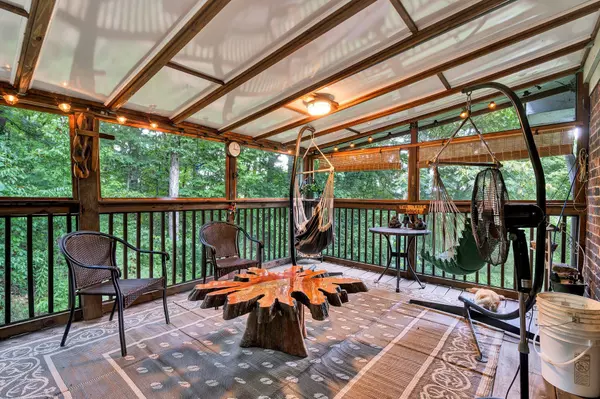$270,000
$279,000
3.2%For more information regarding the value of a property, please contact us for a free consultation.
3 Beds
2 Baths
1,904 SqFt
SOLD DATE : 12/06/2024
Key Details
Sold Price $270,000
Property Type Single Family Home
Sub Type Single Family Residence
Listing Status Sold
Purchase Type For Sale
Square Footage 1,904 sqft
Price per Sqft $141
Subdivision Oak Park Cd West Sec
MLS Listing ID 1397672
Sold Date 12/06/24
Style Contemporary,Split Foyer
Bedrooms 3
Full Baths 2
Originating Board Greater Chattanooga REALTORS®
Year Built 1969
Lot Size 0.480 Acres
Acres 0.48
Lot Dimensions 134x153x124x201
Property Description
Treetop Refuge! Fully Renovated!!
Featuring Separate Handicap Accessible Apartment w/ Full Kitchen & Bath!!
Privacy, Peace & Tranquillity await you at this home, complete with full downstairs apartment with separate entry, kitchen and more! New ceilings & crown molding in the upstairs living area!
2 bed/1 bath upstairs with nice outdoor living area awaits you, as well as a 1 bed/ 1 bath fully functioning, handicap accessible downstairs ground level apartment with separate screened in porch.
Hidden among trees and woods on all sides, yet min away from 1-75, shopping and more, this home has many extras, such as: new hvac, several new windows, garden area, workshop shed wired for electricity, porches, and a custom concrete driveway!
Located just over the county line off Blue Springs rd, buy this property and rent out the downstairs apartment for extra income, or give the kids or mother in law a private oasis. This beautiful property offers french drains, and professionally done grading of back yard area.
Come sit and hear the birds chirp on one of 3 porch areas, and enjoy the picturesque views. Owners have removed several close trees, so just the perfect blend of sunlight and privacy has been achieved. If you're looking for a home to relax in, here's your chance!
Location
State TN
County Bradley
Area 0.48
Rooms
Basement Finished, Full
Dining Room true
Interior
Interior Features High Speed Internet, Open Floorplan, Plumbed, Primary Downstairs, Separate Dining Room, Tub/shower Combo
Heating Central, Electric
Cooling Central Air, Electric
Flooring Hardwood, Luxury Vinyl, Plank, Tile
Fireplace No
Window Features ENERGY STAR Qualified Windows,Insulated Windows,Vinyl Frames
Appliance Refrigerator, Microwave, Electric Range, Dishwasher
Heat Source Central, Electric
Laundry Electric Dryer Hookup, Gas Dryer Hookup, Laundry Room, Washer Hookup
Exterior
Exterior Feature Garden, Private Yard, Rain Gutters, Storage
Parking Features Basement
Garage Spaces 400.0
Carport Spaces 1
Garage Description Attached, Basement
Community Features None
Utilities Available Electricity Available, Underground Utilities
View Other
Roof Type Asphalt,Shingle
Porch Covered, Deck, Patio, Porch, Porch - Covered
Total Parking Spaces 400
Garage Yes
Building
Lot Description Gentle Sloping, Wooded
Faces From 1-75 , take exit 20 onto US-64 East Towards Cleveland, keep right. 3.6 m to Blue Springs rd exit. Turn left onto Blue Springs rd. Go .4 miles turn right onto Bryant Dr Sw. 450 destination is on your right.
Story Multi/Split, Two
Foundation Brick/Mortar, Stone
Sewer Septic Tank
Water Public
Architectural Style Contemporary, Split Foyer
Additional Building Outbuilding
Structure Type Brick,Other
Schools
Elementary Schools Black Fox Elementary
Middle Schools Lake Forest Middle
High Schools Bradley Central High
Others
Senior Community No
Tax ID 065g B 011.00
Acceptable Financing Cash, Conventional, FHA, VA Loan, Owner May Carry
Listing Terms Cash, Conventional, FHA, VA Loan, Owner May Carry
Read Less Info
Want to know what your home might be worth? Contact us for a FREE valuation!

Our team is ready to help you sell your home for the highest possible price ASAP

"My job is to find and attract mastery-based agents to the office, protect the culture, and make sure everyone is happy! "






