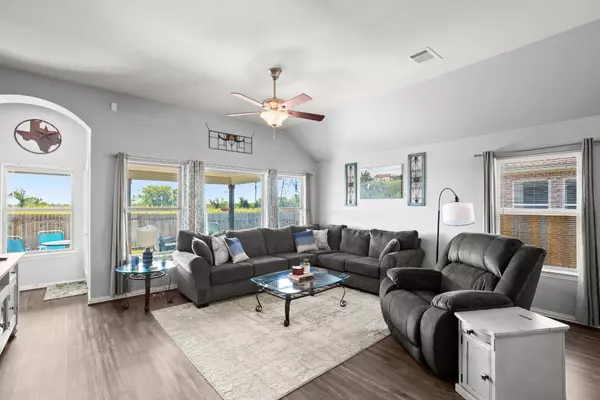$399,000
For more information regarding the value of a property, please contact us for a free consultation.
3 Beds
2 Baths
1,850 SqFt
SOLD DATE : 11/13/2024
Key Details
Property Type Single Family Home
Sub Type Single Residential
Listing Status Sold
Purchase Type For Sale
Square Footage 1,850 sqft
Price per Sqft $215
Subdivision Carmel West Phs 2 Sec 3
MLS Listing ID ABOR4918446
Sold Date 11/13/24
Style One Story
Bedrooms 3
Full Baths 2
Construction Status Pre-Owned
HOA Fees $60/mo
Year Built 2019
Annual Tax Amount $9,907
Tax Year 2024
Lot Size 7,501 Sqft
Property Description
Nestled in a lovely neighborhood, this beautifully maintained 3BD/2BA home boasts a tranquil greenbelt backdrop, perfect for nature lovers and those seeking serenity. The inviting exterior features a well-manicured front yard, 2.5-car garage, trees, full gutters, and a 2-year-old roof. Step inside to discover a bright and airy interior, complete with soaring ceilings, stylish light fixtures, and vinyl plank flooring. The open floor plan seamlessly connects the living room, dining area, and kitchen, perfect for entertaining. The living room's wall of windows and ceiling fan create a cozy atmosphere, while the bright kitchen impresses with its large island/breakfast bar combo, granite countertops, recessed lighting, pantry, stainless steel appliances, and beautiful tile backsplash. The spacious primary bedroom serves as a peaceful retreat, boasting high ceilings, plush carpet, and French doors leading to a charming en-suite bathroom. This beautiful space features separate vanities, tile flooring, a large walk-in shower, and a spacious walk-in closet. Both secondary bedrooms offer carpet flooring and walk-in closets. Outdoor living is a breeze on the expansive covered patio, complete with two ceiling fans and surrounded by a fully fenced backyard perfect for outdoor relaxation or entertainment. The neighborhood offers a playground, park, walking/hiking/biking trails, a pool, and is conveniently close to schools, Lake Pflugerville, and more parks., Association Fee Includes: Common Area Maintenance, Interior Features: Double Vanity, Entrance Foyer, French Door(s)/Atrium Door(s), Granite Counters, No Interior Steps, Open Floorplan, Pantry, Recessed Lighting, Main Level Bedrooms: 3, Ownership Type: Fee Simple, Parking Features: Attached, Water Source: Public, Tax Rate: 2.39, PrimaryBathroom Features: Walk In Shower
Location
State TX
County Travis
Rooms
Master Bedroom DownStairs
Interior
Heating Central
Cooling One Central
Flooring Carpeting, Ceramic Tile, Vinyl
Exterior
Exterior Feature Has Gutters, Privacy Fence
Parking Features Two Car Garage
Pool None
Amenities Available Other - See Remarks, Park/Playground, Pool, Jogging Trails
Roof Type Composition,Wood Shingle/Shake
Building
Lot Description Partially Wooded
Faces North,West
Story 1
Foundation Slab
Sewer City
Water City
Level or Stories 1
Construction Status Pre-Owned
Schools
School District Pflugerville Isd
Others
Acceptable Financing Cash, Conventional, FHA
Listing Terms Cash, Conventional, FHA
Read Less Info
Want to know what your home might be worth? Contact us for a FREE valuation!

Our team is ready to help you sell your home for the highest possible price ASAP

"My job is to find and attract mastery-based agents to the office, protect the culture, and make sure everyone is happy! "






