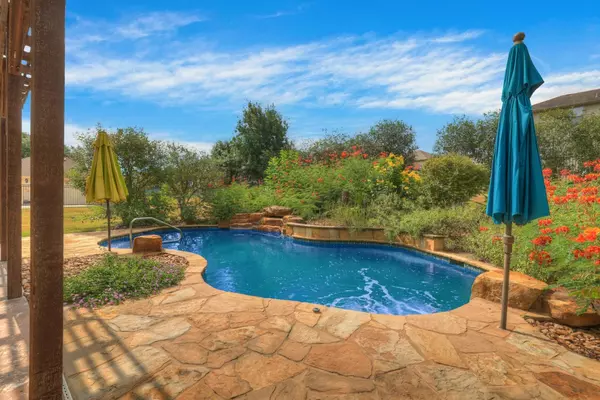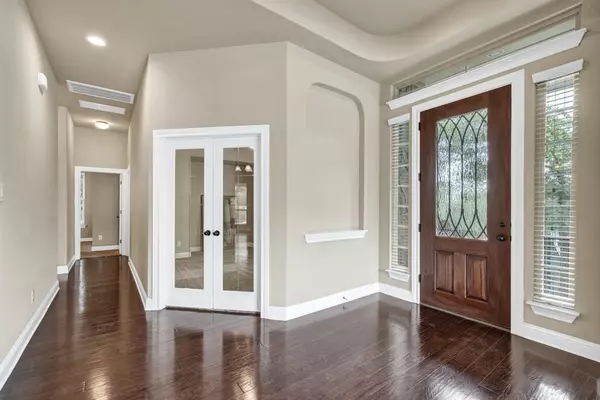$649,000
For more information regarding the value of a property, please contact us for a free consultation.
3 Beds
2 Baths
2,636 SqFt
SOLD DATE : 08/27/2024
Key Details
Property Type Single Family Home
Sub Type Single Residential
Listing Status Sold
Purchase Type For Sale
Square Footage 2,636 sqft
Price per Sqft $246
Subdivision Mission Hills Ranch 7B
MLS Listing ID ABOR7868940
Sold Date 08/27/24
Style One Story
Bedrooms 3
Full Baths 2
Construction Status Pre-Owned
HOA Fees $63/ann
Year Built 2015
Annual Tax Amount $9,853
Tax Year 2024
Lot Size 0.675 Acres
Property Description
Welcome to your oasis! This stunning 3-bedroom, 2-bathroom residence features a spacious 3-car garage and an inviting in-ground pool, perfect for summer gatherings. The oversized patio, complete with a charming pergola, is surrounded by lush native landscaping, offering a serene and private oasis. Inside, you'll find beautiful wood floors throughout the living spaces, complemented by tile in the kitchen and dining areas. The kitchen showcases a great layout with a center island, breakfast bar, and breakfast area. Granite countertops and custom soft-close cabinets and drawers provide both style and functionality. The built-in oven, built-in microwave, and smooth cooktop complete this gourmet space. The main living areas have crown molding, coffered ceilings, and a large stone fireplace adding a touch of sophistication and grandeur. The large bedrooms are carpeted for added comfort. The master is split from the other rooms providing a sanctuary with large bathroom and double vanity area. The laundry room is conveniently located in the middle of the home for all rooms to access with extra cabinets and a closet. This home has even more closets in the most convenient areas! Situated in The Enclave, the gated portion of Mission Hills Ranch you will find this home is on a generous 0.675-acre lot, with mature trees, native plants and an oversized driveway that offers plenty of parking space for guests and personal vehicles. This home combines luxury and comfort, making it the perfect retreat., Association Fee Includes: Maintenance Grounds, See Remarks, Cooling: Electric, Interior Features: Coffered Ceiling(s), Double Vanity, Entrance Foyer, French Door(s)/Atrium Door(s), Granite Counters, Multiple Dining Areas, No Interior Steps, Pantry, Recessed Lighting, Soaking Tub, Main Level Bedrooms: 3, Ownership Type: Fee Simple, Parking Features: Additional Parking, Attached, Utilities: High Speed Internet Available, View: Neighborhood, Water Source: Public, Tax Rate: 2.17, Laundry Features: Storage, PrimaryBathroom Features: Separate Shower, Walk In Shower, Foyer Features: Tray Ceilings
Location
State TX
County Comal
Rooms
Master Bedroom DownStairs
Interior
Heating Central
Cooling One Central
Flooring Carpeting, Ceramic Tile, Wood
Heat Source Electric
Exterior
Exterior Feature Has Gutters, Wrought Iron Fence, Double Pane Windows
Parking Features Three Car Garage
Pool Pool is Heated, In Ground Pool, Other, None
Amenities Available Park/Playground, Sports Court
Roof Type Composition
Building
Lot Description Cul-de-Sac/Dead End, Level, Sloping, Partially Wooded
Faces North
Story 1
Foundation Slab
Sewer City
Water City
Level or Stories 1
Construction Status Pre-Owned
Schools
Elementary Schools Veramendi
Others
Acceptable Financing Cash, Conventional, VA
Listing Terms Cash, Conventional, VA
Read Less Info
Want to know what your home might be worth? Contact us for a FREE valuation!

Our team is ready to help you sell your home for the highest possible price ASAP

"My job is to find and attract mastery-based agents to the office, protect the culture, and make sure everyone is happy! "






