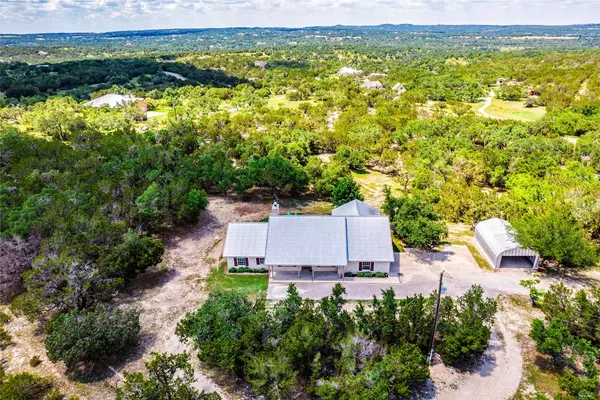$1,250,000
For more information regarding the value of a property, please contact us for a free consultation.
4 Beds
3 Baths
2,403 SqFt
SOLD DATE : 07/23/2024
Key Details
Property Type Single Family Home
Sub Type Single Residential
Listing Status Sold
Purchase Type For Sale
Square Footage 2,403 sqft
Price per Sqft $520
Subdivision Shelton Ranch Rd
MLS Listing ID ABOR5343836
Sold Date 07/23/24
Style One Story
Bedrooms 4
Full Baths 3
Construction Status Pre-Owned
Year Built 1999
Annual Tax Amount $11,624
Tax Year 2023
Lot Size 15.000 Acres
Property Description
Welcome to 611 Shelton Ranch Rd. in Dripping Springs TX -- Charming, bright and spacious one-story country home on gated, quiet and private 15 acres -- Well maintained one-owner home with real pride of ownership and breathtaking long-distance, protected Hill Country views to the North. 4 Bed/3 Bath, 2 car Garage PLUS detached carport/workshop (perfect for future Party Barn or Tiki Bar!). The property is fully fenced and cross fenced with a Barn (5-stall)--ideal for FFA projects or just raising your own livestock.Strong production water well with 5000 gal storage tank + whole house reverse osmosis system. Several storage sheds, ample parking for guests, a veggie garden, fire pit, and multiple covered porches provide extra special touches. Star gazing around the firepit as well as bird and wildlife watching are favorites for the owners. No HOA, lower tax rate and such a fantastic location -- less than 4 miles to Downtown DS (HEB, Home Depot, historic Mercer St. and Old Fitzhugh St!), 1.7 miles to DS Elementary! Welcoming neighborhood and small town community that enjoys celebrating the heritage of Dripping Springs (think: Founders Day Festival, Christmas on Mercer and more). Desirable DS ISD and very light restrictions allow for Short Term Rentals and subdivision of land (minimum lot size is 2.5 acres). Please contact Listing Agent to schedule a tour today., Cooling: Electric, Interior Features: Double Vanity, Entrance Foyer, French Door(s)/Atrium Door(s), In-Law Floorplan, Multiple Dining Areas, No Interior Steps, Open Floorplan, Pantry, Recessed Lighting, Vaulted Ceiling(s), Main Level Bedrooms: 4, Ownership Type: Fee Simple, Parking Features: Asphalt, Attached, View: Hills, Rural, Tax Rate: 1.51, Workshop Features: See Remarks, DiningRoom Features: See Remarks, LivingRoom Features: See Remarks, Laundry Features: See Remarks, Foyer Features: See Remarks, Kitchen Features: See Remarks, Bathroom Features: See Remarks, PrimaryBathroom Features: See Remarks, Bedroom Features: See Remarks, PrimaryBedroom Features: See Remarks
Location
State TX
County Hays
Rooms
Master Bedroom DownStairs
Interior
Heating Central
Cooling One Central
Flooring Ceramic Tile, Wood
Heat Source Electric
Exterior
Exterior Feature Has Gutters, Cross Fenced, Wire Fence, Horse Stalls/Barn, Double Pane Windows
Parking Features Three Car Garage
Pool None
Amenities Available None
Roof Type Metal
Building
Lot Description Secluded, Partially Wooded
Faces South
Story 1
Foundation Slab
Sewer Septic
Level or Stories 1
Construction Status Pre-Owned
Others
Acceptable Financing Cash, Conventional
Listing Terms Cash, Conventional
Read Less Info
Want to know what your home might be worth? Contact us for a FREE valuation!

Our team is ready to help you sell your home for the highest possible price ASAP

"My job is to find and attract mastery-based agents to the office, protect the culture, and make sure everyone is happy! "






