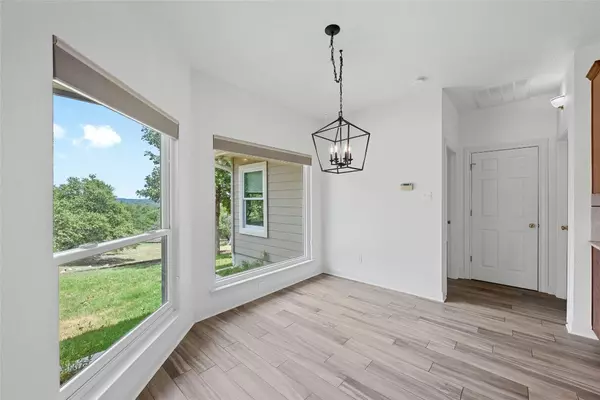$3,800
For more information regarding the value of a property, please contact us for a free consultation.
4 Beds
3 Baths
2,403 SqFt
SOLD DATE : 10/15/2024
Key Details
Property Type Single Family Home
Sub Type Residential Rental
Listing Status Sold
Purchase Type For Sale
Square Footage 2,403 sqft
Price per Sqft $1
Subdivision Shelton Ranch Rd
MLS Listing ID ABOR1728023
Sold Date 10/15/24
Style One Story
Bedrooms 4
Full Baths 3
Year Built 1999
Lot Size 15.000 Acres
Property Description
Beautiful 4 bedroom / 3 bath home with additional office space provides ample space for everyone in your household. This single-story ranch-style home has a great layout, with the primary suite on one side of the house, separated from the other bedrooms and bathrooms by the open layout living/kitchen/dining. The kitchen offers ample cabinet space and a full-size pantry. The living and dining rooms, two of the bedrooms, and the covered back porch offer sweeping views of the Hill Country. Set on 15 acres, this property is very private and will allow you to enjoy the peace and quiet of the Hill Country and full enjoyment of the night skies. A detached carport plus a 2-car garage provides ample space for cars, a workshop, etc. Additional storage sheds also available for the tenants' use. Conveniently located just 5 minutes from breweries and distilleries on Fitzhugh Rd, 10 minutes from downtown Dripping Springs and 45 minutes to downtown Austin. Washer/dryer and refrigerator provided. Pets and lease terms are negotiable. Available mid-Sept. Inquire today!, Cooling: Electric, Interior Features: Double Vanity, Entrance Foyer, French Door(s)/Atrium Door(s), In-Law Floorplan, Multiple Dining Areas, No Interior Steps, Open Floorplan, Pantry, Recessed Lighting, Vaulted Ceiling(s), Lease Term: Negotiable, Main Level Bedrooms: 4, Parking Features: Asphalt, Attached, Tenant Pays: All Utilities, Internet, View: Hills, Rural
Location
State TX
County Hays
Rooms
Master Bedroom DownStairs
Interior
Heating Central
Cooling One Central
Flooring Ceramic Tile, Wood
Fireplaces Type Gas Starter, Living Room, Stone/Rock/Brick
Exterior
Exterior Feature Masonry/Steel, Stone/Rock
Parking Features Three Car Garage
Fence Has Gutters, Cross Fenced, Wire Fence, Double Pane Windows
Pool None
Roof Type Metal
Building
Lot Description Secluded, Partially Wooded
Foundation Slab
Sewer Septic
Read Less Info
Want to know what your home might be worth? Contact us for a FREE valuation!

Our team is ready to help you sell your home for the highest possible price ASAP

"My job is to find and attract mastery-based agents to the office, protect the culture, and make sure everyone is happy! "






