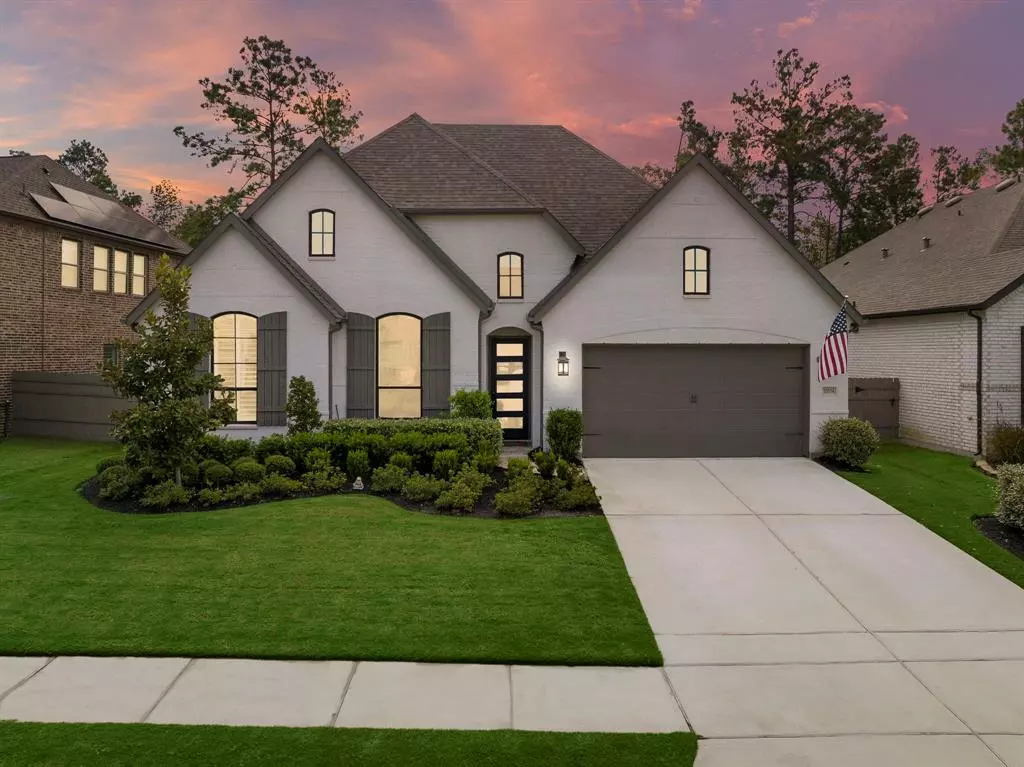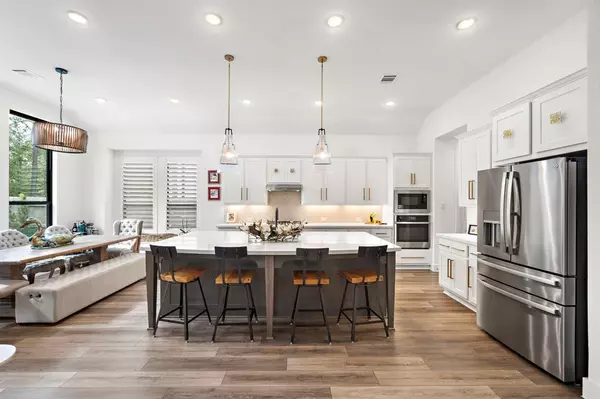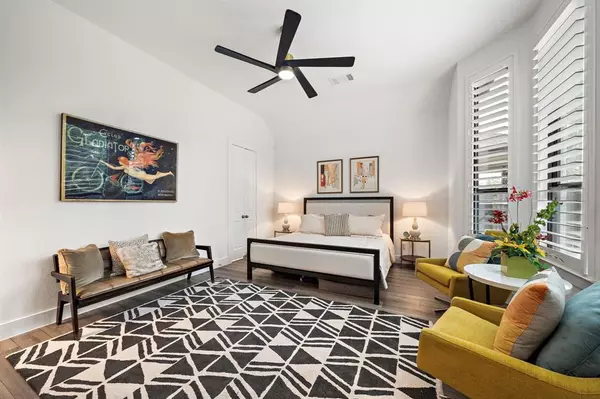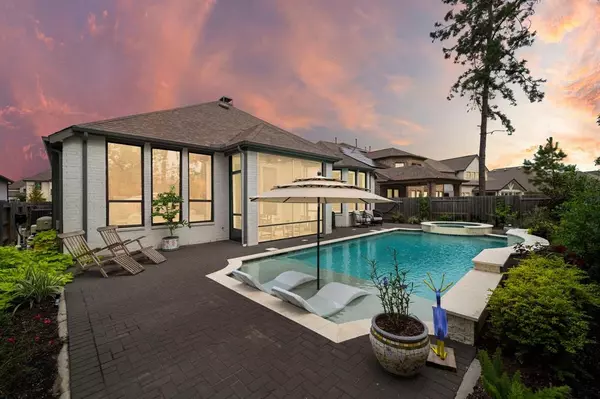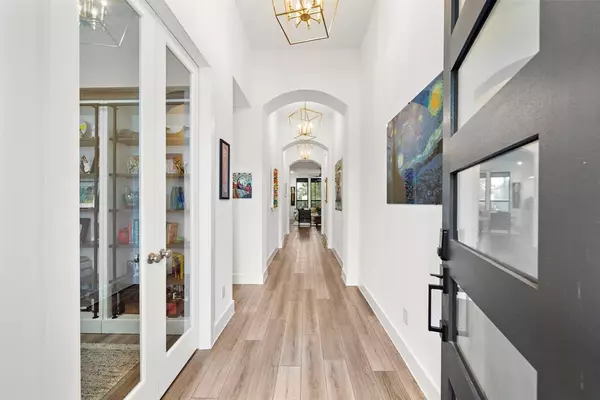$592,000
For more information regarding the value of a property, please contact us for a free consultation.
4 Beds
3.1 Baths
2,772 SqFt
SOLD DATE : 12/06/2024
Key Details
Property Type Single Family Home
Listing Status Sold
Purchase Type For Sale
Square Footage 2,772 sqft
Price per Sqft $211
Subdivision Artavia 03
MLS Listing ID 1025517
Sold Date 12/06/24
Style Traditional
Bedrooms 4
Full Baths 3
Half Baths 1
HOA Fees $80/ann
HOA Y/N 1
Year Built 2020
Annual Tax Amount $15,306
Tax Year 2023
Lot Size 7,533 Sqft
Acres 0.1729
Property Description
Don't miss out on this beautiful white brick home in Artavia! This 1-story gem features beautifully decorated interiors w/ 4 bedrooms, a media room, a dedicated office, stunning curb appeal & plenty of upgrades. Step into the open living area w/ a tile fireplace, vinyl plank floors & an abundance of natural light. The gourmet kitchen boasts quartz countertops, SS appliances, vast island, breakfast bar & pantry. Relax in the primary suite w/ bay windows & a lavish ensuite bath highlighting a dual sink vanity, glass-enclosed shower, custom floor-to-ceiling cabinetry (2024) & walk-in closet. The backyard oasis is perfect for entertaining, offering a gunite pool w/ spa, new landscaping & no back neighbors. Recent updates include custom lighting & fixtures, office bookshelves & screened porch (all 2024). Situated in a desirable community w/ amenities like The Pavillion, playground, parks, trails, ponds & more, plus easy access to The Woodlands, IAH, Grand Parkway, Hardy Toll Road & I-45!
Location
State TX
County Montgomery
Area Spring Northeast
Rooms
Bedroom Description Sitting Area,Split Plan
Other Rooms Family Room, Home Office/Study, Media
Master Bathroom Primary Bath: Double Sinks, Primary Bath: Separate Shower
Den/Bedroom Plus 4
Kitchen Island w/o Cooktop, Kitchen open to Family Room, Pantry
Interior
Heating Central Electric
Cooling Central Electric
Flooring Carpet, Tile, Vinyl Plank
Fireplaces Number 1
Exterior
Exterior Feature Back Yard Fenced
Parking Features Attached Garage
Garage Spaces 3.0
Pool Gunite, In Ground
Roof Type Composition
Private Pool Yes
Building
Lot Description Subdivision Lot
Story 1
Foundation Slab
Lot Size Range 0 Up To 1/4 Acre
Water Water District
Structure Type Brick
New Construction No
Schools
Elementary Schools San Jacinto Elementary School (Conroe)
Middle Schools Moorhead Junior High School
High Schools Caney Creek High School
School District 11 - Conroe
Others
Senior Community No
Restrictions Restricted
Tax ID 2169-03-02400
Ownership Full Ownership
Acceptable Financing Cash Sale, Conventional
Tax Rate 2.9391
Disclosures Mud, Sellers Disclosure
Listing Terms Cash Sale, Conventional
Financing Cash Sale,Conventional
Special Listing Condition Mud, Sellers Disclosure
Read Less Info
Want to know what your home might be worth? Contact us for a FREE valuation!

Our team is ready to help you sell your home for the highest possible price ASAP

Bought with RCO Realty LLC
"My job is to find and attract mastery-based agents to the office, protect the culture, and make sure everyone is happy! "

