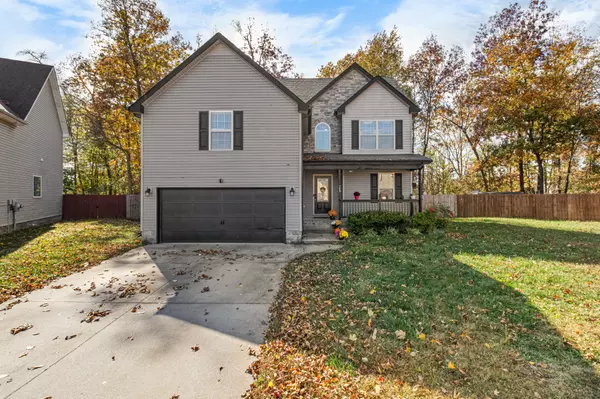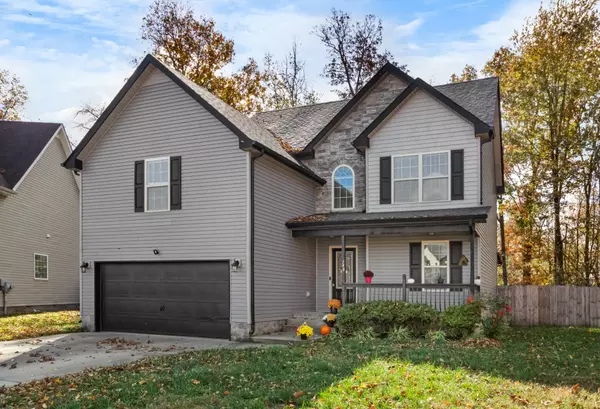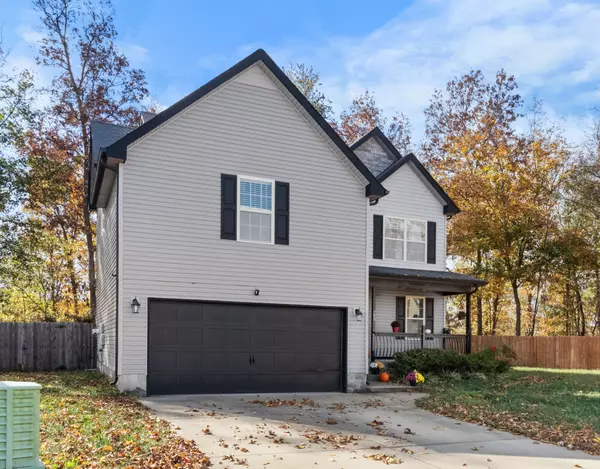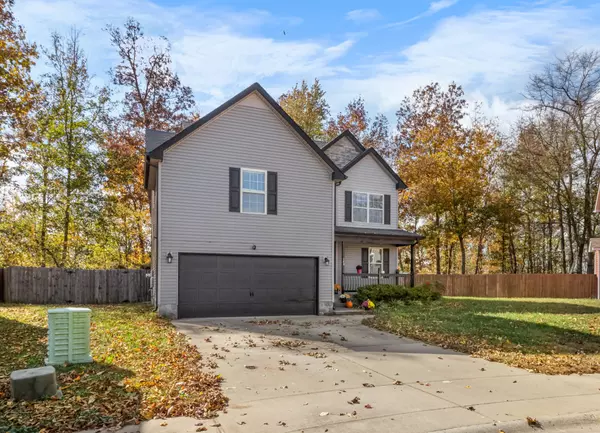$340,000
$340,000
For more information regarding the value of a property, please contact us for a free consultation.
3 Beds
3 Baths
1,945 SqFt
SOLD DATE : 12/09/2024
Key Details
Sold Price $340,000
Property Type Single Family Home
Sub Type Single Family Residence
Listing Status Sold
Purchase Type For Sale
Square Footage 1,945 sqft
Price per Sqft $174
Subdivision Fox Crossing
MLS Listing ID 2756884
Sold Date 12/09/24
Bedrooms 3
Full Baths 2
Half Baths 1
HOA Y/N No
Year Built 2015
Annual Tax Amount $2,226
Lot Size 0.700 Acres
Acres 0.7
Lot Dimensions 35
Property Description
This 3-bedroom, 2.5-bathroom home offers ample space and privacy in a desirable cul-de-sac location. The main level features a cozy living room with LVP flooring and a beautiful stone fireplace. The spacious and well-equipped kitchen boasts stainless steel appliances, granite countertops, tile backsplash, and a convenient eat-in area. Upstairs, you'll find three generously sized bedrooms, each with plush carpeting. The primary bedroom is a true retreat, complemented by an ensuite with double vanities, a separate tub and shower, and a walk-in closet. The additional bedrooms share a full bathroom with a double vanity and a tub/shower combination. A spacious bonus room provides endless possibilities, whether it's a home office, a playroom, or a media room. The exterior of the home offers a private oasis, with a fenced-in backyard backing up to woods. Enjoy the peace and quiet of nature without any rear neighbors.
Location
State TN
County Montgomery County
Interior
Interior Features Ceiling Fan(s), Storage, Walk-In Closet(s)
Heating Central, Electric
Cooling Central Air, Electric
Flooring Carpet, Tile, Vinyl
Fireplaces Number 1
Fireplace Y
Appliance Dishwasher, Disposal, Microwave, Refrigerator
Exterior
Exterior Feature Garage Door Opener
Garage Spaces 2.0
Utilities Available Electricity Available, Water Available
View Y/N false
Roof Type Shingle
Private Pool false
Building
Lot Description Wooded
Story 2
Sewer Public Sewer
Water Public
Structure Type Vinyl Siding
New Construction false
Schools
Elementary Schools Oakland Elementary
Middle Schools Kirkwood Middle
High Schools Kirkwood High
Others
Senior Community false
Read Less Info
Want to know what your home might be worth? Contact us for a FREE valuation!

Our team is ready to help you sell your home for the highest possible price ASAP

© 2025 Listings courtesy of RealTrac as distributed by MLS GRID. All Rights Reserved.
"My job is to find and attract mastery-based agents to the office, protect the culture, and make sure everyone is happy! "






